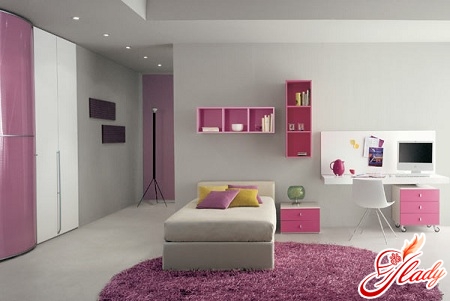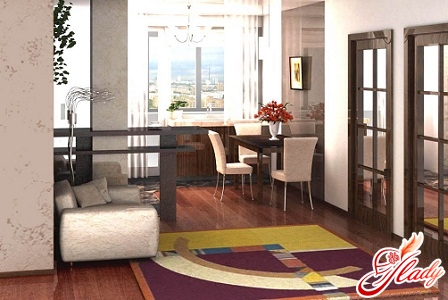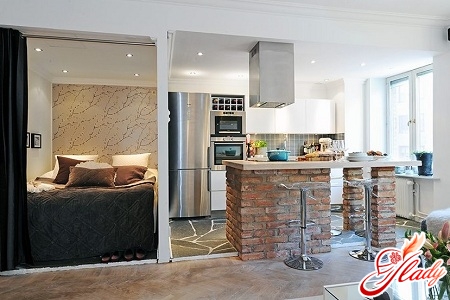 One-room apartments are perhaps the most popular todayaffordable housing. Their cost is relatively modest, and they are presented in abundance on the real estate market. And both young families and recent students can afford such an acquisition (with some effort). However, it is easy to buy a one-room apartment (if you have the money), but it is much more difficult to turn it into comfortable housing. But, as they say, if you don’t have a hundred rubles, then have… In our case, it is useful to have design or even architectural design skills. For example, a successful layout of a one-room apartment will actually make life in it comfortable and pleasant (at least until better times). Therefore, let's talk about the layout, or rather, about the redevelopment of a one-room apartment. What opportunities can be found for this and how to properly organize the living space?
One-room apartments are perhaps the most popular todayaffordable housing. Their cost is relatively modest, and they are presented in abundance on the real estate market. And both young families and recent students can afford such an acquisition (with some effort). However, it is easy to buy a one-room apartment (if you have the money), but it is much more difficult to turn it into comfortable housing. But, as they say, if you don’t have a hundred rubles, then have… In our case, it is useful to have design or even architectural design skills. For example, a successful layout of a one-room apartment will actually make life in it comfortable and pleasant (at least until better times). Therefore, let's talk about the layout, or rather, about the redevelopment of a one-room apartment. What opportunities can be found for this and how to properly organize the living space?
Zoniruem apartment
At first glance, change what is already predeterminedZoning is difficult. What do we have in a one-room apartment? A room, a kitchen, a hallway, and a bathroom (usually combined). However, some options are possible. Redevelopment is quite feasible either by reducing the number of rooms, or by increasing it. Unfortunately, there is no third option. In the first case, you will have to sacrifice the existing walls in the apartment (or one of them). In the second option, redevelopment is possible by erecting additional walls that will divide the room. By the way, it is not necessary to sacrifice walls: the wall can be made conditionally transparent by cutting a large arch in it. And additional walls may not be needed if the original layout implies the presence of a small storage room in the apartment or, conversely, a large loggia. So, let's consider some options for redevelopment of a one-room apartment.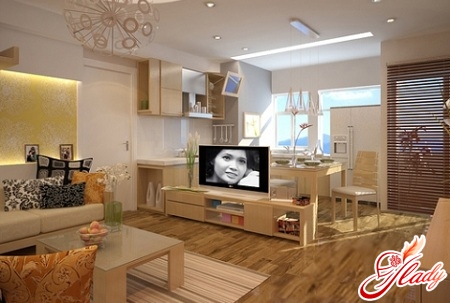
From one-room to two-room
You think this is science fiction? In vain!Such a layout is quite feasible. Here is one option: the kitchen moves to the pantry, and a new room (for example, a bedroom or a nursery) is equipped in its place. All the walls remain in place, and you will not have to waste your nerves on coordinating the project. However, there are difficulties of a different nature. Moving the kitchen will require you to move or connect utilities (water supply, gas, electricity). In order to lay sewer or water supply utilities, it may be necessary to build steps or podiums that will raise the floor level and hide additional pipes and hoses. Moreover, these new structures should be as convenient and safe as possible. In addition, moving the kitchen to another room will require additional ventilation where it was not previously provided. And this, in turn, will cause the need for new utilities on the ceiling and walls. But moving a gas stove will be very difficult: it is impossible to hide gas pipes in the walls, and pulling them through the entire apartment is problematic. But an electric stove can easily “move” to any place. But what are all these difficulties compared to a new room! However, such difficulties can be avoided if your new layout is carried out using a different option. Design of a two-story apartment! How do you like this idea? Such a layout is possible in apartments with high ceilings. If you build residential mezzanines, then they can easily accommodate a bedroom or a children's room, a library or a study. And one more (the most common) option is to build additional walls. And it is not at all necessary to build a capital wall. You can use ready-made interior partitions or build a wall from gas silicate or gypsum blocks.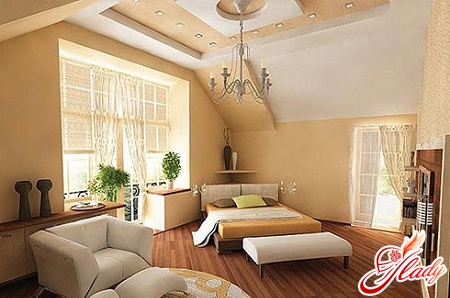
Studio apartment
This is exactly the option when the new layoutrequires combining or moving existing zones, and the design of a one-room apartment allows you to implement very bold fantasies. For example, the wall separating the kitchen and the room is removed completely or simply moved to a new place. In this case, you can allocate a separate area for a sleeping place or a children's corner, and move the kitchen to the center of the room. You can leave the kitchen in place, "remove" the wall due to a wide and spacious arch and thus implement the design of a studio apartment without troublesome dismantling work. A loggia, which needs to be insulated, central heating installed in it and then the window block removed, will also be a good help in such a redevelopment. Your apartment will become larger, more spacious, and its design will be similar to one of the studio apartment options. By the way, an insulated loggia with a left window block can easily turn into an additional room. But this is again an option for turning a one-room apartment into a two-room one. In short, go ahead, plan and re-plan, but please do not violate the requirements of all sorts of SNiPs. Believe me, everything is possible in our life (and if not everything, then a lot). In any case, a new and comfortable layout of a one-room apartment and its stylish design are quite possible. You just have to want it. We recommend reading:








