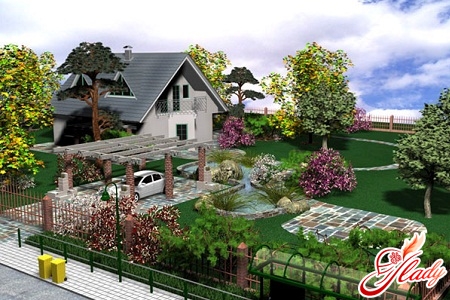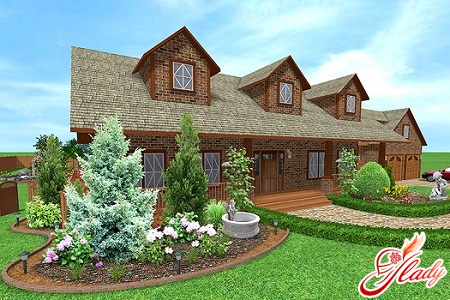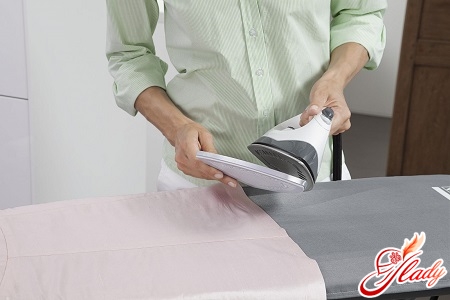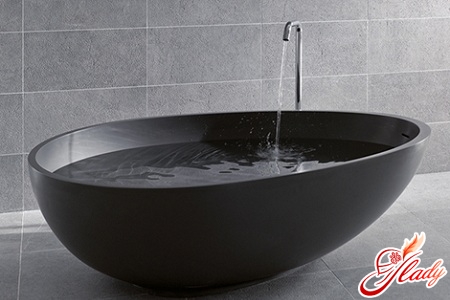 So, you have decided to build your own homeoutside the city. You held a family council, weighed all the pros and cons and came to the conclusion that housing located in the fresh air, and not in a stuffy multi-story "birdhouse", is vital for your family. Well, the decision is right, because sometimes you just want to go out into the yard on a spring morning, lie down in a hammock in the shade of the trees, gather the whole family at a large table in your own garden. And now the land for construction has been selected and purchased. What's next? Before starting construction, you need to think about such an important matter as planning a summer cottage.
So, you have decided to build your own homeoutside the city. You held a family council, weighed all the pros and cons and came to the conclusion that housing located in the fresh air, and not in a stuffy multi-story "birdhouse", is vital for your family. Well, the decision is right, because sometimes you just want to go out into the yard on a spring morning, lie down in a hammock in the shade of the trees, gather the whole family at a large table in your own garden. And now the land for construction has been selected and purchased. What's next? Before starting construction, you need to think about such an important matter as planning a summer cottage.
We think over everything to the smallest detail
It is necessary to think through all the nuances in advance.And in order to avoid getting into a difficult situation later, you should not put off planning the site for later. Many people think like this: we will build a house, move in, and then we will think about everything else. This decision is fundamentally wrong, because such an approach can lead, for example, to the fact that your house will block the place by the pool, which you will plan on the site later. Or there will be a need to build an outbuilding and for this you will have to remove an already rooted fruit tree. All these misunderstandings can and should be eliminated by drawing up a general development plan. Your plan should include both residential and outbuildings, a place for a gazebo, pool or pond, the location of future beds and greenhouses. You do not need to build everything at once. By adhering to the previously drawn up site planning scheme, you will gradually finish everything, taking into account the physical and material capabilities of the family.
Planning Options
Planning a summer cottage involvesseveral basic techniques. In the first case, the residential building is built separately from the utility rooms. And in the second case, the residential building is connected to the utility buildings. It is also worth considering that the plan depends not only on the size and location of the house itself, but also directly on the size of the site itself. For example:
- If you are going to build a medium-sized house, planning also all outbuildings, a garden, a garden, a bath, then you need 8-10 acres of land.
- For a small country cottage with the most necessary outbuildings and a small garden - 6-8 acres.
- For a large country house with a swimming pool, a large garden, greenhouses and a spacious courtyard - up to 30 acres.
And here it is worth returning to the beginning.Before choosing the plot itself, think carefully about what you actually want. Just to relax on weekends with your family, or to breed lop-eared rabbits, have a large fruit-bearing garden and a dozen greenhouses?
Site Design
How to place your future home is also up to you to decide.The placement in the foreground of the plot is mainly used, but if space allows, you can design a living space in the background. When planning a summer cottage, it is best to build a house closer to one of its borders, since this will allow for more rational use of the area. Do not forget that housing will require repairs over time, so take care of the distance between the boundaries of the house and the boundaries of the plot. Do not forget about outbuildings. Large trees or trees with a highly developed root system - for example, spruce - cannot be planted closer than five meters from buildings. If the planning of the land plot involves a flower garden, then it will look best in front of the house. The garden is laid out on the sides of the plot, but the resting place should be behind the house, away from neighbors' eyes and from the roadway. The vegetable garden, if provided, is located at the end of the plot, closer to its rear border. When planning a summer cottage, do not forget about outbuildings, as well as a bathhouse and a garage. It is best to place the bathhouse closer to the house, next to the terrace, if there is one. But it is advisable to place the garage and outbuildings closer to the garden. If the size of the plot allows, you can make a separate entrance to them from the back. This way you will have a separate courtyard, in which everything will be at hand for gardening. And finally: be sure to take care of all sanitary standards when planning, and also observe fire safety rules. After all, you will still live in this house!









