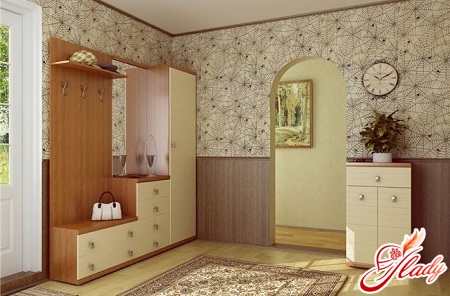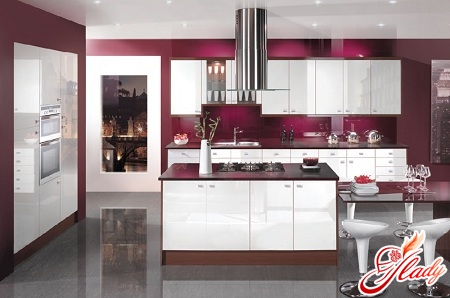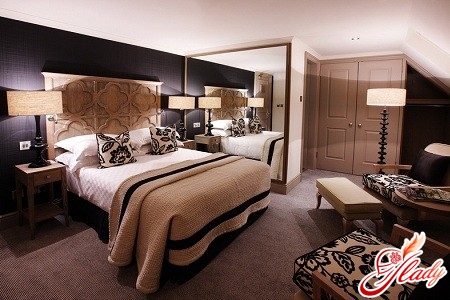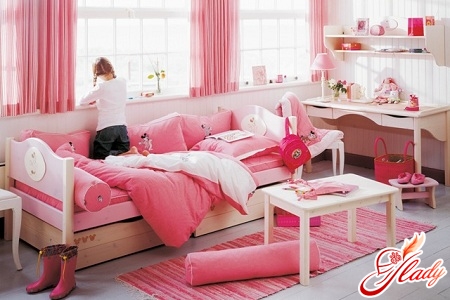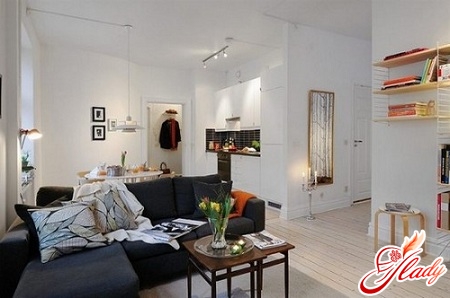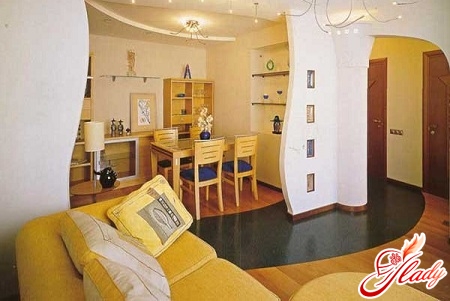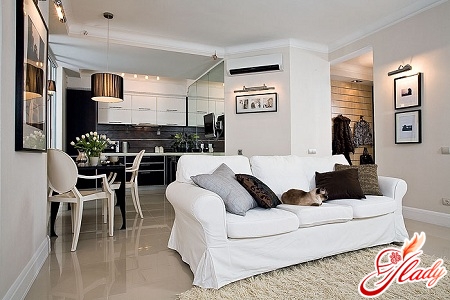 What comes to mind when you hear the phraseideal housing? Your dream of your own house with French windows and a fireplace or an apartment on the top floor of a huge skyscraper? But in fact, this is just a place where your loved ones and you will feel cozy. The comfort, coziness and warmth of your home are determined by how well it is decorated and furnished. Well, the interior of a small one-room apartment needs to be given special attention. After all, you need to arrange the room in such a way that it successfully combines the functions of a bedroom, study, living room and dining room. In this case, it is very difficult to make a cozy and comfortable room out of a one-room apartment and at the same time hide your intimate space used for sleeping from prying eyes.
What comes to mind when you hear the phraseideal housing? Your dream of your own house with French windows and a fireplace or an apartment on the top floor of a huge skyscraper? But in fact, this is just a place where your loved ones and you will feel cozy. The comfort, coziness and warmth of your home are determined by how well it is decorated and furnished. Well, the interior of a small one-room apartment needs to be given special attention. After all, you need to arrange the room in such a way that it successfully combines the functions of a bedroom, study, living room and dining room. In this case, it is very difficult to make a cozy and comfortable room out of a one-room apartment and at the same time hide your intimate space used for sleeping from prying eyes.
Zoning the living room
Zoning of space is optimala way that will help differentiate the interior of your small apartment. A screen or partition will allow you to hide guests from view and separate the recreation area. However, you should not use solid partitions for this, which make the room smaller. It is better to consider ideas for dividing the living room with the help of modern partition ideas.
- The original stained glass windows will add a twist to the design of the interior of a one-room apartment, while performing its direct function - zoning.
- Mirrored partitions allow to make the room visually more, and at the same time they will emphasize the taste and style of the hostess.
- Sliding screens perfectly suited for the separation of sleeping area and living room. Moreover, such partitions can be made of both plastic and dense fabric.
Demolition of the wall Another example that is oftenis used in the interior design of a one-room apartment - combining a living room and a kitchen. Demolishing the wall between these two rooms allows you to visually increase the area of the hall and save space, especially with the right selection of furniture. The resulting free space can be used as you like. Most often, a wall is replaced by some kind of partition, for example, a bar counter or a lifting countertop, designed to divide a single room into zones. At the same time, the kitchen can be made much lighter by expanding it at the expense of a loggia, if possible. Podiums Often, designers offer ideas for zoning living space by creating podiums. This is a very effective solution, but not always acceptable. For example, if you live with a small child, such elevations can be dangerous and inconvenient. But if this does not bother you, then you can use the podium to save space by organizing a small cabinet inside it. All these options have only one significant drawback - the lack of sound insulation. But if you can easily fall asleep to the noise of the TV or conversations in the living room, then this will not be an obstacle to arranging the room in this way. If you are accustomed to silence, then you will still have to put up blank walls and divide the room into several small rooms.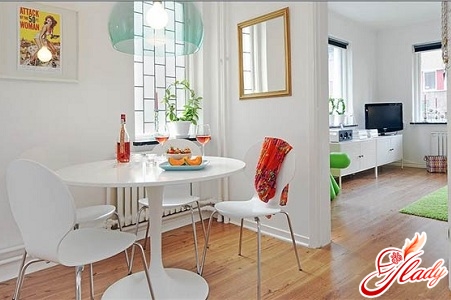
A range of colors for the interior of a one-room apartment
The meaning of color in decorating is difficultoverestimate. You need to know how to highlight one area with color and what color effects to add to achieve the desired effect. It is important not only to divide a single room into sleeping and working areas, but also to make them visually larger and more spacious. This is not such an easy task, because as soon as you think about furniture, you realize that there is a catastrophic lack of space, or the room seems very small, literally tiny. To avoid such a problem, listen to the advice of designers in choosing shades for decoration.
- If the housing is decorated with one color, then it will act negatively and depressingly.
- If the apartment is red,prolonged exposure to a person can lead to a decrease in working capacity and lead to fatigue. So do not decorate the shades of red working area and bedroom.
- It is best to use to decorate the living roomand bedrooms are natural, light colors. For example, beige, light wallpaper, brown carpet on the floor, and lamps, paintings and flowering plants will be good for people.
- The lighter the main color in the rooms, the more it will appear.
Lighting and patterns in the interior design of a one-room apartment
Texture and color of interior elements, directionlight streams and placement of lamps will allow you to adjust the space using visual illusions. In this way, you can create the desired visual effect to lower or raise, expand, narrow, deepen the room. Here are some ideas that will help change the appearance of your hall.
- Use light colors to cover the walls. Everyone knows that they create a sense of freedom and freedom. However, remember that too much white color is depressing. In addition, even the interior of a one-room apartment should be bright and warm.
- If your house has low ceilings, use a wallpaper with a vertical pattern. This will help visually increase the height of the ceiling and make the room freer.
- Lighting plays an important role in the designroom. If you want your living room to be cozy and free, use a diffused and diffused light. It is enough for a few sconces on the walls or spot lights in the ceiling.
- Use wallpaper with a small pattern, because too large elements make the room small and cramped.
- If you want to use a carpet, then choose a plain coating or carpet with a small pattern.
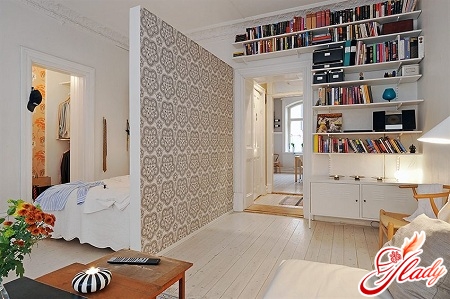
Furniture for an interior of a one-room apartment
If everything became clear with the decoration of the roomто вопрос меблировки по-прежнему остается актуальным. Как же все-таки уместить все необходимое в одной маленькой комнате, да чтобы при этом красивый дизайн стен оставался на виду, и было где развернуться всем членам семьи с ребенком? На самом деле все не так страшно как кажется. Достаточно лишь немного проявить фантазию и рассмотреть варианты покупки функциональной мебели-трансформера. Сегодня такую мебель можно встретить практически в любом магазине. А может, вы возьмете ее за пример и реализуете свои идеи, сделав индивидуальный заказ. Но для начала давайте посмотрим, какую привычную мебель можно заменить на более экономичную. Спальная зона Сейчас все чаще встречаются различные кровати с ящиками. Это конечно не очень существенная экономия места и шкаф для платьев вам все равно понадобиться, однако есть разница между небольшим шкафчиком или целым шифоньером? В ящики такой кровати вы легко сможете убрать постельное белье, часть своей одежды и даже запасное одеяло или подушку. Минус только один – такие кровати, как правило, довольно высоки и если ребенок спит с вами, есть риск, что он упадет и сильно ударится. Еще одним вариантом для экономии места являются встроенные кровати. Специальный механизм позволяет полностью убрать спальное место в углубление в стене. А на днище постели может быть организована полочка-столешница, на которой весьма удобно работать с бумагами, гладить вещи или просто держать необходимые предметы. Обеденная зона Идеи для оформления кухни и обеденной зоны сейчас можно найти повсюду. Кухонные гарнитуры позволяют существенно сэкономить пространство и без того небольшого помещения, а значит, вы смело сможете расположить небольшую обеденную зону и даже барную стойку-столешницу. Кстати, стол можно сделать складным или даже закрепить на стене, чтобы после трапезы он просто опускался вниз и не занимал место. Детская зона Еще одна нелегкая задача – это оформление детской зоны в однокомнатной квартире. Так как места остается не так уж много, стоит обратить свое внимание на специальные спально-рабочие комплексы, идеи для которых можно часто увидеть в магазинах. Универсальная детская зона – это кровать, рабочее место, полочки и шкаф. Причем занимает эта конструкция места столько же, сколько простая кровать или диван. Только спальное место в этом варианте находится на втором ярусе, а под ним находится стол и шкаф. Но если ребенок пока мал, то можно поискать более простые модели-трансформеры, которые будут безопасны для малыша и прослужат ему вплоть до школьного возраста. Рабочая зона Удобно, если для работы у вас есть ноутбук. Он практически не занимает места и можно заниматься делами хоть за столом в кухне, хоть на кровати в спальне. Но со стационарным компьютером дело обстоит сложнее и для него нужен стол. Выделить место в маленькой спальне не всегда легко, поэтому нужны более оригинальные идеи по оформлению рабочего места. Одним из вариантов может быть оформление стола в оконном проеме. При этом вы по-максимуму захватите подоконник, который может стать отличным продолжением стола. Только тут важно проработать дизайн окна и штор, чтобы они не мешали работе. Можно также заказать складной столик, у которого большая часть площади постоянно разобрана, а дополнительная зона раскладывается по мере необходимости. Ну а если место все-таки позволяет, то лучше купить хороший компьютерный стол с выдвижной подставкой для клавиатуры и мыши. Как видите, не так страшен черт, как его малюют. Создать уютное и просторное помещение можно, даже если в вашем распоряжении всего одна комната. Главное включить фантазию, поискать идеи у друзей, в журналах, в мебельных центрах и приступать к реализации своей мечты. Главное верить в себя, и тогда у вас все получится! Советуем почитать:




