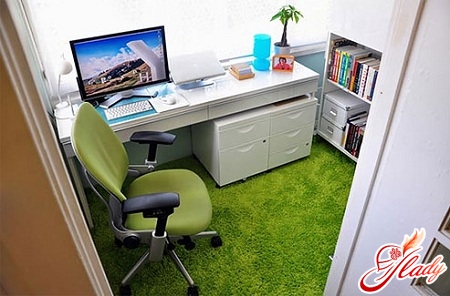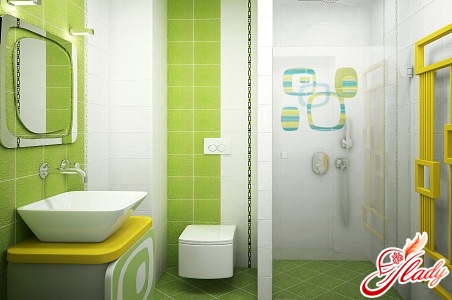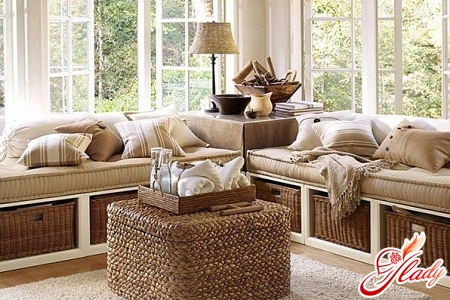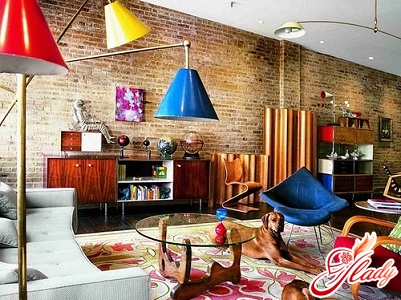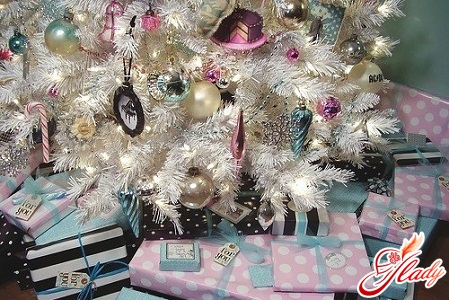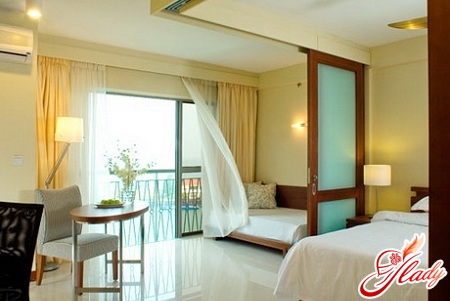 If only they would grow up together with our childrensquare meters, where we live together with them. But, alas, often a family with a child (or even more than one!) is forced to huddle in a one-room apartment. It’s good if this period doesn’t drag on for long, but children grow quickly, and the living space, unfortunately, doesn’t grow with them. Therefore, the design of a one-room apartment with a children’s room remains relevant, and the question of how to arrange the interior in this case is probably from the “eternal” category. However, note that this “eternal question” is by no means rhetorical. And fortunately, there is an answer to it! A one-room apartment is not a death sentence, and its interior can be adapted for joint and even comfortable living of parents and a child. The design of a one-room apartment is generally a favorite topic of interior transformation masters. True professionals consider it an honor to cope with such a difficult task and remake a small living space into a comfortable and stylish home. And they willingly share their ideas with all those who are suffering. Let's consider the possibilities and design options for a one-room apartment with a children's room, taking into account the advice of professionals.
If only they would grow up together with our childrensquare meters, where we live together with them. But, alas, often a family with a child (or even more than one!) is forced to huddle in a one-room apartment. It’s good if this period doesn’t drag on for long, but children grow quickly, and the living space, unfortunately, doesn’t grow with them. Therefore, the design of a one-room apartment with a children’s room remains relevant, and the question of how to arrange the interior in this case is probably from the “eternal” category. However, note that this “eternal question” is by no means rhetorical. And fortunately, there is an answer to it! A one-room apartment is not a death sentence, and its interior can be adapted for joint and even comfortable living of parents and a child. The design of a one-room apartment is generally a favorite topic of interior transformation masters. True professionals consider it an honor to cope with such a difficult task and remake a small living space into a comfortable and stylish home. And they willingly share their ideas with all those who are suffering. Let's consider the possibilities and design options for a one-room apartment with a children's room, taking into account the advice of professionals.
Possibilities of creating a children's room
The first and quite common option isconverting a one-room apartment into a two-room apartment. When, for example, the kitchen moves into a spacious pantry, and its premises are adapted for a children's room. However, this option is fraught with possible problems when transferring communications, and the pantry must be quite spacious. Another possibility of converting a one-room apartment into a two-room apartment is to insulate the loggia, which becomes a children's room. But, again, the footage of the loggia must meet the necessary standards, and its interior must become residential, that is, heating and electricity must be installed in the room. And the third possibility of such a redevelopment is the construction of an additional partition that will divide one room into two. However, such a design is acceptable for a spacious one-room apartment with two windows. An excellent solution would be the design of a one-room apartment with a niche, which can also be fenced off with a wall and turned into a small but separate children's room.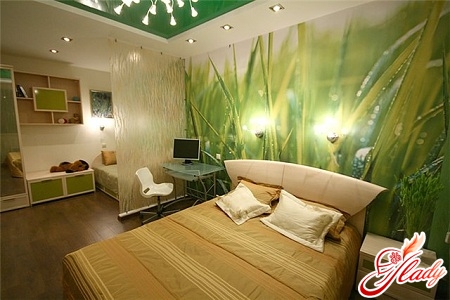
Children's half
If the interior of your one-room apartment is notallows you to make a redevelopment and "build" a separate children's room, then it remains to find ways to allocate a children's half or at least a children's corner. Such a design is carried out using a well-known technique for zoning the living space of a one-room apartment. Here, again, you can use various options. The most common method is zoning with the help of racks, which act as the same partition, only mobile. And such a peculiar wall allows not only to delimit the space, but also acts as an open cabinet (bookcase, for example) or shelves. It is advisable to arrange the racks so that they do not block the entrance to the rooms and do not become an obstacle that would have to be walked around. Also, the rack-partitions should not cover the window, even if these are through structures - over time, the "windows" in the racks will still be filled with books, toys and various things. In addition, it is recommended to combine the "texture" of the racks with the general style of the furniture in the room and, accordingly, use wooden, metal or plastic structures. With the help of shelves, you can fence off an almost isolated children's room, gaining some space for storing toys or books. At the same time, the entire space of the room will be divided into two zones - parents' and children's. However, this option is more suitable for a family with a school-age child. If the heir is still small, then it is more convenient to zone the interior of a one-room apartment with the help of transformable furniture, which serves as a closed shelf or closet during the day, and at night is transformed into a sleeping place. Ready-made (purchased or custom-made) children's corners are generally a wonderful solution to the problem of organizing a children's room. In this case, redevelopment is not necessary, and there is no need to zone the interior with additional tricks. As a rule, a ready-made children's corner consists of a bunk bed, cabinets and shelves for storing things, as well as a place for studying. And all this is a single structure, or a set of modules. By and large, such a children's corner can be considered a small house in which there is only one tenant - a child. If there is a very small child in the family, then the children's corner can be combined with the sleeping area for the parents, where it is necessary to place a crib for the child, a children's table and a box (box, basket) with toys. At an early age, the baby does not need so much space, so combining the children's corner and the sleeping area will be an excellent option for zoning a one-room apartment.
Selection of furniture and accessories
Regardless of how exactly you resolved the issueorganization of a children's room, interior design for a child requires a special approach. Of course, it is impossible to give universal recommendations on the arrangement of living space for a three-year-old child, a first-grader or a teenager who is starting to grow up. However, there are still common points in the approach to the design of a one-room apartment with a children's room. Firstly, the interior of the children's half should be different from the general living space. This can be done with the help of specially selected finishing materials, which should first of all be environmentally friendly, and secondly, correspond to the purpose of the room. For a children's room (or half), it is advisable to select finishing materials in calm tones. Bright colors are also acceptable, but not flashy, but "diluted with milk". If you really want to bring bright colors into the interior, it is best to do this with the help of separate accents. So, for example, a carpet on the floor, a bedspread on the bed or curtains on the windows can be bright in a children's room. But the walls, ceiling, floor coverings - only calm shades. Designers strongly advise against using red for finishing a child's room, as it is considered irritating and exciting. Wallpaper with story pictures and textiles with images of fairy-tale or cartoon characters and animals are also welcomed by professionals. Considering that the interior of a one-room apartment does not allow for the use of a large amount of furniture, give preference to folding models. This is especially convenient for the children's half. And again, it is worth noting the huge advantages of transforming furniture for children. If it is not possible to purchase a transforming bed, then opt for small-sized upholstered furniture. A chaise longue, a chair-bed, and a small folding sofa will do for a child. When designing a one-room apartment with a children's room, professionals often use curtains that act as a partition. Such curtains are hung on a ceiling cornice and are drawn at night, separating the children's half from the parents' sleeping area. To prevent such an element from introducing dissonance into the interior, curtains are selected to match the walls.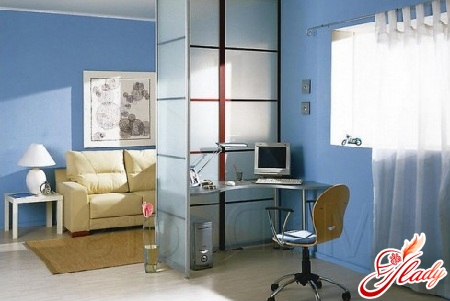
Organization of lighting
If we decide to split itIf you are dividing a room into children's and adult halves, you need to take care of the correct lighting of the room. When using the technique of zoning space, each zone is equipped with an independent light source. By the way, this does not mean that you need to refuse a common ceiling chandelier. When caring about daylight, develop a design taking into account the location of the windows. If there is only one window, then sacrifice part of the room with a window opening for the nursery. Believe me, having a window is more important for a child than for you. If you cannot zone the room in this way, then use through shelving as partitions that can let in daylight. However, you should not forget about artificial lighting. A perfectly thought-out design will allow you to zone the interior not only with the help of furniture, but also with the use of different textured floor coverings and the installation of a multi-level ceiling. Such a ceiling with several light sources will look stylish and will make it possible to use built-in ceiling lights to illuminate individual areas of the room. In addition to this option, you can choose an easier way to organize lighting in a one-room apartment with a nursery. Just buy additional wall and floor lamps and place them so that it is light and comfortable for all residents of the apartment.
Two children in a one-room apartment
Such situations when a family of fourживет в однокомнатной квартире, увы, не редкость. Поэтому для примера рассмотрим дизайн однокомнатной квартиры для семьи с двумя детьми. Идеальным вариантом будет перепланировка с выделением отдельной комнаты для детей. Однако и без перепланировки тоже можно обойтись. В этом случае нужно грамотно и максимально комфортно зонировать помещение. Так как жильцов четверо, делим комнату на две равные половины – для детей и для взрослых. Чтобы не загромождать и без того небольшую комнату, разделить половины можно с помощью ширмы. Интерьер не будет казаться меньше, если вместо ширмы использовать легкие сквозные стеллажи, а для ночной «изоляции» родителей использовать портьеру на потолочном карнизе (дизайн от этого тоже не пострадает). Кстати, отдайте детям дальнюю часть комнаты, которая находится дальше от входа – дети ложатся спать раньше и спят крепче, чем взрослые. Очень удобно будет соорудить в детской половине подиум, нижнюю часть которого можно приспособить для хранения вещей в выдвижных ящиках. Если предпочесть такой дизайн, то можно отказаться от комода. Теперь распределяем мебель – к детям «идут» две кровати (или одна двухъярусная, или раскладной диванчик), комод, письменный (компьютерный) стол. Родителям оставляем раскладной диван, журнальный столик, тумбу с телевизором и кресло. Ночью диван превратится в спальное ложе, а днем будет выполнять функцию обычного дивана в гостиной. Кстати, телевизор целесообразно будет заменить плазменной панелью, размещенной на стене, что освободит дополнительное пространство и сделает интерьер более просторным. А вот без столика обойтись сложно – где устраивать воскресные чаепития за просмотром интересного фильма? На пол можно постелить ковролин или два ковра, которые создадут иллюзию обособленности каждой выделенной зоны. Интерьер в этом варианте будет выглядеть более семейным и домашним, если использовать для его оформления натуральные ткани. Кстати, на окна в детской и во взрослой половине можно повесить шторы из одинаковых тканей, но разного стиля. Например, в родительской зоне – обычные льняные портьеры с драпировкой, а в детской – римскую штору из такого же льна. Не забывайте про цвет. Интерьер однокомнатной квартиры желательно отделывать материалами светлых тонов и обставлять светлой мебелью. Такой прием, между прочим, визуально расширит пространство и добавит в него света. Что касается стилистического решения, то в этом случае дизайн не обязательно выдерживать в одном стиле. Используйте смешанные стиль или сочетайте для оформления близкие в стилистическом плане решения. Только не планируйте дизайн каждой половины в кардинально разных стилях: сочетать хай тэк со стилем кантри просто нелепо. А вообще для однокомнатной квартиры лучше всего выбрать какое-то лаконичное решение, например, разработать дизайн в стиле минимализм. И не забывайте при обустройстве детской половины интересоваться мнением детей. Пусть интерьер в этой части вашей однокомнатной квартиры и не будет отвечать последним веяньям моды, но он должен соответствовать запросам детей. Ребенку здесь должно быть удобно, уютно и спокойно. А кто, если не родители способны продумать дизайн помещения так, чтобы детям в нем жилось комфортно? И пусть квадратные метры не растут вместе с нашими детьми, но на то мы и родители, чтобы даже в однокомнатной квартире дети чувствовали себя счастливыми. Советуем почитать:





