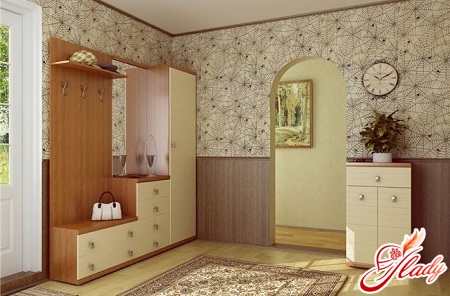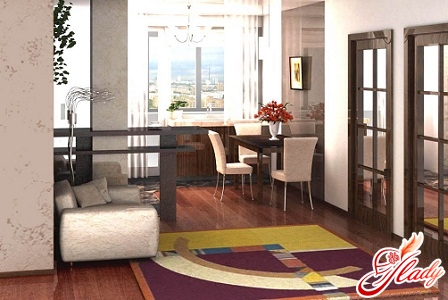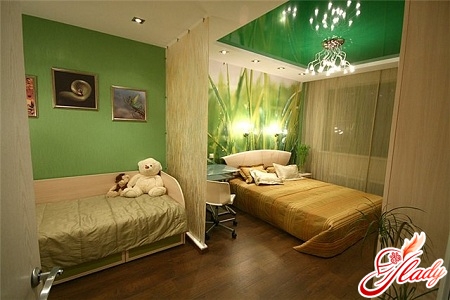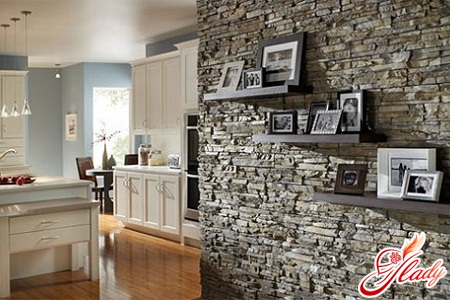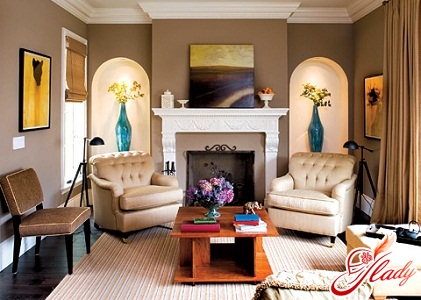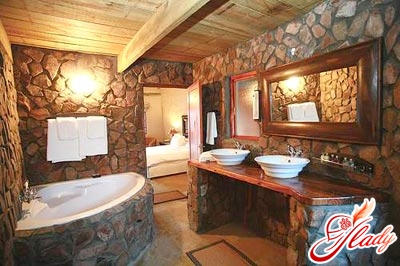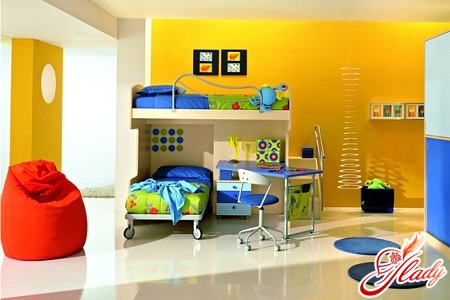 A child in the family is happiness!And two children are double happiness! Unfortunately, not only parental happiness doubles, but also problems: both psychological and material. And the responsibility of parents doubles, and their tasks of raising and providing a happy childhood for their offspring become more complicated. And it does not matter who is growing up in your family: two girls, two boys, or children of different sexes. Parents' heads are spinning even when solving the most seemingly simple problems. For example, how to organize the interior of a children's room for two children? How to take into account the interests of each child? How to make the living space comfortable for two children and at the same time not offend either of them? How to decorate the interior of a small (usually) room, settling two children in it and accommodating all the necessary furniture? Let's try to solve this difficult problem together. And it turns out that there are not so many solutions, but not few either.
A child in the family is happiness!And two children are double happiness! Unfortunately, not only parental happiness doubles, but also problems: both psychological and material. And the responsibility of parents doubles, and their tasks of raising and providing a happy childhood for their offspring become more complicated. And it does not matter who is growing up in your family: two girls, two boys, or children of different sexes. Parents' heads are spinning even when solving the most seemingly simple problems. For example, how to organize the interior of a children's room for two children? How to take into account the interests of each child? How to make the living space comfortable for two children and at the same time not offend either of them? How to decorate the interior of a small (usually) room, settling two children in it and accommodating all the necessary furniture? Let's try to solve this difficult problem together. And it turns out that there are not so many solutions, but not few either.
General rules
First, you need to learn the general rulesorganization of the space of the children's room. Firstly, such a room should be a full-fledged place of residence of the child. Considering that the child will spend almost all his free time at home in this room, it should perform the functions of special rooms: a bedroom, an office, a playroom. When planning the interior, it is also necessary to take into account the interests and hobbies of the child and find a place in it for arrangement, for example, of a sports corner or a mini-workshop. Therefore, the interior of the children's room must be divided into functional zones. By the way, this technique in interior design is called functional zoning. In the children's room, you need to allocate at least two zones - a work zone and a bedroom. If desired and possible, the number of zones can be increased and another place for studies and a place for games can be organized. Of course, everything depends on the age of the child, and on the size of the room itself, and on its original layout. And if, planning the interior of a children's room for one child, parents solve this problem quite easily, then organizing the interior of a room for two children is much more difficult. What options are possible here?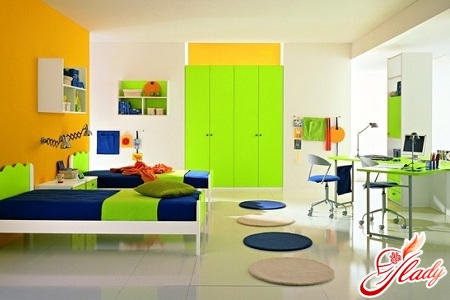
Separation
The option is most convenient for the children themselves.In this case, each child has their own full-fledged part of the room, also divided into functional zones, like a room within a room. The division options depend on the age and gender of the children. For same-sex children of close ages, psychologists recommend making identical "rooms", dividing the nursery into equal parts and furnishing them with the same furniture. In this case, each child has their own bed, their own desk for studying, and their own wardrobe for clothes and books. In this case, no additional partitions are erected in the nursery and no screens are installed. It is very convenient for children to divide the room into individual halves if this nursery is inhabited by a brother and sister or same-sex children with a large age difference. Here, an unequal distribution of personal halves is already permissible: the children have already developed their own hierarchy in relationships, and one of them is the leader. With this type of planning of a room for two children, not only partitions are appropriate in it, but also a different set of furniture. In the "room" of the younger child, it is necessary to organize a play area, and in the half of the older one - a place for studies. Psychologists and designers recommend different color schemes when planning a children's room in this way. In this case, the children's halves will be divided not only in fact, but also visually. In addition to furniture suitable for children, it is necessary to take care of the lighting of the children's halves. In addition to the central ceiling lamp, each part of the room should have additional light sources. Night lights are necessary by the beds, as well as light in the work or play area.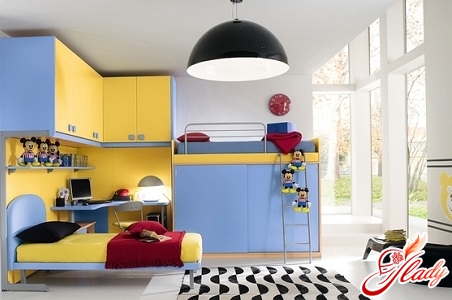
An association
Full or partial unification of functionalzones are acceptable in a room for children of different ages and genders, as well as for children of the same sex and close in age. The interior of a room for two brothers or sisters of close age can combine all functional zones. That is, it is planned as follows: a common sleeping area with two beds or one bunk bed, a common study area with two tables, and a common area for games and rest. Partial unification implies only one common zone or common interior items. For example, the sleeping area can be common, but the desks and wardrobes will form two individual zones. If the children are of different sexes but close in age, then it is appropriate to separate their sleeping areas and make the study area common. In a room for children with a large age difference, it is also acceptable to combine the sleeping area, but only if such an interior is planned for two brothers or sisters. With partial or complete unification of functional zones, it is still necessary to leave a private zone for each child. They cannot be completely deprived of individual space. Let it be just bedside tables or shelves on the walls. By the way, when placing a common wardrobe in the children's room, you can divide the interior space of this wardrobe into individual zones. And one more thing. Never (never!) ignore the wishes of children when creating a plan and when decorating a children's room. This is especially important when decorating a room for two children. After all, they will live in this room. And they should be comfortable and convenient in it. And children should also develop as individuals during their shared life and "communal" coexistence. And the task of parents is to make every effort for this and use all their knowledge and opportunities. May you successfully solve difficult parental tasks!




