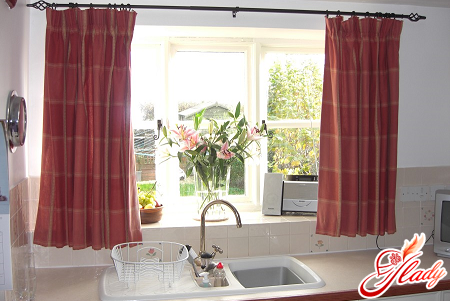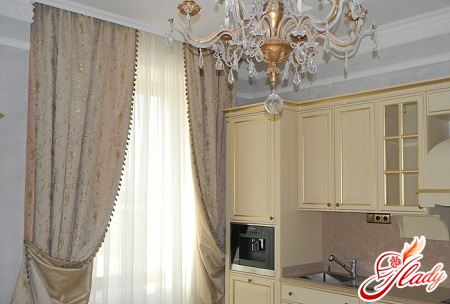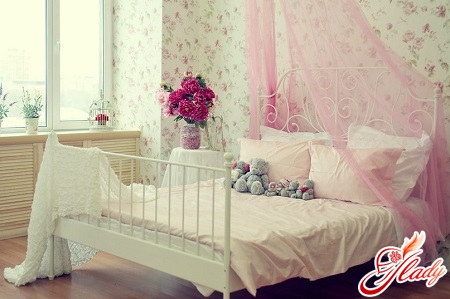 When it comes to renovating your bathroom,the flight of our designer's thought often turns out to be short-lived. This thought, having flown into the cramped space of the bathroom, bumps into corners and walls and puts us in a stupor. Where can not only the flight of fantasy, but even ourselves, turn around here? And so we want to make the bathroom both beautiful and comfortable at the same time. How, for example, to plan the interior of a bathroom in a Khrushchev-era building or a combined bathroom in a small apartment? Let's talk about optimizing the small space of the bathroom.
When it comes to renovating your bathroom,the flight of our designer's thought often turns out to be short-lived. This thought, having flown into the cramped space of the bathroom, bumps into corners and walls and puts us in a stupor. Where can not only the flight of fantasy, but even ourselves, turn around here? And so we want to make the bathroom both beautiful and comfortable at the same time. How, for example, to plan the interior of a bathroom in a Khrushchev-era building or a combined bathroom in a small apartment? Let's talk about optimizing the small space of the bathroom.
Choice of sanitary engineering
When planning a small bathroom spaceroom, think about whether you really need a bathtub in it. In order to save space, you can give up the bathtub. Instead, install a shower cabin or a shower corner. If you choose the right cabin size, it will save a lot of space. A little larger than a shower cabin, but still smaller than a bathtub, a shower box is something between a cabin and a bathtub. And another option for your "washing room" is a shower niche with a sealed door. Don't want to give up the bathtub completely? Don't give up! Just choose a small bathtub or a non-standard shape. If you install a short bathtub (from 150 to 120 cm) in a corner along one of the walls, there will be free space for placing something else. An irregularly shaped bathtub can also adjust the space and save space. It is difficult to come up with anything with the toilet - you can't do without it in a shared bathroom, and a bidet is unlikely to fit in a small bathroom. If there is still a need for this item, install a toilet that also functions as a bidet. Washbasin. In a small bathroom, it is better to limit yourself to one sink. A mini-sink will save the most space. Or opt for a wall-mounted sink. And the best option would be a sink over a washing machine (new to the plumbing market!). This option will allow you to install a washing machine even in a very small bathroom.
Choosing furniture
It is clear that the furniture in the bathroom is downrighteats up all the free space. Therefore, for a small bathroom, it should be used to a minimum. Instead of cabinets for household chemicals, bath accessories and cosmetics, hang open shelves on the walls. They can be placed around the perimeter of the bathroom under the ceiling. You can hang a single horizontal shelf, which will visually push the walls apart. And a vertical glass shelf will make the room higher. Make the most of all the corners in a cramped bathroom. Corner shelves (as well as other corner fittings) they save space and are great for storing many things.
Design techniques of space expansion
In addition to the optimal selection of plumbing and furniture, you can use optical techniques to increase the space of the bathroom.
A properly planned bathroom interiorrooms and toilets + photos of finished design projects. That's probably all you need for your own bathroom project. A little imagination, unconventional thinking - and a small cramped toilet will turn into a cozy and neat bathroom. We recommend reading:









