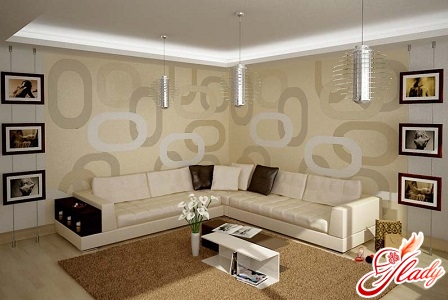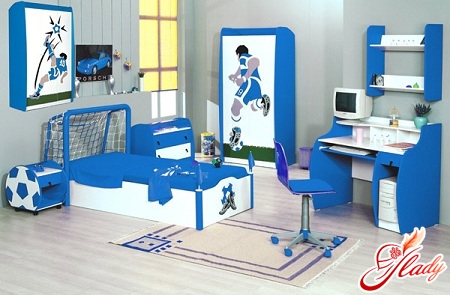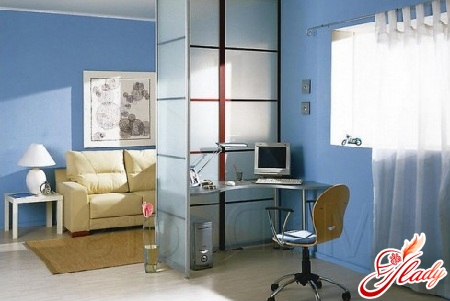 Today we are forced to “think for three”worthy members of society, and not just marginalized people looking to get over a hangover. In our case, this consideration concerns the arrangement of a one-room apartment, when its interior needs to be planned so that a family of three would feel comfortable in it. The fact is that young families are often forced to huddle in one-room apartments for a long time until they find an opportunity to expand their living space. Imagine a young couple finally gets their long-awaited separate living space (in most cases, this is a one-room apartment) and enjoys the joys of life. Then a baby appears... While the child is very small, the family lives harmoniously in one room. However, time goes by, and the children grow. And there comes a certain moment when parents are forced to plan the interior in such a way as to be able to hide (at least in the dark) from the all-seeing eyes of children. If living in a one-room apartment drags on, and the child manages to go to school, then at least a semblance of a separate room for a schoolchild is required. In any case, the design of a one-room apartment for three people implies dividing the room into children's and adult halves, or turning it into a two-room apartment. Let's consider possible options for such a layout, as well as the rules by which such a design should be implemented.
Today we are forced to “think for three”worthy members of society, and not just marginalized people looking to get over a hangover. In our case, this consideration concerns the arrangement of a one-room apartment, when its interior needs to be planned so that a family of three would feel comfortable in it. The fact is that young families are often forced to huddle in one-room apartments for a long time until they find an opportunity to expand their living space. Imagine a young couple finally gets their long-awaited separate living space (in most cases, this is a one-room apartment) and enjoys the joys of life. Then a baby appears... While the child is very small, the family lives harmoniously in one room. However, time goes by, and the children grow. And there comes a certain moment when parents are forced to plan the interior in such a way as to be able to hide (at least in the dark) from the all-seeing eyes of children. If living in a one-room apartment drags on, and the child manages to go to school, then at least a semblance of a separate room for a schoolchild is required. In any case, the design of a one-room apartment for three people implies dividing the room into children's and adult halves, or turning it into a two-room apartment. Let's consider possible options for such a layout, as well as the rules by which such a design should be implemented.
Remodeling
Develop a design taking into account the redevelopmentIt is quite easy. It is more difficult to implement this project. It is possible to allocate a separate children's or parents' bedroom, for example, by moving the kitchen. The question is, where exactly to move it? Actually, you will only need to move the stove and the sink. Where? To a spacious storage room or to the hallway (and why not, if the area allows)? In the end, the kitchen can be placed in the main room, fencing it off with shelves or an interior partition. The main difficulties of such a redevelopment are the transfer of communications. Do not want to move the kitchen, but want another separate room? Perhaps such a room will turn out to be a loggia (in any case, there will be enough space for a child there). Insulate it well, install light and central heating - and here you have a compact children's room. However, not all one-room apartments have loggias or storage rooms. Then you can try to divide the main room. For owners of corner one-room apartments, the task is simplified. As a rule, such apartments have two windows on different walls. Then all that remains is to build another wall and turn a one-room apartment into a two-room apartment with small but separate rooms. True, one of them will be a walk-through room, but each room will look out onto the street with its own window. If the room has only one window, then the option with an additional wall is unlikely to suit its owners. Then you will have to develop a design according to a different scenario.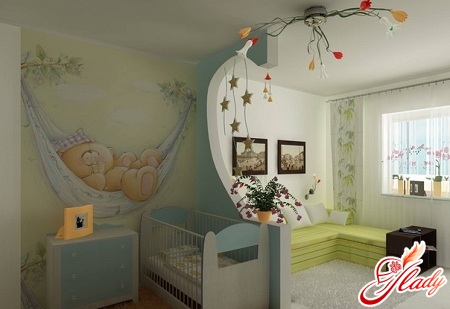
We use racks
Using shelving is less hasslemethod than redevelopment, which requires completely redesigning the entire interior. After all, racks are essentially the same partitions, but more functional. Firstly, these are mobile partitions that can be moved from place to place, planning the interior and changing the design of the room right "on the go", and secondly, they can be used to store things. However, we still can't arrange the racks as we please, namely:
- You can not put shelves directly in front of the entrance to the room - they will violate the integrity of its space and serve as an obstacle, which will have to be bypassed;
- You can not put shelves in such a way that they block the window, especially if this window is in a single copy.
The intended design also implies a choicea certain model of shelving. If your room has mostly wooden furniture, then you should choose the same shelving. Metal shelving will be good as through partitions-shelves, as well as for rooms designed in the high-tech or minimalist style. Through shelving is preferable in dark rooms or in rooms with one window. Shelving with a blank back wall will perfectly cope with the role of a wall dividing the room into two parts. In any case, it is the design of the room that determines the choice of model and the way of arranging the shelving.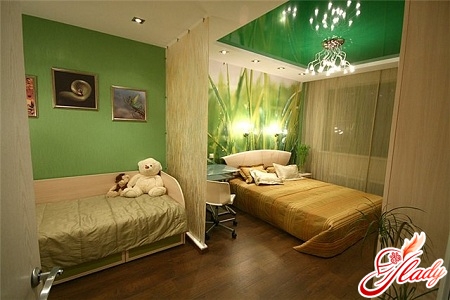
Reluking
The interior of a one-room apartment (as well asany other) can be updated without major repairs, without building or demolishing walls, without redevelopment and even without changing the finish. Such a magical update is called relooking (change of image). How does the interior change in the case of relooking? This is, first of all, rearranging the furniture, adding bright details to the interior, replacing lamps, changing curtains. In our case, relooking should turn one entire room into a semblance of a two-room apartment. Or zone the interior so that each zone is not only functional, but also noticeable (different from the other). Here is one example of relooking:
That's how it is without much hassle (or, on the contrary, withknown efforts) you can change the interior of a one-room apartment for three. And if you also develop a design in advance, the result will definitely justify all your hopes. We recommend reading:





