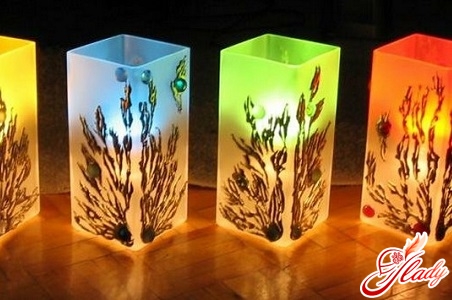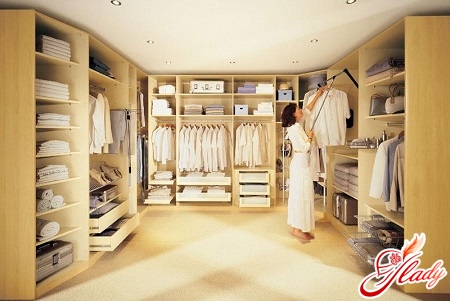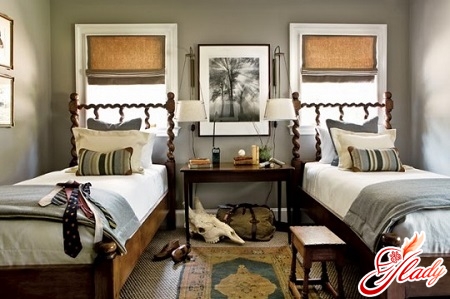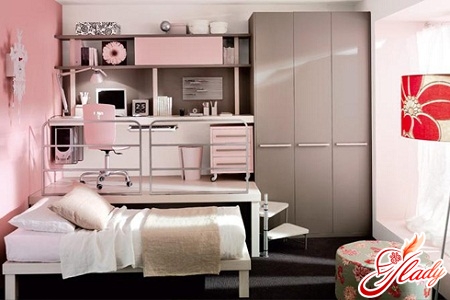 Not all of us can boastlarge, spacious rooms. Most often, people have to be content with very modest room sizes in an apartment. But we really want to live in a comfortable, cozy, and most importantly, beautiful space! Designing a small room is a real art that requires certain knowledge and practical skills. Fortunately, if you take into account some basic points in designing small spaces, you can cope with this task yourself and make your home functional and aesthetically attractive. Simple design of very small rooms primarily aims to make the room spacious, light and harmonious. It is important to use daylight to the maximum, while not forgetting about artificial lighting. Built-in ceiling lamps or hidden lighting will undoubtedly be appropriate in a small bedroom or nursery. To create a sense of the presence of nature, you can add beautifully flowering indoor plants to the windowsill. They will become a source of oxygen and bring lively notes to the interior. It is important to build the design of a small children's room not only based on practical and planning considerations, but also taking into account the environmental component of the interior. It is highly recommended to select finishing materials and furniture components that do not cause allergies and therefore will be safe for your child.
Not all of us can boastlarge, spacious rooms. Most often, people have to be content with very modest room sizes in an apartment. But we really want to live in a comfortable, cozy, and most importantly, beautiful space! Designing a small room is a real art that requires certain knowledge and practical skills. Fortunately, if you take into account some basic points in designing small spaces, you can cope with this task yourself and make your home functional and aesthetically attractive. Simple design of very small rooms primarily aims to make the room spacious, light and harmonious. It is important to use daylight to the maximum, while not forgetting about artificial lighting. Built-in ceiling lamps or hidden lighting will undoubtedly be appropriate in a small bedroom or nursery. To create a sense of the presence of nature, you can add beautifully flowering indoor plants to the windowsill. They will become a source of oxygen and bring lively notes to the interior. It is important to build the design of a small children's room not only based on practical and planning considerations, but also taking into account the environmental component of the interior. It is highly recommended to select finishing materials and furniture components that do not cause allergies and therefore will be safe for your child.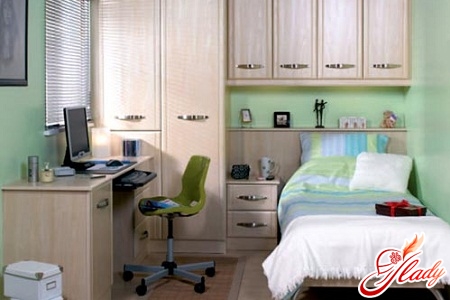
More? Less? Just right!
There are several basic rulesvisual perception of space, with the help of which you can cheat and visually change the proportions of the room up or down. It should be remembered that light shades increase the size of the room and visually bring us closer to the object, and dark ones, on the contrary, visually reduce and move objects away. A small room wins if it has a minimum number of pieces of furniture and furnishings, while they should be relatively small in size. When large-sized furniture and any contrasting spots are located in the space, the space visually decreases. To enlarge the room, because this task is a priority when there is a small space, you should follow several basic rules. It is preferable to use a light color scheme and pastel shades (light blue, soft pink, apricot, cream, etc.), as they expand the space and avoid bright, contrasting transitions between colors. The design of a small room will benefit from the presence of light furniture. Although it cannot be called practical in use, it does not eat up space as much as furniture of contrasting colors. A minimum number of pieces of furniture and things. A large number of various objects visually steals precious centimeters. Any disorder, even on a desk, contributes to this. A large amount of natural sunlight makes the space more spacious, as if opening it up. It is also important to use built-in lighting. But if this is not possible due to the small height of the room, you can install floor lamps or low floor lamps. When choosing between a large sofa and a small one combined with a couple of chairs, preference should be given to the second option, since large objects make a visually small space even more cramped.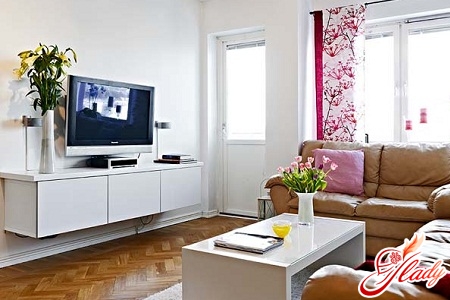 When selecting materials for the floor and ceilingRemember that using shades of the same color scheme that you have chosen for the walls makes the spatial perception of your room much more advantageous. After all, in this case, the boundaries between the walls, floor and ceiling are practically erased, which means that the room looks more spacious. The use of mirrors in the interior also helps to erase the boundaries, because due to the numerous reflections of color and light, the space reflected in them increases many times. However, do not forget about the feeling of psychological comfort - if the room is planned as a bedroom, mirrors will not be very appropriate here and can interfere with healthy sleep. Large paintings for a small room, oddly enough, are preferable to several small ones. The fact is that a horizontally elongated picture visually increases the perspective of the view. However, it is important to remember that tall paintings make the room lower, so in this case it is better not to use them. When choosing furniture, it is important to remember that an abundance of blind surfaces can steal space, and open and light-transmitting surfaces make it more spacious. With the help of the play of light, reflections and glare, you can transform the room and make it much lighter, brighter and airier, so if possible, use furniture with parts or decor made of glass or mirrors. In the case of a small room, a more advantageous arrangement of furniture would be its placement along the walls, since if you put it in the center, it will visually divide the already small room. Limit yourself to using low furniture, since, for example, chairs with a high back reduce the visual size and depth of the room. At the same time, using a ceiling-high wardrobe with a light or mirrored facade in the furniture will make it practically weightless. Expanding the light space can be achieved by using plastic windows with narrower frames or a balcony door with a glass panel along its entire height. It is important to use the lightest and most unobtrusive decor for the windows. If these are curtains, they should be made of light and translucent material, since in this case more light and air will penetrate through them. For nighttime use, you can use curtains made of thicker, lighter fabric, as well as roller blinds and Roman blinds. If you use patterns in the decoration, it is important that they are simple and monotonous, then the room will seem airier. While the use of complex and bright patterns can turn your room into a heavy and stuffy one. To visually increase the space, place the brightest and most eye-catching object in the far corner of the room. This increases the perspective, because the gaze slides further, without clinging to closer objects. We recommend reading:
When selecting materials for the floor and ceilingRemember that using shades of the same color scheme that you have chosen for the walls makes the spatial perception of your room much more advantageous. After all, in this case, the boundaries between the walls, floor and ceiling are practically erased, which means that the room looks more spacious. The use of mirrors in the interior also helps to erase the boundaries, because due to the numerous reflections of color and light, the space reflected in them increases many times. However, do not forget about the feeling of psychological comfort - if the room is planned as a bedroom, mirrors will not be very appropriate here and can interfere with healthy sleep. Large paintings for a small room, oddly enough, are preferable to several small ones. The fact is that a horizontally elongated picture visually increases the perspective of the view. However, it is important to remember that tall paintings make the room lower, so in this case it is better not to use them. When choosing furniture, it is important to remember that an abundance of blind surfaces can steal space, and open and light-transmitting surfaces make it more spacious. With the help of the play of light, reflections and glare, you can transform the room and make it much lighter, brighter and airier, so if possible, use furniture with parts or decor made of glass or mirrors. In the case of a small room, a more advantageous arrangement of furniture would be its placement along the walls, since if you put it in the center, it will visually divide the already small room. Limit yourself to using low furniture, since, for example, chairs with a high back reduce the visual size and depth of the room. At the same time, using a ceiling-high wardrobe with a light or mirrored facade in the furniture will make it practically weightless. Expanding the light space can be achieved by using plastic windows with narrower frames or a balcony door with a glass panel along its entire height. It is important to use the lightest and most unobtrusive decor for the windows. If these are curtains, they should be made of light and translucent material, since in this case more light and air will penetrate through them. For nighttime use, you can use curtains made of thicker, lighter fabric, as well as roller blinds and Roman blinds. If you use patterns in the decoration, it is important that they are simple and monotonous, then the room will seem airier. While the use of complex and bright patterns can turn your room into a heavy and stuffy one. To visually increase the space, place the brightest and most eye-catching object in the far corner of the room. This increases the perspective, because the gaze slides further, without clinging to closer objects. We recommend reading:





