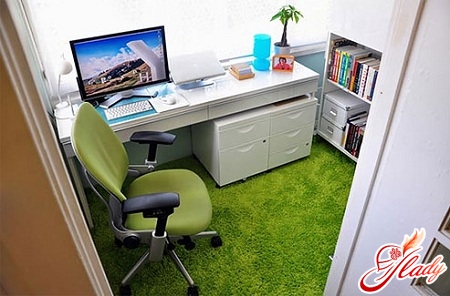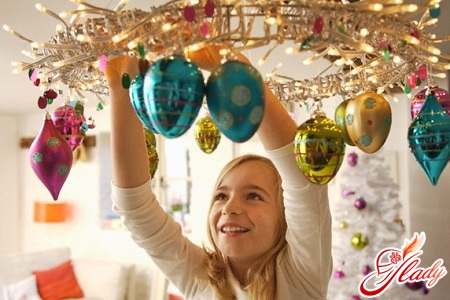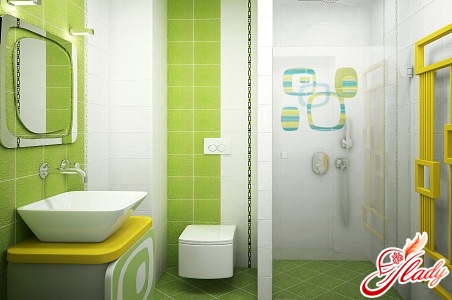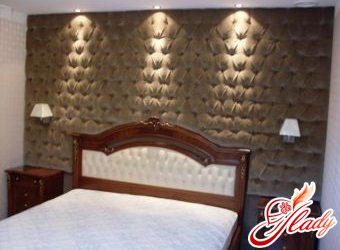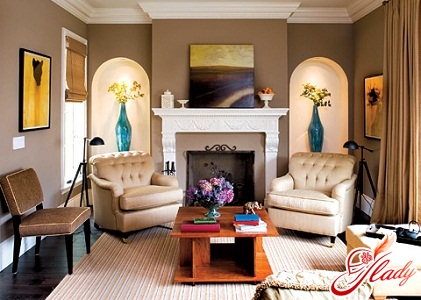 Of course, ideally every child in the family shouldhave their own separate room. However, the reality of life is far from ideal. And if parents can allocate an entire room for a nursery (even one for two), then that's great! At least for the children themselves. They will probably easily or even happily accept the prospect of such a neighborhood. And the main task of parents in this case will be the optimal design of a nursery for two children, competent zoning of the room and the choice of suitable furniture. Let's consider possible options for organizing the space of a nursery in which two half-relatives will live at once.
Of course, ideally every child in the family shouldhave their own separate room. However, the reality of life is far from ideal. And if parents can allocate an entire room for a nursery (even one for two), then that's great! At least for the children themselves. They will probably easily or even happily accept the prospect of such a neighborhood. And the main task of parents in this case will be the optimal design of a nursery for two children, competent zoning of the room and the choice of suitable furniture. Let's consider possible options for organizing the space of a nursery in which two half-relatives will live at once.
Individual zoning
This is the most compromise option.Since it will allow children to feel their individuality and significance as much as possible. In the case of individual zoning, each child will have their own sleeping place, their own desk and their own wardrobe. The individual zoning option is a kind of duplex: two identical "rooms" in one children's room. This option is especially appropriate in cases where there is a noticeable age difference between the children or these are children of different sexes. Individual zoning of a children's room is possible even in a small room, if you skillfully use not only its horizontal but also vertical space. Podiums of various heights and purposes, as well as roll-out or collapsible furniture will definitely help in the implementation of such a plan. If the children wish and the possibilities of the room allow, such zones can be located symmetrically along one of the walls or in a mirror image in two parts of the room. Individual zones can also be divided by functional or symbolic partitions. When equipping personal zones, beds for each child are usually installed along parallel or adjacent walls. If the beds are located near one wall, they are separated by an improvised partition: a rack, chest of drawers, bedside table. Canopies can also be installed above the beds to isolate the sleeping area. The work area and storage space for each child should also be their own with individual zoning.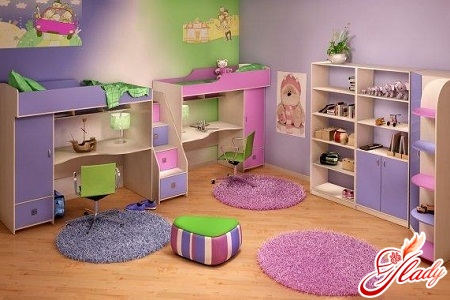
Functional zoning
Interior of a children's room for two children in thisIn this case, it is divided into a rest area and a work area. In this design option, children's sleeping places are combined by placing the beds next to each other, using bunk beds or transforming beds for this. Two separate beds are usually installed parallel (with their backs to the wall) or pushed together at a right angle to each other. If the space of the children's room does not allow two sleeping places to be squeezed into it, then parents purchase a bunk bed or a bunk furniture unit. As a rule, parents are quite satisfied with such a spatial solution. However, psychologists say that such a two-story sleeping place emphasizes the inequality between children. However, if there is a large enough age difference between them, then this emphasis will not hurt either one or the other. Because the hierarchy of relationships in this tandem has already been established. For a combined work place, it is best to purchase one large table with two pedestals or shelves. Two separate tables located nearby (parallel, opposite or at an angle) are also a good solution. In any case, this gives the opportunity to change the interior by rearranging (and children are so fickle and love change so much!). Storage spaces for things and clothes in the case of functional zoning should still be personal. Even if the children share a wardrobe, they need their own nightstands, chests of drawers or shelves.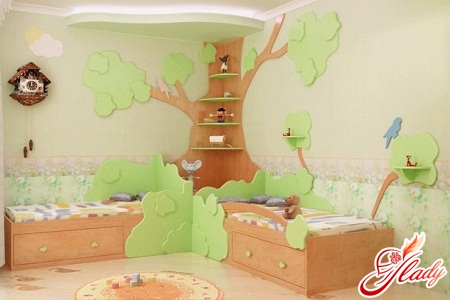
Furniture in the nursery
If parents have already decided to equip a children's rooma room for two, then it would be a crime for them to neglect modern transforming furniture. Its advantages are so obvious that it is worth spending money on such furniture. Judge for yourself, transforming furniture will allow you to: save space in the room (folding tabletops, roll-out beds, folding chairs); solve the problem of age inequality (a tabletop for a schoolchild, and a table rolling out from under it for a preschooler); combine two sleeping places in one piece of furniture (a sofa bed with a second roll-out bed); give children pleasure from using such furniture. Furniture units are also very convenient here. These are entire furniture systems of beds, shelves and cabinets, which make it possible to save as much space in the room as possible. A two-tier furniture unit is a more successful and preferable option than a classic bunk bed. In such units, the upper bed is located not above the lower sleeping place, but, for example, above the work area. Also, transformable furniture can combine a wardrobe with a folding bed or tabletop.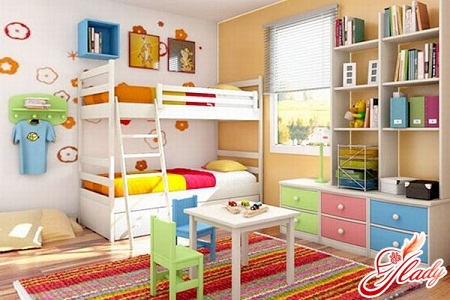
Organization of space
An important condition for a competent design of a children's roomrooms, compliance with age requirements. Do not forget that small children need a lot of space for games and toys, schoolchildren need a work area, and both of them together also need a recreation area. Do not forget about the hobbies of children: sports, handicrafts, music lessons, drawing, everything should be taken into account when organizing the space of the children's room. And if this is a room for two, then parents will most likely have to rack their brains to do everything right not only from their point of view, but also from the point of view of the children (after all, this is a room for them). And in this, children will be good advisers, who will tell you not only how to arrange the furniture, but what color scheme to choose. In general, children's rooms for two children must be designed taking into account the wishes of its future inhabitants. And the main task of parents is to ensure that no child feels deprived. Therefore, it is best to buy the same furniture and other furnishings for children. And they will be able to make their personal space individual on their own. We advise you to read:





