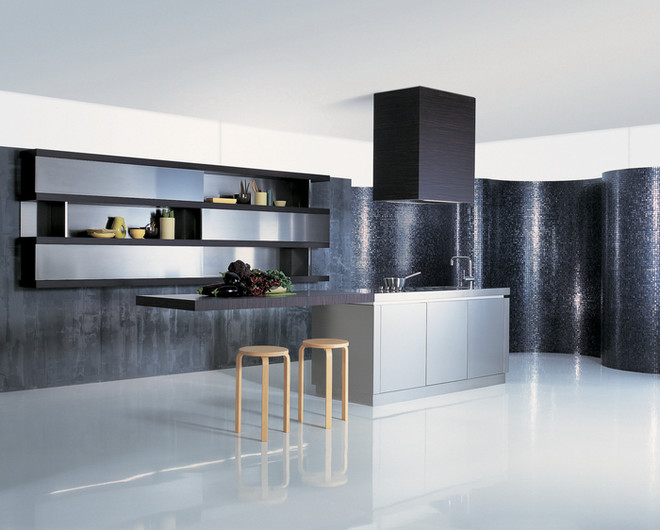 Arrangement of furniture in the kitchen
Arrangement of furniture in the kitchen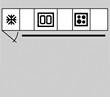 In line This is a universal layout, and for narrowrooms - almost the only possible option. It is important that the length of the work surfaces is not less than three meters, otherwise it will be inconvenient. It is better to put the equipment in this order: refrigerator, sink, stove.
In line This is a universal layout, and for narrowrooms - almost the only possible option. It is important that the length of the work surfaces is not less than three meters, otherwise it will be inconvenient. It is better to put the equipment in this order: refrigerator, sink, stove.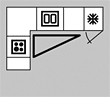 In the form of the letter "Г" Suitable for square rooms. In an apartment with an open plan, an L-shaped kitchen will help to zone the space.
In the form of the letter "Г" Suitable for square rooms. In an apartment with an open plan, an L-shaped kitchen will help to zone the space.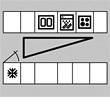 In two rows Suitable for elongated, but not toonarrow rooms. On one side, place the sink and dishwasher, on the other - the hob and oven. The distance between these units should be at least 1.2 m.
In two rows Suitable for elongated, but not toonarrow rooms. On one side, place the sink and dishwasher, on the other - the hob and oven. The distance between these units should be at least 1.2 m.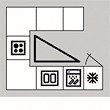 In the form of the letter «П» This layoutwill suit both an XXL room and a small room (the main thing is that it is not too narrow). In the first case, you will get a work surface of maximum length. In the second, you will be able to use literally every centimeter of space wisely.
In the form of the letter «П» This layoutwill suit both an XXL room and a small room (the main thing is that it is not too narrow). In the first case, you will get a work surface of maximum length. In the second, you will be able to use literally every centimeter of space wisely.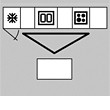 «Island» Freestanding BlockUsually combined with a linear or U-shaped (the first option is typical for modern interiors, the second - for rustic ones). The "island" helps to avoid the hustle and bustle at the work surfaces. It is ideal if you like to cook with a large company. This layout is not suitable for a small kitchen, but it is suitable for open spaces - the "island" will help to separate the cooking area and the adjacent dining area.
«Island» Freestanding BlockUsually combined with a linear or U-shaped (the first option is typical for modern interiors, the second - for rustic ones). The "island" helps to avoid the hustle and bustle at the work surfaces. It is ideal if you like to cook with a large company. This layout is not suitable for a small kitchen, but it is suitable for open spaces - the "island" will help to separate the cooking area and the adjacent dining area.

Making Money with Desserts: Success Stories
Evgeniya Polischuk (Fedutinova) instagram:@evgeniyafedutinovavk.com/janeshomebaking– It all started with baking for family and friends. Gradually, I started posting photos of my baked goods on Instagram – and orders started coming in. I made my first custom-made cake on October 13, 2014, and a little earlier I started making macaroons and cupcakes. You could say that the business “found me”, I am very […]

Soups are cold recipes with photos
Cold cucumber soup with yogurt and lemonsorbet from the chef of the restaurant La Taverna Alexander Zhurkin Photo: Getty Images Ingredients: Plain yoghurt – 125 g Cucumber – 150 g Lemon/lime sorbet – 50 g Cocktail shrimp – 24 g Fresh ginger juice – 1 g Lime juice – 5 g Fresh orange juice – 5 g Parsley – 1 g Pink pepper – 1 g Watercress – […]

barbeque kebab
Pork tenderloin in glaze Photo:Dmitry Bayrak/dbstudioPreparation time: 20 minutes + marinating time.Calories: 454 kcal per serving.For 4 servings: 4 pork tenderloins (approximately 300 g each), 1 onion, 2 cloves of garlic, 1 tsp. lemon zest, 1 tsp. lemon juice, a pinch of ground cumin, coriander and turmeric, 1 tbsp. vegetable […]

Pierre Duacan: dietary recipes: Ducane diet
Beetroot soup Photo:Season’S, Luxury Hotels RepresentationYou will need:· Boiled beetroot – 60 g· Fresh cucumbers – 20 g· Red radish – 20 g· Green onions – 10 g· Egg – 1 pc.· Drinking mineral water – 200 g· Salt – 1 gPreparation:· Boil the egg and beetroot.· Grate the cucumbers, radish and part of the beetroot. Put everything […]





