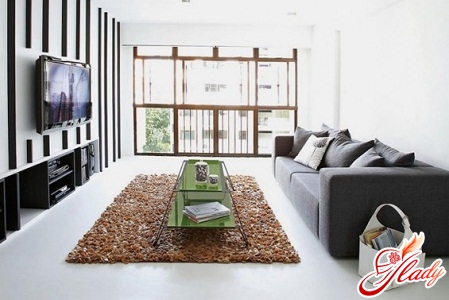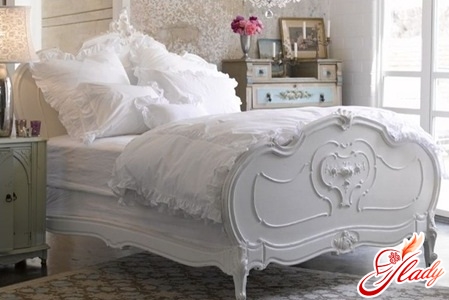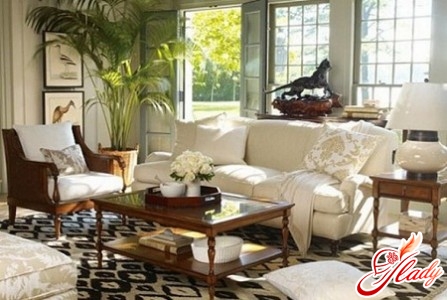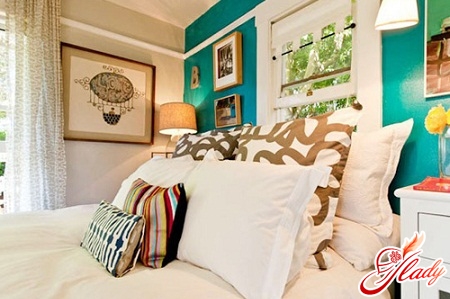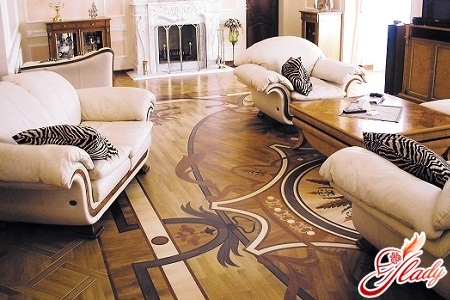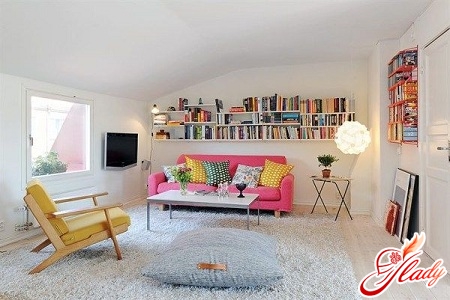 Panel houses today occupy the lion's shareof the entire housing stock of our long-suffering country. They managed to set up so many panels in secular times that more than one generation of post-Soviet citizens will have to be content with just such housing (Khrushchev-era buildings are still slowly being torn down). And today they continue to build panel houses, although with a more modern layout. And if multi-room apartments in a panel house largely suit their inhabitants, then this cannot be said about one-room apartments. Therefore, the layout and design of one-room apartments in panel houses are more relevant today than, for example, the interior design of a one-room apartment in a Khrushchev-era building or the design of any multi-room apartment. And despite the fact that the panels are different, that the layout (as well as the area) of one-room apartments in them is different, there are common design features of a one-room apartment in any (old or new) panel house. Therefore, when starting to develop your own design project, you need to start from general postulates.
Panel houses today occupy the lion's shareof the entire housing stock of our long-suffering country. They managed to set up so many panels in secular times that more than one generation of post-Soviet citizens will have to be content with just such housing (Khrushchev-era buildings are still slowly being torn down). And today they continue to build panel houses, although with a more modern layout. And if multi-room apartments in a panel house largely suit their inhabitants, then this cannot be said about one-room apartments. Therefore, the layout and design of one-room apartments in panel houses are more relevant today than, for example, the interior design of a one-room apartment in a Khrushchev-era building or the design of any multi-room apartment. And despite the fact that the panels are different, that the layout (as well as the area) of one-room apartments in them is different, there are common design features of a one-room apartment in any (old or new) panel house. Therefore, when starting to develop your own design project, you need to start from general postulates.
Sacrifice: necessary and unnecessary things
Don't be afraid.Only a few things and, perhaps, some of your habits will have to be sacrificed. But such a sacrifice is still necessary: a one-room apartment is a bedroom and a living room (at best), and sometimes also a nursery and an office in one room. How to combine all this so that the room ultimately remains habitable, and its design turns out to be modern and stylish at the same time? You will have to make sacrifices and make a list of those things and objects that are vital to you, and those that can be abandoned. If a one-room apartment in a panel house is intended for a young family, then this apartment must have at least a sleeping place for parents, a child's bed, a large closet, a washing machine, a refrigerator, a minimum set of kitchen furniture and utensils. Conditionally necessary things that can be replaced with mini-analogues or moved from the room to the kitchen (built-in closet, hallway, etc.): TV, computer, exercise machine, dressing table, chest of drawers. By the way, sometimes you can do without painful sacrifices, just by choosing roomy furniture or equipping a niche in the room. However, this is exactly where (dividing things into necessary and optional) you need to start the design of a one-room apartment.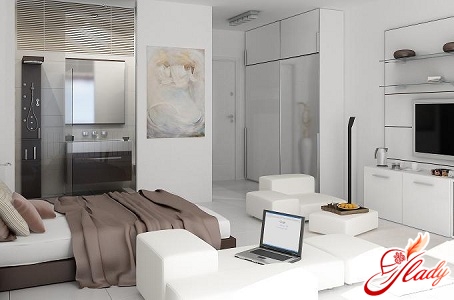
Style Selection
The stylistic solution is generally the basisinterior design. However, not every interior style is suitable for an apartment in a panel house. Classic styles, which are designed for spacious rooms, are categorically contraindicated for such an apartment. And where will you place massive furniture, multi-layered curtains or huge mirrors: you do not live in a palace, after all. The most suitable styles for a one-room apartment (both in a panel and in a Khrushchev building) are varieties of country style, minimalism and some ethnic styles. The fact is that all country styles come from rural life and were originally intended for the arrangement and decoration of small village houses. Therefore, these styles are characterized by "tricks" that help save living space, and techniques that allow this space to be visually expanded. In particular, all country styles without exception are characterized by the design of housing in light "natural" colors. And this is especially relevant for the design of a one-room apartment. Design in the style of minimalism is a solution that meets modern trends in interior fashion. This style is also perfect for a one-room apartment: maximum functionality with a minimum set of furniture. Maximum space liberation with proper planning – isn’t that what we’re trying to achieve when we design a one-room apartment?
Layout
This is the last thing that needs to be decided,getting started with the design. Here you do not have many options, but not so few. Firstly, one-room apartments in panel houses have a loggia and sometimes a niche. This makes it possible to organize an additional room or an isolated functional area. Secondly, the area of the kitchen in modern panel houses is decent enough to be converted into a separate bedroom or children's room, and the kitchen can be moved to the hallway or pantry. Thirdly, the footage of the living room also allows you to build additional partitions and turn a one-room apartment into a two-room one. In fact, a fairly large area of the living room is an excellent start for the zonal design of a one-room apartment. Zoning of the premises is a favorite technique of modern interior designers, so why don't we follow their example? And another, no less fashionable option for planning (redevelopment) is turning a one-room apartment into a studio apartment. True, such a redevelopment will require dismantling the walls and, as a rule, coordinating this process with the relevant authorities. So, being the owner of a one-room apartment in a panel house and planning a new design for this very apartment, you should start by solving three main issues:
- choice of binding things and furnishings,
- choice of interior style,
- the choice of the layout of the apartment.
And then proceed to the design itself and the implementation of your project. Good luck with your start! We recommend reading:




