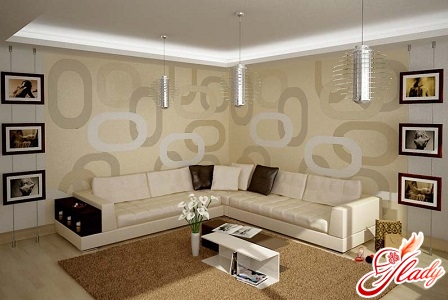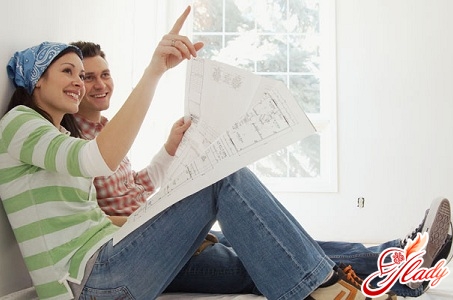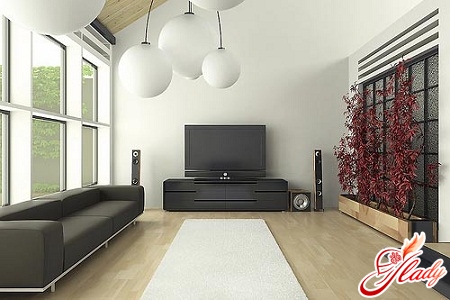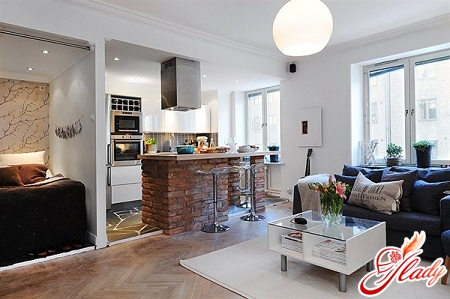 So why is everything not as it should be with us?As soon as the seed of the next fruit of Western culture falls on our fertile soil, we intend to grow something completely exotic from it, and certainly not what was sown. For example, the notorious studio apartments. If initially such a design was intended exclusively for small economy-class apartments, then in our country the most elite housing and the most luxurious apartments are decorated in a similar way. However, gradually everything is returning to normal, and we are finally beginning to understand the true value of this idea.
So why is everything not as it should be with us?As soon as the seed of the next fruit of Western culture falls on our fertile soil, we intend to grow something completely exotic from it, and certainly not what was sown. For example, the notorious studio apartments. If initially such a design was intended exclusively for small economy-class apartments, then in our country the most elite housing and the most luxurious apartments are decorated in a similar way. However, gradually everything is returning to normal, and we are finally beginning to understand the true value of this idea.
The meaning and value of design studio apartments
Studio apartments are a product of the Western (namely,American) lifestyle. First of all, such apartment design was intended for the design of housing for people of creative professions. That is why the apartment was called not just an apartment, but a studio apartment and combined a place for living and working at the same time. In parallel and completely independently, such interior design began to be practiced in Japan with its total deficit of living space in large cities. Gradually, studio apartments began to be built (namely built, not rebuilt) in Western Europe as economy-class housing for young people (students, beginners, young married couples). The main value of this type of design is in the unification of living and working areas of the apartment into a common space, in its visual expansion and free planning. And when the fashion for studio apartments finally reached us, we feverishly seized on this idea and began to implement it wherever possible (and where it was impossible - too). As a result, today we have a lot of one-room apartments converted into studios, as well as a huge number of full-fledged multi-room housing, in which the interior is practically ruined by such a design. However, everyone is free to design their living space in accordance with their own ideas about beauty and convenience. But we will focus on the design of small studio apartments, given the prevalence of small-sized housing and the relevance of such design.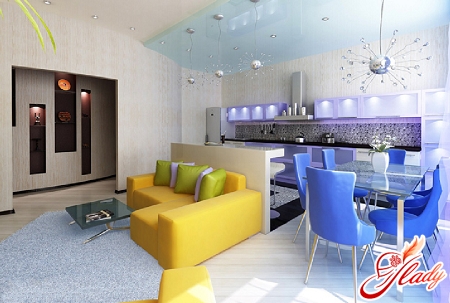
Possibilities of creating an apartment-studio
The first option is that you buy a ready-made onea studio apartment that has already been built as such or re-planned accordingly. Let's say right away that this is one of the most successful options. In this case, you will not have to carry out dismantling work and will only have to do interior design, choosing your style, suitable finishing materials and furniture. The second option is also quite simple. This is when you own an open-plan apartment with only hints of possible walls and partitions. In this case, the design and planning are more expensive, but also more multi-variant. True, communications (water supply, gas, sewerage) are already planned in advance, but still not so conservatively. That is, you will most likely have the opportunity to change the interior of the studio, moving the kitchen or bathroom to the right place (but this is not a fact!). And the third option is to purchase standard one-room or two-room apartments, which can be turned into a small (or not so small) studio apartment. Here the owners have to work hard: remove unnecessary walls, build additional partitions, move utilities, in a word, completely redesign the finished interior. And it is this option that most potential studio owners have to deal with most often. But there are advantages here too: such housing can be secondary (that is, not new) and will cost much less than a new building. However, do not rush to change the interior, immediately destroying all the walls in a row. Firstly, in no case should you break down load-bearing walls - this is fraught with troubles not only of a legal nature, but also simply catastrophic consequences. Secondly, even in a small studio apartment there can still be (and should be) some partitions, at least separating the bathroom from the living space. And thirdly, the kitchen in a studio apartment can be located behind a conditional arched partition. So even if you do not want to plan the interior design, turning to professional designers, you will still have to contact special services (BTI, for example). And only after approval and obtaining special permits can you begin planning or re-planning a studio apartment. Usually, such an apartment is transformed into a living space obtained after combining a room, kitchen and hallway. And even having combined all this into one whole, you cannot lose certain functional zones, and therefore they will still remain, but will have to fit harmoniously into the overall interior.
The layout of the studio apartment
A living space cannot do without a kitchen.Even if you eat exclusively in restaurants or cafes, a kitchen area in your studio apartment is necessary. For lovers of home cooking, it is best to partially isolate such a kitchen. Agree that the smells of cooking dishes are appropriate only in the kitchen, and partial isolation of this area will help to neutralize the smells. Another thing is the dining area, which will easily fit into the interior and will not need additional partitions. However, a solution to this problem (food smells) can be modern technology: an air conditioner with the appropriate function or a powerful hood. The same applies to the privacy zone: the bathroom in your studio apartment, naturally, will be located behind walls, which you are unlikely to break down and move the bathtub with the toilet. Often, it is the bathroom that becomes a stumbling block when planning a studio apartment: in old one-room apartments, the interior is planned in such a way that the bathroom is often located between the kitchen and the hallway. More modern one-room apartments are planned much more conveniently: nothing will interfere with the combination of the kitchen and part of the hallway with the living room. Sleeping area. There are two options: combine the sleeping area with the living room area, or organize it in a finished or built niche. By the way, a bay window or a loggia without a window block can serve as such a niche, and in addition, a boudoir niche can be built from plasterboard. But most often, studio apartment owners simply buy comfortable fold-out sofas that turn into beds at night. The design of the hallway area in a studio apartment is usually limited to the presence of a spacious built-in closet and a mirror. Let us immediately stipulate that the fashionable design of a studio apartment is not suitable for a large family. One, maximum two people should live in such an apartment. Therefore, do not try to remake your small apartment into a studio if it is intended for several people. It is better to choose a different interior design and other layout options.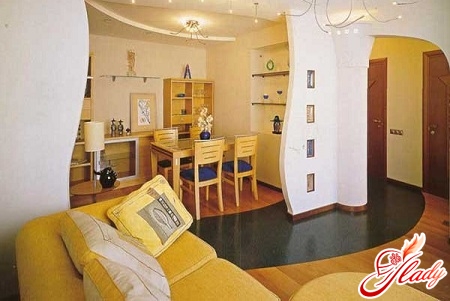
Studio apartment design
For a truly stylish home you needdesign the interior in a certain style. The most fashionable and relevant at the moment is considered to be design made in the style of high tech, modernism, minimalism, constructivism, as well as in the Scandinavian and Japanese style. In addition to the correct stylistic solution, it is also necessary to follow the rules of design of an apartment converted into a studio.
- Zoning A necessary technique that allowsSeparate the total space of small studio apartments into separate zones (living room, bedroom, dining room, office, kitchen, etc.). Visual distinction is possible due to the use of different floor or wall coverings (different colors and textures), as well as with the help of light and mobile partitions (shelves, screens). For small apartments, the first option is more acceptable. By the way, multilevel design of the floor in this case can also be successful and convenient.
- Furniture In the interior of a small studio apartmentwill not fit in any furniture. First of all, give up massive and monolithic structures, except there can be only a large sofa. Then choose your furniture from metal and glass: it looks lighter and less clutters up space. And, finally, give preference to furniture that is able to transform and develop. By the way for small apartments in general is very convenient built-in furniture or appliances.
- Color and light solution Designers recommendrefuse when decorating small apartments from bright and dark colors of decoration materials and interior items. At the same time, they are welcome on the contrary. Specific color choices are chosen in accordance with the general style and lighting. By the way, lighting design of small apartments is also very relevant, especially if it is a studio converted from a standard apartment. Important and sufficient natural lighting, and the availability of lamps that can illuminate the entire studio at once, and its individual zones.
- Originality Fashionable design can not bestereotyped. Of course, one should not completely abandon traditions (and it is impossible in principle), but it is necessary to avoid uniformity or repetition. By the way, it is a small apartment - the most profitable bridgehead for the original design. And for the studio apartment, stagnation and conservatism are generally unacceptable, especially if it is small.
It is not enough to design the interior of a studio in a certain waystyle and in compliance with all the rules: be creative (or use the services of a creative designer). Only then will your home look stylish, and living in such an apartment will be comfortable and pleasant. Good luck with your endeavor, interesting ideas and good helpers! We recommend reading:





