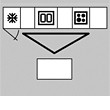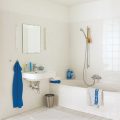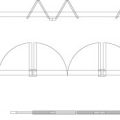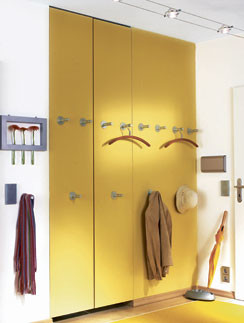 Hallway Project Photo: WohnIdee
Hallway Project Photo: WohnIdee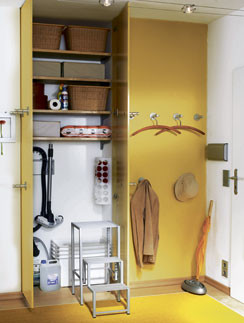 Photo: WohnIdee
Photo: WohnIdee
Hall 1: for connoisseurs of order
It needs to be carefully folded into the closet.This is exactly what the designer was guided by when planning this hallway. In the niche, he arranged a small storage room, which, however, fit a lot of different belongings. But where to put outerwear? They were assigned a place on the facade. Both the cabinet doors and the partition next to it are complemented by convenient hooks-hangers. The material of the door leaves and the decorative panel that covers the partition (chipboard) is not afraid even of wet raincoats and umbrellas. A practical solution for a limited space.  Even in such an extremely functional space, you can find a place for an original hanging vase-picture. The main thing – is to replace wilted flowers in time. Despite the fact that the depth of the cabinet does not exceed 45 cm, a vacuum cleaner, boxes with various things and even a folding ladder, which when folded plays the role of a stool, fit here – because it is much more convenient to change shoes while sitting. The plastic containers are equipped with lids and can be stacked if necessary. A wall mount is used for the vacuum cleaner. For those of you who constantly forget where you put your keys, we recommend a hanging container measuring 27 x 16 x 5 cm. Such a key holder is easily attached to the wall and will fit even in the narrowest partition. Ceramic tiles are the optimal floor covering for the hallway. Such cladding makes cleaning much easier and goes well with a heated floor system.





