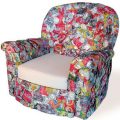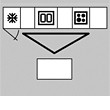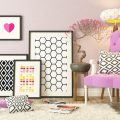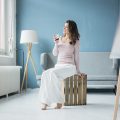The material was prepared by Tatiana Gagarina. Before developing the repository, think about why you need it. There are many reasons why people undertake to create furniture according to their own sketches: non-standard layout of rooms, the desire to rationally dispose of space, the optimal organization of storage, etc. However, you can get pleasure from the process if the primary motivation for "closet creation" is an unrelenting desire to create a thing and test yourself in design practice. "Native" closet - an excellent base for experiments. It can be slightly decorated or radically rebuilt if taste preferences or family circumstances change, for example, a child is born.
A look in the "magic crystal"
"Magic Crystal" in the architecturalcreativity can be considered a complete discovery of the process of outline design. It consists of several stages: choosing the type of construction and doors, collecting the initial data (the layout of the room, the list of sections, modules, shelves, etc., information about materials and components for making furniture), creating sketches and detailed elaboration of the final version of the project. The last stage can be, and sometimes it's worth delegating to professionals, but how sweet are the torments of creativity! Let's start with a general constructive concept. Will the cabinet be built-in or stand-alone? The main plus of the built-in furniture is to save space, labor and materials. As a matter of fact, a strip along the wall or an area unfit for other purposes is fenced off (for example, a niche of irregular shape). As the top panel, rear and side walls often serve the ceiling and walls of the room. In other words, the construction of the cabinet is reduced to the erection of the facade and the arrangement of the internal volume. The self-contained cabinet can be either mobile or stationary. In the first case, this is a classic piece of furniture with all its attributes: upper, lower, rear, side and inner panels, front doors, etc. So, the type of cabinet is determined. The next step is to choose the type of door. For integrated cabinets, it is logical to use sliding doors based on roller systems. They do not require space reservation in front of the cabinet and do not limit the freedom in planning the internal volume (the length of the track can reach 6 m). However, for the doors to move smoothly and noiselessly, the installation of a high-quality roller and rail system made by a specialized company (Mr. Doors, Stanley, Aldo, Ecalum, Kardinal, etc.) is required. They are limited in size (articles with a width of more than 1 m and a height of more than 2 m are used very rarely). Doors are attached to the side walls and internal partitions. Thus, the division of the cabinet is tied to the width of the doors. Note that the traditional facades have a great decorative potential. When building a cabinet, you can use both ready-made facades (blind curly, blinds, under glass), and doors made according to author's sketches. A durable alternative to the classic classics is the accordion, the book. The door - "accordion" by functions is close to its sliding "colleague". However, the ribbed facade is, as they say, "an amateur", besides, it eats part of the internal volume of the cabinet. Another thing - the door is a "book". The leaves of this structure consist of two door leaves (standard products can be used) connected by a spring mechanism. The latter is part of a hinged or supporting system of folding doors. Equipment is selected taking into account the weight and dimensions of door leaves.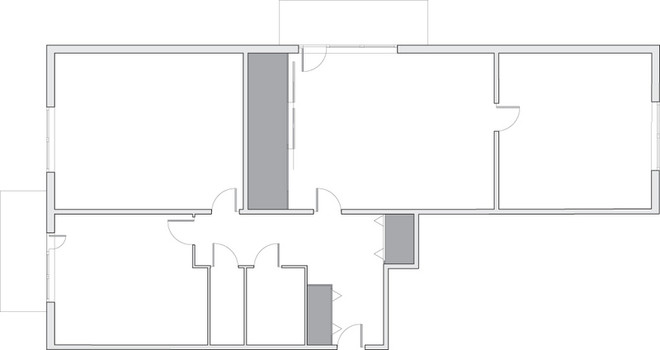 Built-in closet with their own handsThe location of the built-in wardrobes of the twelve-storey block house series II-18: - in the living room - in the hallway
Built-in closet with their own handsThe location of the built-in wardrobes of the twelve-storey block house series II-18: - in the living room - in the hallway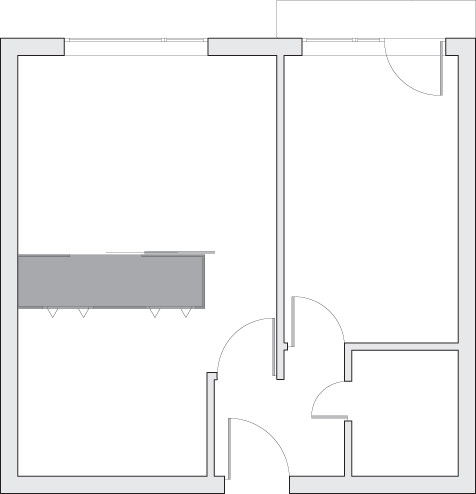 Partition cabinet (house series II-18)
Partition cabinet (house series II-18) 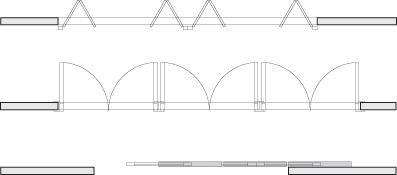 Types of doors: - folding "books" - swing-out sliding
Types of doors: - folding "books" - swing-out sliding
Treasured dossier
So, the basic design decisionscloset taken. Here you can stop and delegate the further development of furniture to professional designers. However, if the creative itching did not disappear, then we proceed to the next stage - the collection of the initial data. First you need to take measurements of the part of the room where the cabinet will be located. This work should be entrusted to the project executor. To estimate the required volume, sketch out the list of compartments, sections, sections, etc. Free planning allows each type of clothing to allocate its place. Men's jackets and shirts can be lodged in one compartment, coats, raincoats and coats in another, women's blouses and skirts in the third. The geometry of the modules is set taking into account the individual characteristics of the hosts (growth, quantity of clothes). It is important that everyone who uses the cupboard can get their things. For example, high and long-legged daddy will be suitable for upper shelves, mums and grandmothers will be medium, and children can be allocated a lower level. Due to the difference in height of compartments for long and short clothes, it is easy to save useful space. Do not forget about the modern storage devices: hangers-elevators, rod-brackets, etc.
Drawing Thoughts
Armed with the initial data, proceed tothe creation of sketches. If you are good at computer, then to rationalize the process, use one of the graphic design programs for furniture. Specialized software will help to see the virtual cabinet in the existing interior from different angles and under different lighting conditions. If this is not possible, draw a plan of the cabinet from above and a front view, on which the design with the arrangement of shelves and compartments is well read. Along the way, psychologists say that most people have a high or medium level of spatial imagination. Those who do not belong to these lucky ones can be advised to make a model of the future cabinet (from cardboard, paper or children's designer), but this is not a task for the faint-hearted. The discussion of the final version of the sketch should be carried out on the family council. As you know, one head is good, but two (or more) is better. Perhaps, in the course of a free discussion there will be fresh ideas. In addition, it is interesting to listen to the remarks of home critics. The approved sketch must be detailed. At this stage it is necessary to finally determine the choice of basic building materials, relying on the experience of future contractors in the construction of the cabinet. For the sake of justice, we note that the cabinet can be made of dissimilar elements. For example, facades made from natural wood perfectly coexist with shelves made of fiberboard, chipboard or plywood.
Helpful information
When planning the location of shelves and drawers, the following should be considered:
All very seriously
Professionals in designing furnitureuse data on standard furniture boards sold in construction markets or in stores. If the intention of the "developer" goes beyond the largest furniture boards or other constructive modules, then for its implementation use building structures, for example, gypsum plaster partitions. Plasterboard elements are used to create niches, open modules, stylish design elements, etc. The choice of fasteners and the number of purchased products and materials depends on the way of joining the elements and parts (the simplest: butt-joint, overlap, more complex: in the groove, on the spike, "swallowtail", etc.). Various fixing parts are used: screeds, screws, studs, screws, etc. Responsible connections are reinforced with carpentry glue. A special issue is the mounting of the cabinet to the wall. For plastered brick base, plastic plugs with a diameter of 6 mm are suitable. If the wall is "ennobled" with plasterboard sheets, then metal dowels with a diameter of 15 mm with a screw thread ("Driva") will be required. When fixing elements of built-in furniture to concrete structures use anchor bolts. The installation method (stationary or adjustable) depends on the expected load. For example, adjustable shelves on hairpins or metal brackets are designed for storing light things (bed or underwear, headgear). For "respectable guests" (books, porcelain sets), stationary shelves, fixed by butt and supported by reinforcing bars, will fit.
Scheduled purchases
Based on the working draft, athe list of necessary materials, fasteners and accessories. If the cabinet was designed not in terms of finished furniture boards, the volume of sawn timber is determined taking into account rational cutting. To do this, the designers of the company draw a scan of the cabinet (separately all the walls, partitions, doors, shelves) and select suitable workpieces. Further, the number of fasteners and fittings (loops, handles, clamps, brackets, drawer guides, etc.) is counted. Immediately make a reservation: do not save on hardware. Preference is usually given to high-quality products of leading foreign manufacturers (Italiana Ferramenta, Giplast Group, VIBO, Volpato, Permo, Technical, Meroni Serrature, Zapet, Ferrari (all-Italy), Gamet, Marcopol (Poland), etc.). Firstly, expensive furniture gives the cabinet a respectable look. Secondly, convenience, reliability and security of cabinet furniture depend on the technical level of "small parts." The cabinet made of natural wood usually requires finishing. For those who prefer to admire the natural texture of the tree, the decoration is ordered with the application of primers, tints and varnishes.




