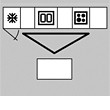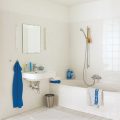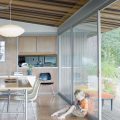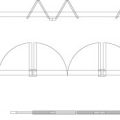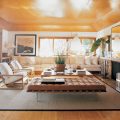Project designer Alena VlasovaCompany«Dwelling design»Head Irina BeckerWork on the project turned out to be quite an unusual one for designer Alena Vlasova. All the furniture for the apartment was selected in a large shopping center at a rapid pace – in one day! This was the starting point. According to the author, the work was generally easy. «First, we decided on the fundamental points, and soon all the sketches were ready. There was no rushing from one extreme to another, no painful search for the right option. Ideas were strung together in one breath». This is exactly how – from the particular to the general: from key components (bedroom, «soft group» living room, kitchen, etc.) to a single, meticulously worked out solution, – and a complete interior was built. The design project was based on a style that is commonly called "contemporary" in the European tradition, while in Russia the term "modern classic" has taken root more. The color scheme is not rich, built on a graphic contrast of light, neutral shades and dark brown, almost black. The wenge color was a refrain that unites the space. Decorative inserts and furniture in almost all rooms are made of this wood (and its imitation). The absence of abrupt decisions was a conscious choice of the designer: this apartment is a "place for everyday life", a "sweet home", designed to protect its inhabitants from the endless hustle and bustle of the metropolis.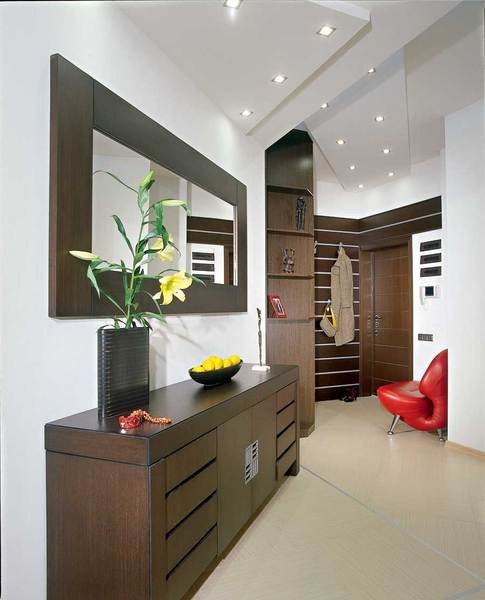 Interior planning
Interior planning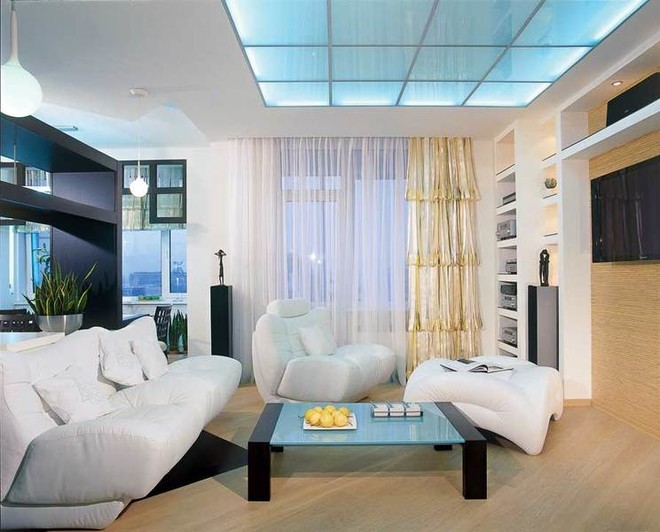
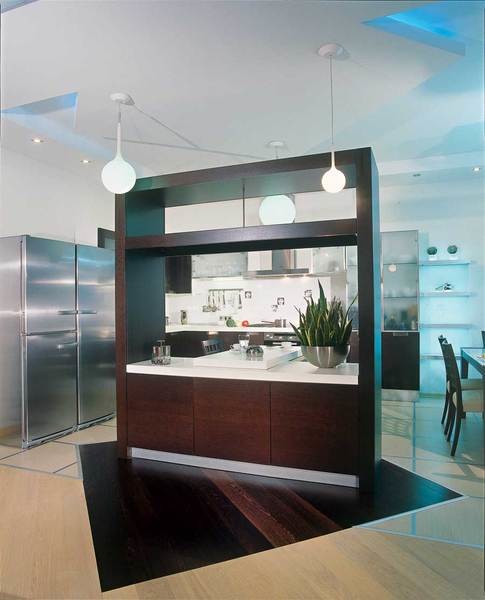
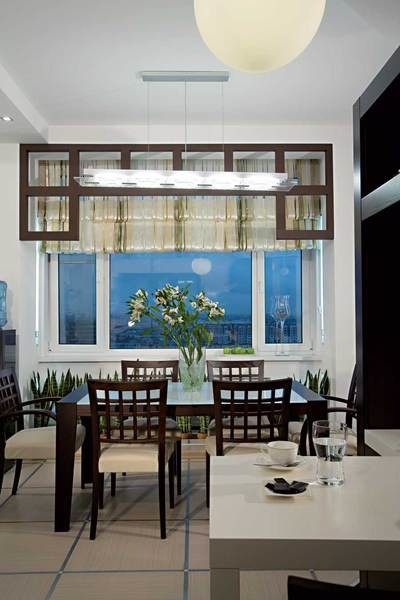
- Photo 1.The dark-colored hallway reveals the main interior motif: a combination of noble wood with a clear geometric pattern. The chest of drawers is the "AB Madison" model (Coim, Spain), the cabinets are made to individual drawings. The ventilation system is hidden behind a complex plasterboard structure on the ceiling.
- Photo 2. Living room. The voluminous "soft group" in the home theater area organizes the living room space (Albert&Shtein, Russia; Calligaris coffee table, Italy)
- Photo 3.The public area is divided into two parts by an "island": on one side is the kitchen and dining area, on the other is the living room. The "island" is made according to individual drawings, the kitchen set is the Rovero Moro model (Stars, Italy). The floor pattern repeats the plasterboard pattern on the ceiling; the floor is made of three materials: wenge, bleached oak and porcelain stoneware.
- Photo 4. Dining room furniture (Calligaris, Italy) supports the geometric motif of the interior. The clear rhythm and restrained colors give rise to "Japanese" allusions.
The style-forming elements of this interiorsimple geometric shapes have become popular. For example, the square is repeated in the furniture decoration, and is actively used in the design of the public and private parts of the apartment. The remaining details support and develop the main theme, and their interpretation changes depending on the location. Thus, in the passage area of the corridor, the dynamics of the space are created by the triangular shapes of the suspended ceiling and the echoing pattern of the parquet, in the children's room the geometric motif is transformed into a cheerful sun, and square sail-shaped lamps in the bedroom create a romantic mood. The restrained geometricity of the interior is diluted with a delicate floral theme: the outline of a spring tree, reminiscent of either a blossoming sakura or an excited and spiritual willow. This romantic plot is present throughout the house: appearing in the frosted glass of the bathroom, it is reflected in the curtains of the bedroom, and sounds as a subtle echo in the children's room - like a small island of spring in the rigid geometry of everyday life.
Planning solution
 Alena VlasovaInitially the apartment was freelayout - the only restrictions were the load-bearing and external walls. One of the main problems in this case was the asymmetrical angular location of the entrance door. In order to avoid the orthogonal interpretation of space, the hallway was drawn at an angle of 45° to the entrance: a kind of impulse of movement into the depths of the apartment arose. The entrance area divided the territory of the house into two parts - public and private (the latter includes the children's room and the master bedroom). The public area is designed as a single block, in the center of which there is an "island" with a breakfast table: to the right of it there is a "sofa area", and to the left - a kitchen-dining space and a small "winter garden".
Alena VlasovaInitially the apartment was freelayout - the only restrictions were the load-bearing and external walls. One of the main problems in this case was the asymmetrical angular location of the entrance door. In order to avoid the orthogonal interpretation of space, the hallway was drawn at an angle of 45° to the entrance: a kind of impulse of movement into the depths of the apartment arose. The entrance area divided the territory of the house into two parts - public and private (the latter includes the children's room and the master bedroom). The public area is designed as a single block, in the center of which there is an "island" with a breakfast table: to the right of it there is a "sofa area", and to the left - a kitchen-dining space and a small "winter garden".





