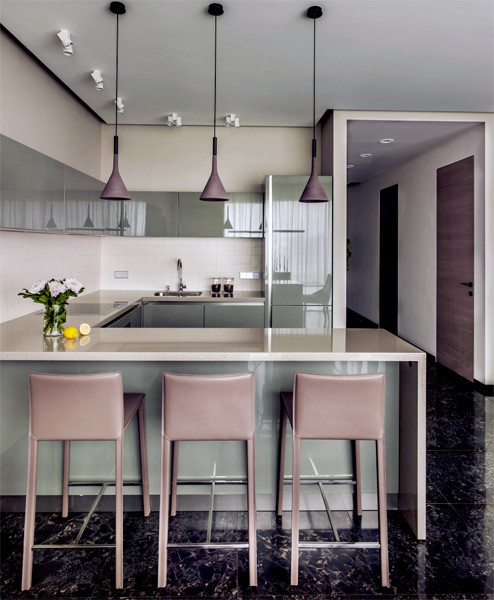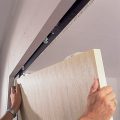Unfortunately, in our time most familiesare content with tiny kitchens in small apartments, not having the opportunity to move to a larger apartment. However, a small kitchen is not a reason to get upset and depressed. Believe me, if you organize the space correctly, even the smallest kitchen area can be visually enlarged and made quite comfortable. Photo: Getty1. First, decide if you need a door. How without her? You ask. But the fact remains. The door will eat the already small space and weighting the interior of the tiny room. Alternatively, you can simply remove it and leave an empty kitchen door (to make it in the form of an arch, for example, or come up with an interesting version). The second option: you can install a compartment door, which is quite harmoniously fit into a compact interior and can protect the apartment from smells of various dishes. After all, you will probably cook from time to time. Another important point to pay attention to is the lighting! The kitchen area of compact size requires a more thorough lighting system, because huge chandeliers, wall lamps and lamps will make the room even smaller. Therefore, the best way out would be to replace the volume chandelier with spotlights (above the working surface, in cabinets, along the upper edge of the lockers). You can also make a multi-level ceiling with built-in lighting (if the height of the ceiling allows, of course). 3. Thinking through the design of the kitchen, give preference to a linear or L-shaped layout, so you can still find additional storage space, which is often not enough even in a regular, not like a miniature kitchen. This will be especially easy to do if you choose the “corner” layout. In this case, you can order a spacious corner cabinet, which not only fits perfectly into the interior, but also helps you to hide the extra kitchen utensils and various trifles. By the way, about the little things. Think about how often you, for example, use all four burners? And if you have a small family or none at all? In this case, it is better to replace the conventional hob with a compact one (with two burners), which will not eat up precious centimeters. This way you can also increase the work surface, which will facilitate the process of cooking. And if, for example, you cannot remember when you last baked flavored pies or chicken in the oven, then you should completely abandon the oven and place a washing machine in its place (this will help unload the bathroom space). And for culinary delights, you can leave a slow cooker or a convection oven - believe me, the dishes in them are no less tasty. 5. As for household appliances. It is better, of course, to use built-in devices, the dimensions of which are much smaller than usual. In addition, placing appliances behind the same facades as the kitchen furniture, you solve several design problems. First, by embedding, for example, a washing machine under the countertop (or even a small refrigerator), you can significantly increase the working area. Secondly, the same facades will help avoid unnecessary clutter and the kitchen will look neat, stylish and comfortable. Well, and thirdly, hiding the extra details, you will visually increase the space, because everything will look like a whole, without dividing the room into separate zones.
Photo: Getty1. First, decide if you need a door. How without her? You ask. But the fact remains. The door will eat the already small space and weighting the interior of the tiny room. Alternatively, you can simply remove it and leave an empty kitchen door (to make it in the form of an arch, for example, or come up with an interesting version). The second option: you can install a compartment door, which is quite harmoniously fit into a compact interior and can protect the apartment from smells of various dishes. After all, you will probably cook from time to time. Another important point to pay attention to is the lighting! The kitchen area of compact size requires a more thorough lighting system, because huge chandeliers, wall lamps and lamps will make the room even smaller. Therefore, the best way out would be to replace the volume chandelier with spotlights (above the working surface, in cabinets, along the upper edge of the lockers). You can also make a multi-level ceiling with built-in lighting (if the height of the ceiling allows, of course). 3. Thinking through the design of the kitchen, give preference to a linear or L-shaped layout, so you can still find additional storage space, which is often not enough even in a regular, not like a miniature kitchen. This will be especially easy to do if you choose the “corner” layout. In this case, you can order a spacious corner cabinet, which not only fits perfectly into the interior, but also helps you to hide the extra kitchen utensils and various trifles. By the way, about the little things. Think about how often you, for example, use all four burners? And if you have a small family or none at all? In this case, it is better to replace the conventional hob with a compact one (with two burners), which will not eat up precious centimeters. This way you can also increase the work surface, which will facilitate the process of cooking. And if, for example, you cannot remember when you last baked flavored pies or chicken in the oven, then you should completely abandon the oven and place a washing machine in its place (this will help unload the bathroom space). And for culinary delights, you can leave a slow cooker or a convection oven - believe me, the dishes in them are no less tasty. 5. As for household appliances. It is better, of course, to use built-in devices, the dimensions of which are much smaller than usual. In addition, placing appliances behind the same facades as the kitchen furniture, you solve several design problems. First, by embedding, for example, a washing machine under the countertop (or even a small refrigerator), you can significantly increase the working area. Secondly, the same facades will help avoid unnecessary clutter and the kitchen will look neat, stylish and comfortable. Well, and thirdly, hiding the extra details, you will visually increase the space, because everything will look like a whole, without dividing the room into separate zones.

Making Money with Desserts: Success Stories
Evgeniya Polischuk (Fedutinova) instagram:@evgeniyafedutinovavk.com/janeshomebaking– It all started with baking for family and friends. Gradually, I started posting photos of my baked goods on Instagram – and orders started coming in. I made my first custom-made cake on October 13, 2014, and a little earlier I started making macaroons and cupcakes. You could say that the business “found me”, I am very […]

Soups are cold recipes with photos
Cold cucumber soup with yogurt and lemonsorbet from the chef of the restaurant La Taverna Alexander Zhurkin Photo: Getty Images Ingredients: Plain yoghurt – 125 g Cucumber – 150 g Lemon/lime sorbet – 50 g Cocktail shrimp – 24 g Fresh ginger juice – 1 g Lime juice – 5 g Fresh orange juice – 5 g Parsley – 1 g Pink pepper – 1 g Watercress – […]

barbeque kebab
Pork tenderloin in glaze Photo:Dmitry Bayrak/dbstudioPreparation time: 20 minutes + marinating time.Calories: 454 kcal per serving.For 4 servings: 4 pork tenderloins (approximately 300 g each), 1 onion, 2 cloves of garlic, 1 tsp. lemon zest, 1 tsp. lemon juice, a pinch of ground cumin, coriander and turmeric, 1 tbsp. vegetable […]

Pierre Duacan: dietary recipes: Ducane diet
Beetroot soup Photo:Season’S, Luxury Hotels RepresentationYou will need:· Boiled beetroot – 60 g· Fresh cucumbers – 20 g· Red radish – 20 g· Green onions – 10 g· Egg – 1 pc.· Drinking mineral water – 200 g· Salt – 1 gPreparation:· Boil the egg and beetroot.· Grate the cucumbers, radish and part of the beetroot. Put everything […]





