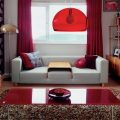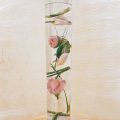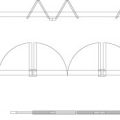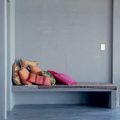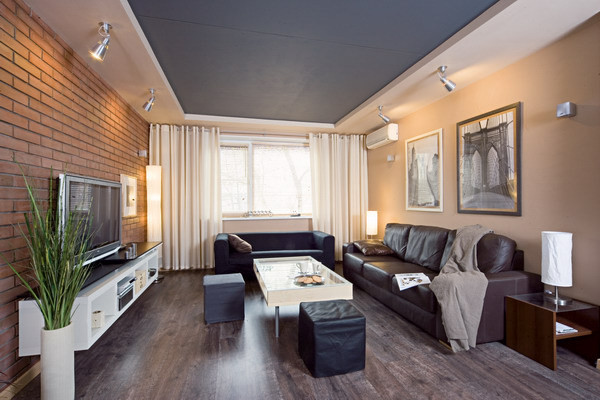 The interior of the apartment is economical. The planning solution
The interior of the apartment is economical. The planning solution  The apartment the architect worked onKonstantin Nezhurin, is located in an ordinary block nine-story building. The layout was mostly suitable for the owners. They just wanted to attach loggias, abandon unnecessary corridors that "eat up" the usable area, and equip comfortable bathrooms. First of all, by removing the partition between the living room and the kitchen, they got rid of the long narrow corridor that stretched from the hallway to the bathroom, and organized a spacious area recreation. Then they dismantled the lightweight structure of the built-in closet near the bedroom and equipped a walk-through dressing room. In the bathrooms, the arrangement of plumbing was changed, and the block of close combined bathrooms was made single, more spacious and comfortable. All new partitions were erected from bricks. Some of them were painted in the color of the rest of the walls, while others retained their natural look. The interior of this Moscow apartment is experimental. We worked especially seriously on the financial side of the issue - estimates and accounts. The owners wanted their apartment to be inexpensive, but at the same time cozy and stylish. The architect decided to achieve this by all possible means. We started with materials. Chose the most democratic, but not at the expense of quality. The partitions were built of bricks. Laminate was laid on the floor. The ceilings are made of plasterboard. The main finishing material in the hallway, kitchen and bathrooms is porcelain stoneware. “Choosing the tiles, we were guided by the middle price category, and in it - at the lowest threshold,” says the architect. "That is, our porcelain stoneware is a healthy" average "at its cost, but among the" average "- the cheapest." In addition, there are many corners in the hallway, kitchen and bathrooms, and it was necessary to think over successful transitions from one surface to another. It was the unglazed porcelain stoneware painted over in the mass that coped with this best of all. As the architect explained, it can be overlapped to finish the outer corners. In this case, the end face of one of the tiles will be visible, which coincides in color with the surface. As a result, it is possible to avoid complex operations for trimming corners, using plug-in corners and other tricks. The choice of porcelain stoneware for finishing a number of rooms is also due to the fact that they wanted to keep them in a single style, which required uniformity of the texture and color of the material.
The apartment the architect worked onKonstantin Nezhurin, is located in an ordinary block nine-story building. The layout was mostly suitable for the owners. They just wanted to attach loggias, abandon unnecessary corridors that "eat up" the usable area, and equip comfortable bathrooms. First of all, by removing the partition between the living room and the kitchen, they got rid of the long narrow corridor that stretched from the hallway to the bathroom, and organized a spacious area recreation. Then they dismantled the lightweight structure of the built-in closet near the bedroom and equipped a walk-through dressing room. In the bathrooms, the arrangement of plumbing was changed, and the block of close combined bathrooms was made single, more spacious and comfortable. All new partitions were erected from bricks. Some of them were painted in the color of the rest of the walls, while others retained their natural look. The interior of this Moscow apartment is experimental. We worked especially seriously on the financial side of the issue - estimates and accounts. The owners wanted their apartment to be inexpensive, but at the same time cozy and stylish. The architect decided to achieve this by all possible means. We started with materials. Chose the most democratic, but not at the expense of quality. The partitions were built of bricks. Laminate was laid on the floor. The ceilings are made of plasterboard. The main finishing material in the hallway, kitchen and bathrooms is porcelain stoneware. “Choosing the tiles, we were guided by the middle price category, and in it - at the lowest threshold,” says the architect. "That is, our porcelain stoneware is a healthy" average "at its cost, but among the" average "- the cheapest." In addition, there are many corners in the hallway, kitchen and bathrooms, and it was necessary to think over successful transitions from one surface to another. It was the unglazed porcelain stoneware painted over in the mass that coped with this best of all. As the architect explained, it can be overlapped to finish the outer corners. In this case, the end face of one of the tiles will be visible, which coincides in color with the surface. As a result, it is possible to avoid complex operations for trimming corners, using plug-in corners and other tricks. The choice of porcelain stoneware for finishing a number of rooms is also due to the fact that they wanted to keep them in a single style, which required uniformity of the texture and color of the material.

Making Money with Desserts: Success Stories
Yevhen Polishchuk (Fedutinov) instagram: @ evgeniyafedutinovavk.com / janeshomebaking– It all started with baking for relatives and friends. Gradually, she began uploading photos of her baking to Instagram, and orders began to come in. I made my first cake to order on October 13, 2014, and a little earlier I started making macarons and cupcakes. We can say that the business "found me myself", I am very [...]

Soups are cold recipes with photos
Cold cucumber soup with yogurt and lemonSorbet from La Taverna restaurant chef Alexander Zhurkina Photo: Getty Images Ingredients: Yoghurt without additives - 125 gCucumber - 150 gSorbet lemon / lime - 50 gCool shrimp - 24 gFresh ginger - 1 gLime lime - 5 gFresh orange juice - 5 gPetroshka - 1 g pink - 1 gCress salad - […]

barbeque kebab
Pork tenderloin glaze Photos: Dmitry Bayrak / dbstudio Cooking time: 20 minutes + time for pickling. Calorie content: 454 kcal per 1 serving. For 4 servings: 4 pork tenderloin (about 300 g each), 1 onion, 2 cloves of garlic, 1 tsp. lemon peel, 1 tsp. lemon juice, a pinch of ground cumin, coriander and turmeric, 1 tbsp. l vegetable [...]

Pierre Duacan: dietary recipes: Ducane diet
Beetroot Photo: Season'S, Luxury Hotels Representation You will need: · Boiled beets - 60 g · Fresh cucumbers - 20 g · Red radish - 20 g · Green onions - 10 g · Egg - 1 pcs · Mineral drinking water - 200 g · Salt - 1 g Ready: · Boil egg and beetroot. · Grind cucumbers, radishes and a part of beets. Putting everything [...]
