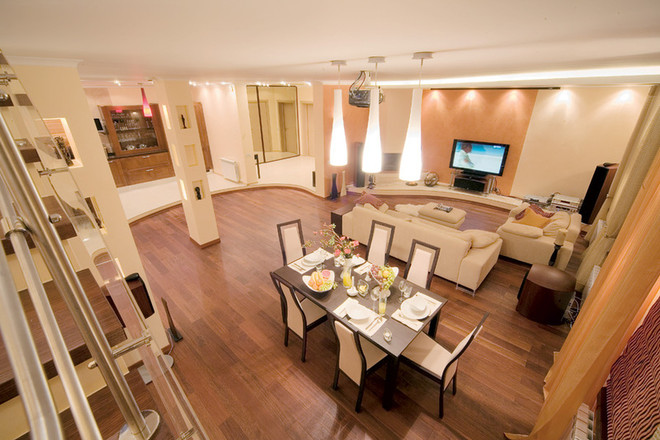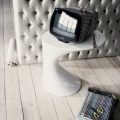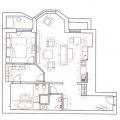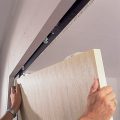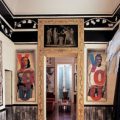Text: Irina Kupriyanovo, Photo:Evgeniya Luchina, Stylists: Tatyana Ivanenko, Elena BelovaDesigners: Olga and Irina SundukovyDesign studio: SUNDUKOVY SISTERS Construction company: "Master"Curtains: "SN studio" This house was bought for permanent residence, which could not but leave its mark on the task set before the designer sisters Irina and Olga Sundukovy. Selecting the texture and color of materials, furniture, accessories and fabrics, the designers tried not to miss a single wish of the owner. Suffice it to say that even pets - two dogs - were not ignored. For the large dog, a "personal" house was organized in the space under the stairs. And the playful nature of the small dog forced to close the lower part of the stairs with sheets of plexiglass.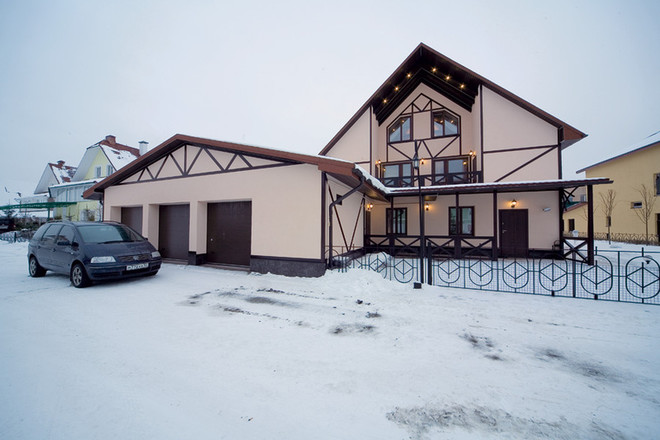 Design project of a country house
Design project of a country house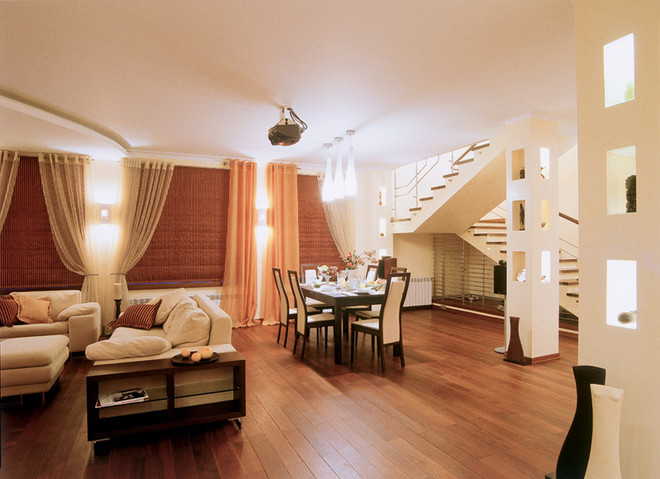 After purchasing the property, it became clear thatThe monolithic slab of the interfloor overlap, resting only on the external walls, sags significantly. This was overcome by installing support columns. The ceiling was leveled with plasterboard sheathing. As a result, the height of the rooms turned out to be small (2.8 m on the first floor and 2.7 m on the second). In order to preserve the feeling of free and bright space of the first floor, it was not divided by partitions into separate rooms. The areas of the hallway, kitchen, fireplace and stairs were only emphasized by arranging a small elevation - a podium. At the same time, Irina and Olga turned the columns into elements. Since each is made of paired metal beams with crossbars, the entire structure was sheathed with plasterboard and decorated with through openings with lighting. This not only visually lightened the supports, but also turned ordinary columns into decorative objects ennobling the interior. The fireplace area was highlighted with the help of the warm red brick color of the walls. Moreover, the space is "unfolded" so that the fireplace - "the hearth" of the house - became the center of the composition. On the second floor, after organizing all the required rooms, an exorbitant seven-meter corridor appeared. The designers solved the problem by completing it with a round room with decorative niches. The walls here are covered with the same Venetian plaster with a silk effect as on the first floor. Sergey, the owner of the house, from the very beginning clearly imagined the purpose of each room on the first and second floors. He considered the attic as a deserted recreation area, where he would rarely be. But the designers managed to breathe life into this space. They tried to create a cozy soft zone here. Under the cheerful motto "A Russian house should be built around a stove". Olga and Irina placed a hanging fireplace in the center with an exhaust pipe going into the roof ridge. The fireplace is interesting not only for its unusual shape, but also because it can be rotated around its axis. The entire interior is built taking this feature into account. As a result, the third floor became one of the most beloved places in the house.
After purchasing the property, it became clear thatThe monolithic slab of the interfloor overlap, resting only on the external walls, sags significantly. This was overcome by installing support columns. The ceiling was leveled with plasterboard sheathing. As a result, the height of the rooms turned out to be small (2.8 m on the first floor and 2.7 m on the second). In order to preserve the feeling of free and bright space of the first floor, it was not divided by partitions into separate rooms. The areas of the hallway, kitchen, fireplace and stairs were only emphasized by arranging a small elevation - a podium. At the same time, Irina and Olga turned the columns into elements. Since each is made of paired metal beams with crossbars, the entire structure was sheathed with plasterboard and decorated with through openings with lighting. This not only visually lightened the supports, but also turned ordinary columns into decorative objects ennobling the interior. The fireplace area was highlighted with the help of the warm red brick color of the walls. Moreover, the space is "unfolded" so that the fireplace - "the hearth" of the house - became the center of the composition. On the second floor, after organizing all the required rooms, an exorbitant seven-meter corridor appeared. The designers solved the problem by completing it with a round room with decorative niches. The walls here are covered with the same Venetian plaster with a silk effect as on the first floor. Sergey, the owner of the house, from the very beginning clearly imagined the purpose of each room on the first and second floors. He considered the attic as a deserted recreation area, where he would rarely be. But the designers managed to breathe life into this space. They tried to create a cozy soft zone here. Under the cheerful motto "A Russian house should be built around a stove". Olga and Irina placed a hanging fireplace in the center with an exhaust pipe going into the roof ridge. The fireplace is interesting not only for its unusual shape, but also because it can be rotated around its axis. The entire interior is built taking this feature into account. As a result, the third floor became one of the most beloved places in the house.
About reconstruction with redevelopment
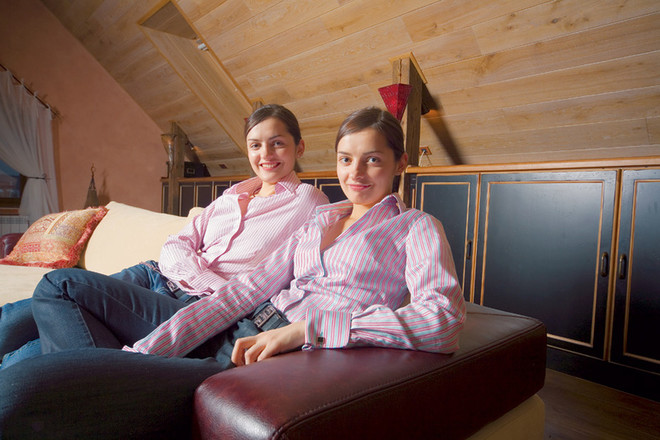 Irina and Olga SundukovyBefore starting workWhen planning the floors, designers Irina and Olga had to practically reanimate the house. Although it was a "new building", it turned out that the interfloor slabs sagged by almost 12 cm, and the load-bearing beams and risers on the third floor were slightly rotten. To strengthen the load-bearing capacity of the structures, the following measures were taken. On the first floor, where they decided to create a single space, they calculated the exact location of weak spots and installed support columns made of metal structures there. On the second floor, they dealt with the problem by constructing interior partitions made of brick. They took on the load. And over the third level, they built a new roof, strengthening it with wooden beams. In addition, they made other windows that echoed the shape of the roof. As a result, each floor of the house has its own individual layout. Information: The house belongs to a series of typical cottage development. There is no basement. The design specifies two residential levels and a third attic. The house frame is made of red brick. The floors between the floors are monolithic reinforced concrete. Initially, monolithic stair flights were installed on three floors. In the subfloor, a 40 cm thick expanded clay cushion was made for insulation. On the first floor, a system of water-heated floors was installed. The floor slabs are additionally reinforced. The facade of the building is also insulated, plastered for painting and stylized with wooden decorative trim.
Irina and Olga SundukovyBefore starting workWhen planning the floors, designers Irina and Olga had to practically reanimate the house. Although it was a "new building", it turned out that the interfloor slabs sagged by almost 12 cm, and the load-bearing beams and risers on the third floor were slightly rotten. To strengthen the load-bearing capacity of the structures, the following measures were taken. On the first floor, where they decided to create a single space, they calculated the exact location of weak spots and installed support columns made of metal structures there. On the second floor, they dealt with the problem by constructing interior partitions made of brick. They took on the load. And over the third level, they built a new roof, strengthening it with wooden beams. In addition, they made other windows that echoed the shape of the roof. As a result, each floor of the house has its own individual layout. Information: The house belongs to a series of typical cottage development. There is no basement. The design specifies two residential levels and a third attic. The house frame is made of red brick. The floors between the floors are monolithic reinforced concrete. Initially, monolithic stair flights were installed on three floors. In the subfloor, a 40 cm thick expanded clay cushion was made for insulation. On the first floor, a system of water-heated floors was installed. The floor slabs are additionally reinforced. The facade of the building is also insulated, plastered for painting and stylized with wooden decorative trim.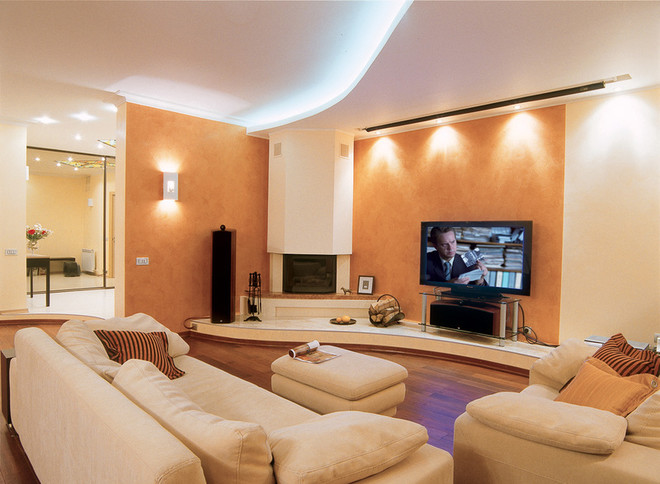
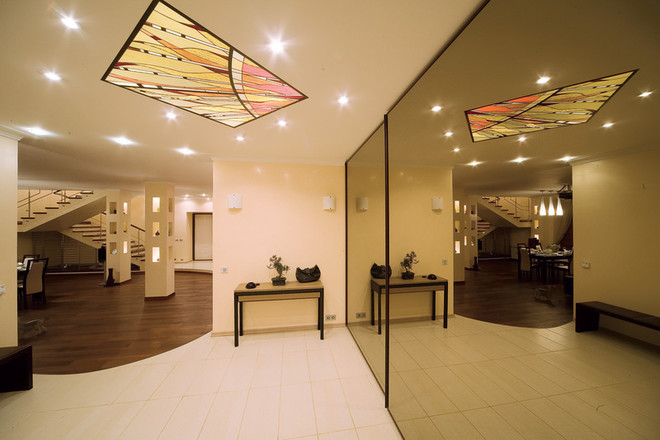
- Photo 1. The fireplace area was highlighted with a rich color of the walls, as well as the shapes of the podium and the projections of the suspended ceiling.
- Photo 2. Hallway.The mirrored doors of the built-in wardrobe occupying the entire wall visually almost double the space of the first floor. The ceiling stained glass and its reflection create the feeling of a sunny summer afternoon.
In a collection of ideas
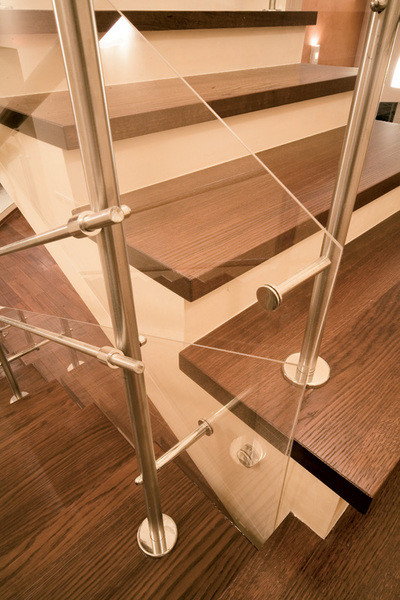
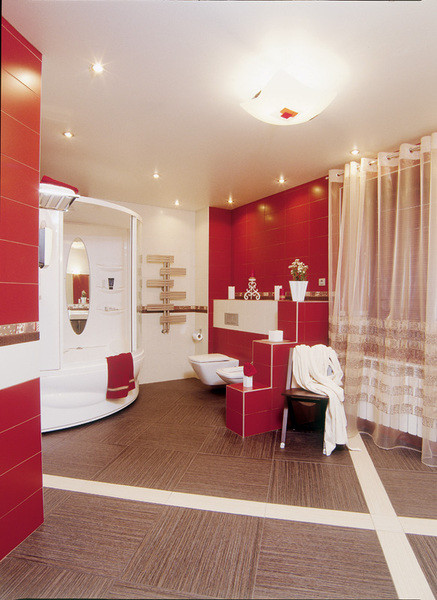

- The staircase was made according to the designers' sketchesMoscow production. Its wooden handrail near the floor is rounded and goes slightly to the side. Thus, the first steps seem wider and seem to invite you to take a step. Another interesting detail of the staircase is the railing made of transparent plexiglass, which was installed to protect a small dog from falling (photo 1).
- In the process of planning the premises of the second floormanaged to create a fairly spacious bathroom with a sauna. Due to the fact that one of the walls is a facade, there is a window and a balcony door. And this is a big plus. Firstly, the room has good insolation, and in the morning the sun's rays lift your mood. Secondly, there is always the opportunity to naturally ventilate the bathroom. And it is also very convenient to take the drying rack with laundry out to the balcony, thereby freeing up space (photo 2).
- Stepped brick partition, facedtiles, not only divides the room into functional zones, but also creates convenient shelves for accessories and perfumes. The bright color of the finish increases the vitality (photo 2).
- The so-called dead zone of the under-roofThe spaces near the outer walls were closed with a system of cabinets, custom-made according to the designers' sketches by Russian manufacturers. The grates cut into the top and wooden "blinds" on the doors let in warm air from the radiators, which were inside the furniture (photo 3).
- Having built the cabinets, we got a large and convenient storage system (photo 3).
Interview with the owner
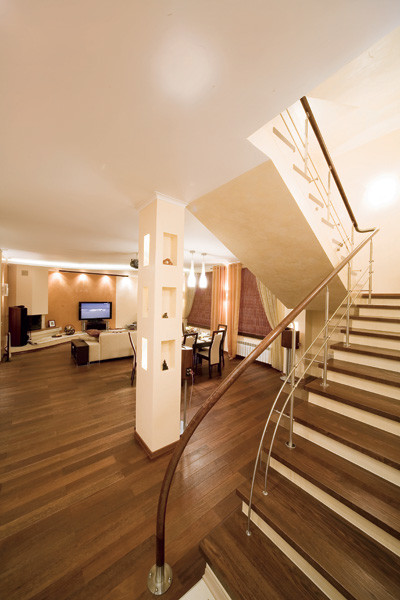
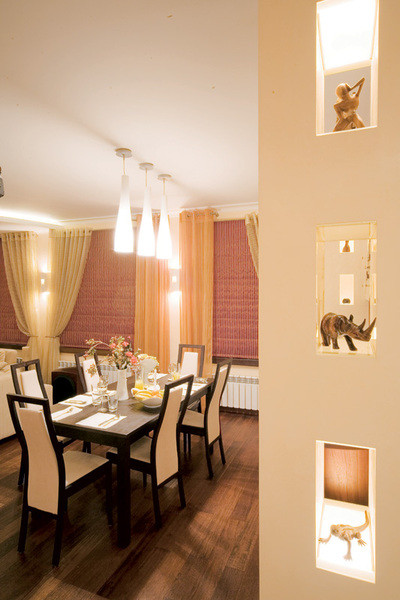
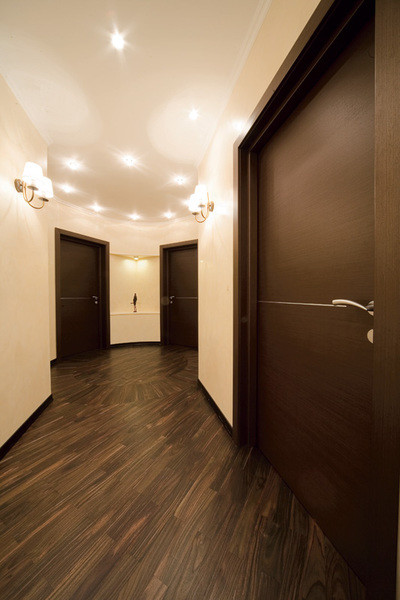
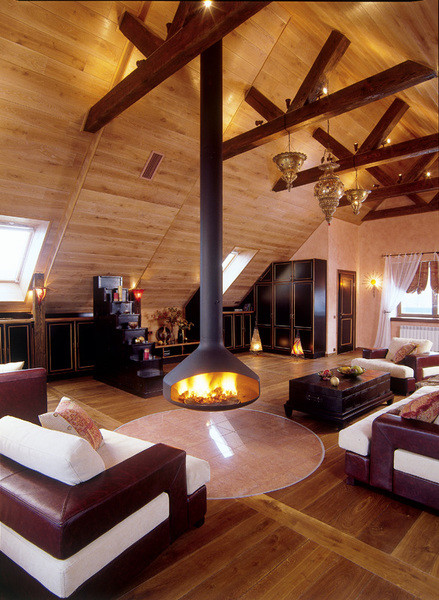
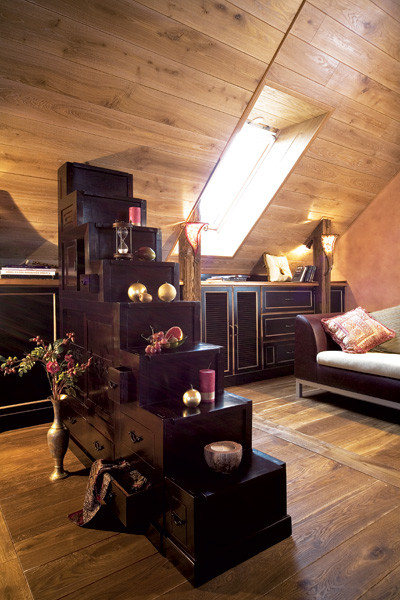
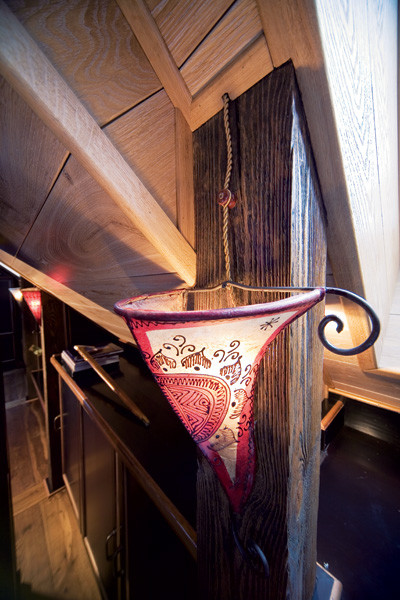
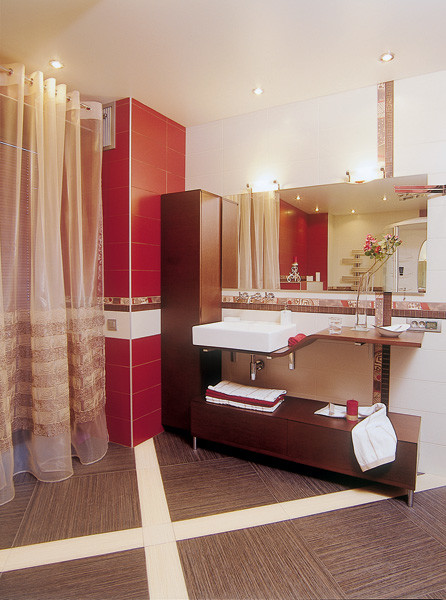 Home:Usually, building a house and creating the interior requires a lot of patience and active participation from the owners. How did it go for you? Sergey: Of course, I had to carefully select everything together with the designers. I wanted to create a comfortable interior that would not become boring or irritating after some time. And I didn’t want the feeling of an imposed idea. Therefore, before making a decision, we weighed and discussed everything together. Some things were redone as we went along. For example, when we were choosing tiles for the podium on the first floor, I liked them. But they didn’t match the color scheme of the interior. I had to replace them. Home: Does the podium step interfere with moving around the first floor? No one has ever fallen. Only a small dog, frolicking and playing, doesn’t always have time to slow down in front of the step. Home: Were you satisfied with everything as we went along? Yes. Sometimes I even had the feeling that the designers were anticipating my wishes. And I have something to compare with. Before that, I had renovated my apartment, which left me with rather painful memories. Then I had to decide everything myself.Home: Were you able to fully implement your plans in your home?– Of course. I think that almost everything worked out. Thanks to the careful selection of materials and thoughtful details, I didn’t even have to settle into the new space. I immediately felt like I had a familiar interior.
Home:Usually, building a house and creating the interior requires a lot of patience and active participation from the owners. How did it go for you? Sergey: Of course, I had to carefully select everything together with the designers. I wanted to create a comfortable interior that would not become boring or irritating after some time. And I didn’t want the feeling of an imposed idea. Therefore, before making a decision, we weighed and discussed everything together. Some things were redone as we went along. For example, when we were choosing tiles for the podium on the first floor, I liked them. But they didn’t match the color scheme of the interior. I had to replace them. Home: Does the podium step interfere with moving around the first floor? No one has ever fallen. Only a small dog, frolicking and playing, doesn’t always have time to slow down in front of the step. Home: Were you satisfied with everything as we went along? Yes. Sometimes I even had the feeling that the designers were anticipating my wishes. And I have something to compare with. Before that, I had renovated my apartment, which left me with rather painful memories. Then I had to decide everything myself.Home: Were you able to fully implement your plans in your home?– Of course. I think that almost everything worked out. Thanks to the careful selection of materials and thoughtful details, I didn’t even have to settle into the new space. I immediately felt like I had a familiar interior.