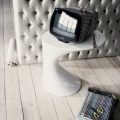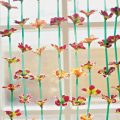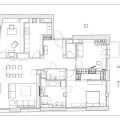Architect Arto Karppinen Designer Cirkka-Lisa Murtovaara (Sirkka-Liisa Murtovaara)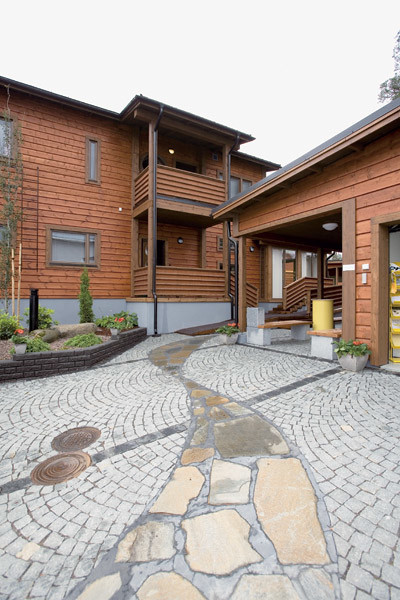 Country house design photo
Country house design photo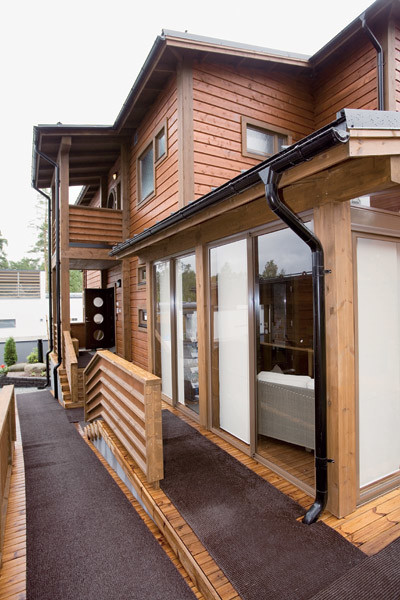
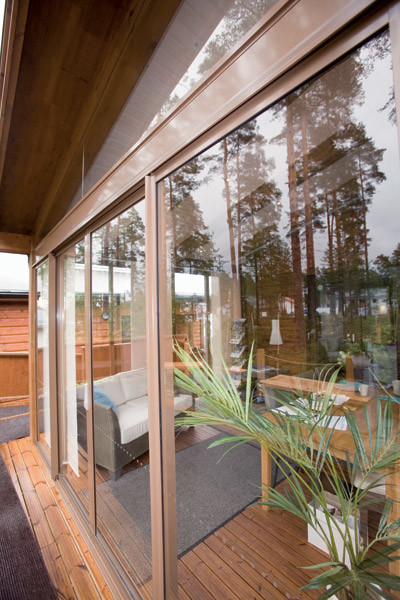
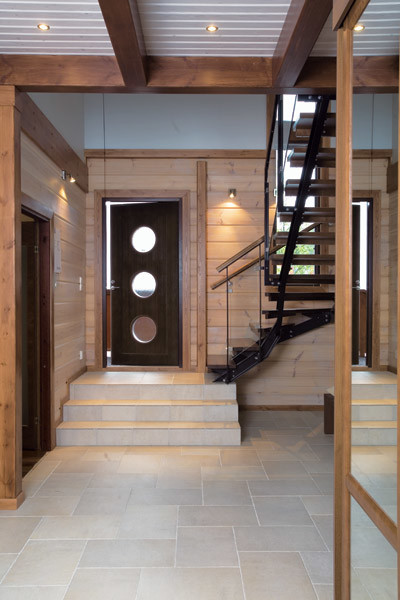
- Photo 1.In order to minimize seasonal work in the garden, but still enliven the local area, a small amount of landscaping was organized there. Several unpretentious trees and shrubs were planted, bright, but not pretentious flower beds bordered with gravel were laid out. After all, a family with two children will always have more urgent and necessary things to do than care for capricious plants and complex alpine slides.
- Photo 2.The courtyard and open veranda acquire special significance in summer, when it is so pleasant to gather here with the whole family for conversations, lunch or tea. Light furniture can be taken out into the fresh air. The exits from the living room, dining room and kitchen are conveniently decorated with large sliding glass doors. And if you want to fence yourself off from the whole world, you can close the huge glass with wooden blinds.
- Photo 3. A specially planned large roof overhang functions as a canopy. It protects the veranda, which is accessed from the living room, from rain or snow.
- Photo 4. Hallway. During the daytime, the hallway is always light thanks to the round windows in the door and the window near the stairs.
Probably, when creating this house, the architect ArtoKarpinen (Finland) recalled Tolkien's heroes from time to time. Otherwise, why would a quite respectable two-story building have windows of different sizes, and one of them is even round? To support the game, some doors were also made unusual, with three round windows. Comfort and coziness are the main features of the house. It was created for a family with two children. But despite all its solidity, it does not look bulky due to the windows of different shapes and sizes, wooden paneling and, probably, color. The building is planned in a quite traditional way. Rectangular in plan, it faces the street with two facades. And in the depths of the garden area, between the main house and the outbuilding standing next to it, a semblance of a courtyard has been formed, partially occupied by a large veranda and an entrance block with wooden ramps and stairs. The courtyard and veranda were conceived as a logical continuation of the interior. Therefore, a significant part of the rooms facing here have large floor-to-ceiling display windows or solid glazing. The courtyard is almost entirely paved with tiles that form a fantasy pattern of intersecting sinusoids and seem to lead guests to the house. Tiles of different colors, shapes and sizes, and even laid in different ways, decorate the territory and, in addition, help to maintain cleanliness. Finally, one cannot help but pay attention to the device of the entrances to the house themselves. They are located very competently, in strategically important places. In addition to the back door from the street, there is a front door from the yard, as well as a separate passage from the veranda to the kitchen. They can be used depending on the situation. For example, when entering the house with groceries, do not drag packages and bags through the entire first floor, but bring them in immediately for their intended purpose. And, of course, the block consisting of a sauna, shower and toilet has a separate entrance. As is well known, a house without a sauna for a self-respecting Finnish family is as absurd as a house without a roof.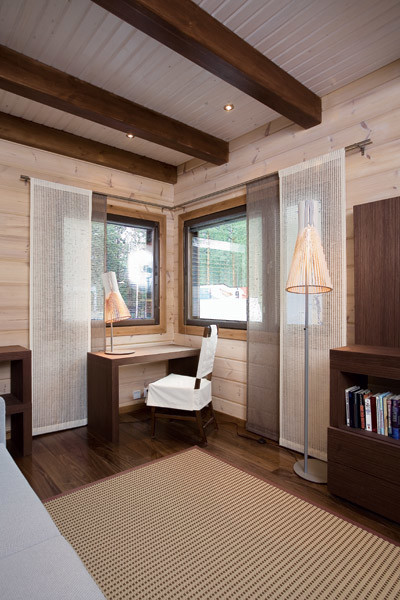
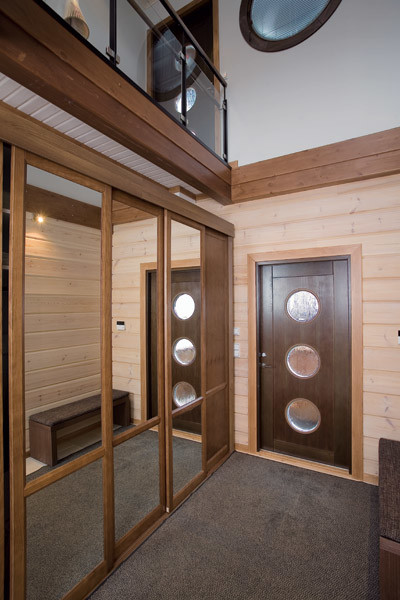
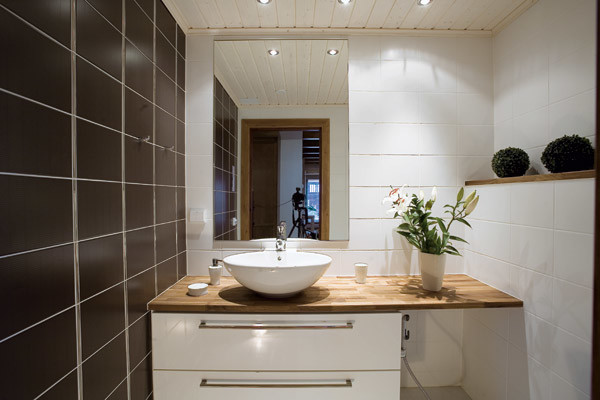
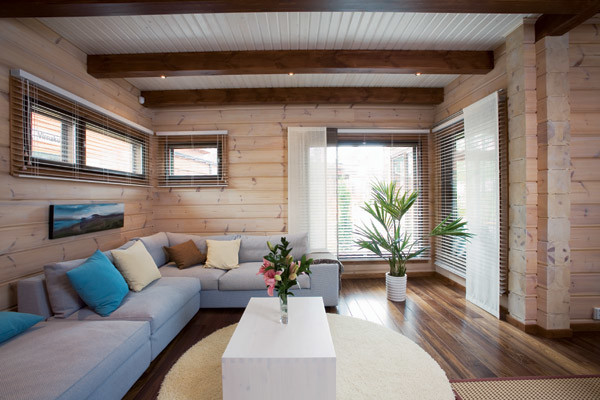
- Photo 1. Study. Walls made of profiled timber are smooth, beautiful and look very aesthetically pleasing in the interior. They do not necessarily need to be painted, a glazing protective coating is enough.
- Photo 2. A great way to visually enlarge a narrow hallway is to use mirrors. Reflecting light, the cabinet doors make a small room more spacious and bright.
- Photo 3. Bathroom.This washbasin has become a decoration of the bathroom. The sink bowl rests on a large wooden countertop. The massive chest of drawers base allows you to hide all unnecessary things and enjoy cleanliness and order.
- Photo 4. Living room. The space next to the fireplace must be lined with non-flammable material. For example, ceramic tiles or metal.
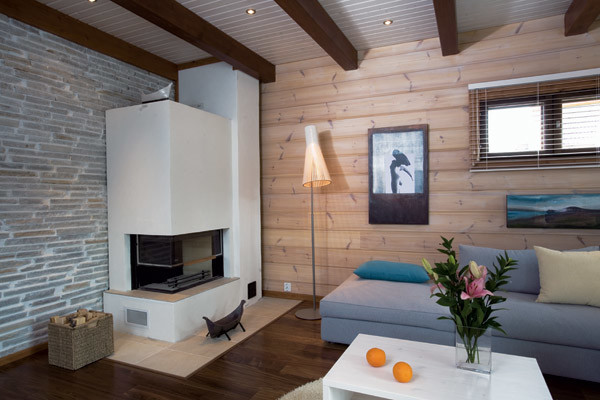
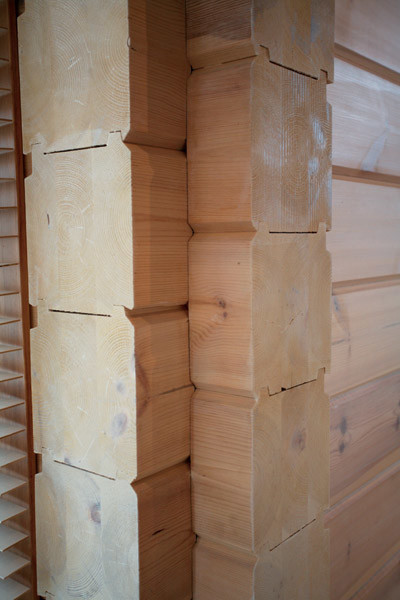
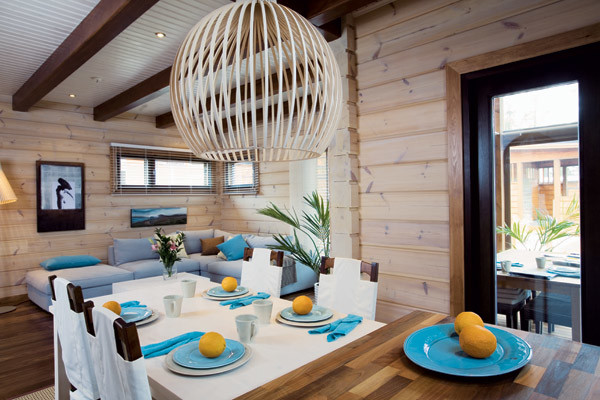
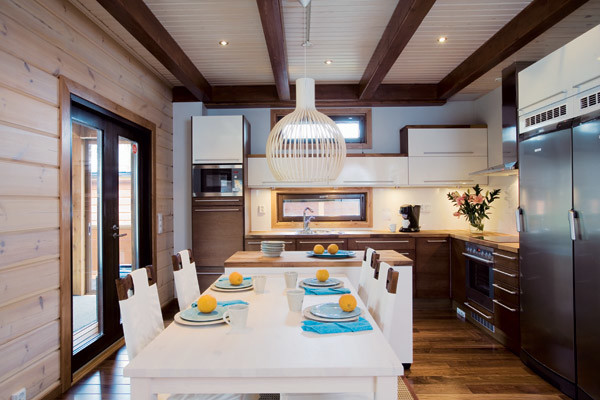
- Photo 1. The space next to the fireplace must be lined with non-flammable material. For example, ceramic tiles or metal.
- Photo 2.The ends of a simple beam are decorative in themselves. Here they create a kind of pilaster, which has become an unexpected decoration of the wall. The contrasting color of the cross beams on the ceiling is a good way to visually balance the proportions of the elongated room.
- Photo 3. Dining room.Textile covers on furniture are a proven and inexpensive way to make the interior more comfortable. In this case, decorator Sirkka-Lisa Murtovaara chose white fabric. But bright covers and a tablecloth will look no worse.
- Photo 4. Kitchen.A small kitchen can be made more spacious by choosing the right furniture. Here, the upper cabinets practically merge with the walls, and the lower ones with the floor. A strict room that is not overloaded with details looks more stylish.
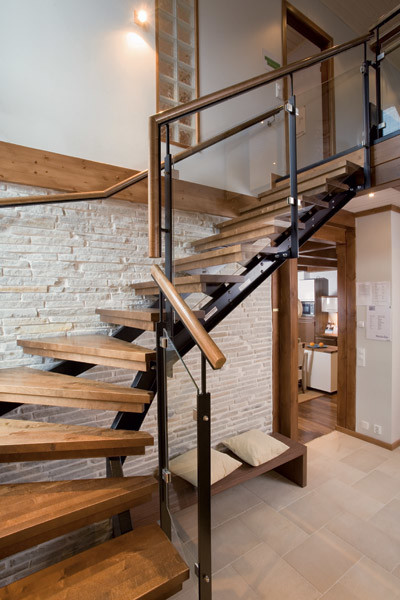
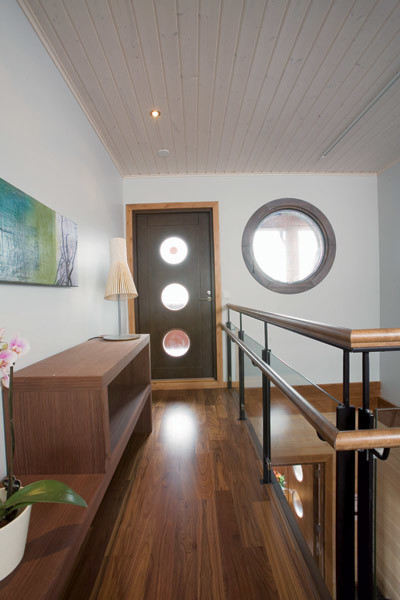
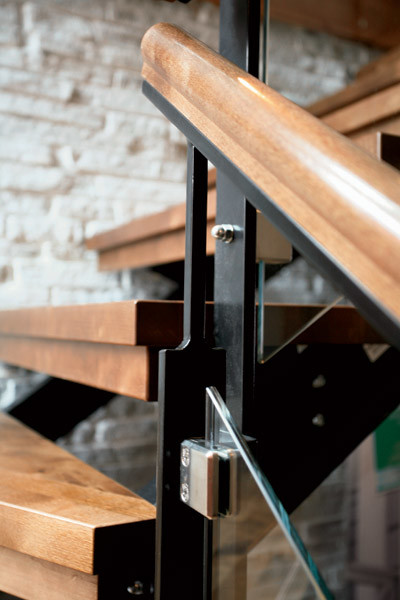
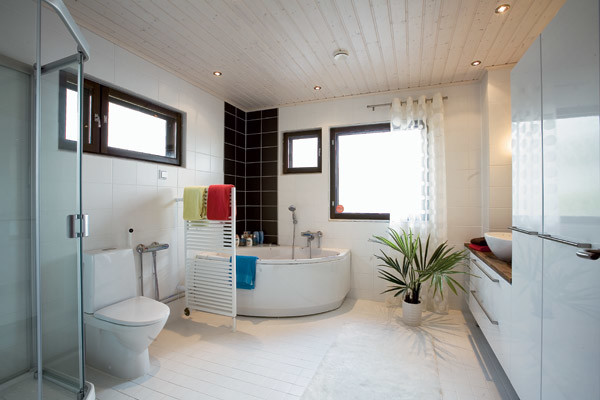
- Photo 1. Glass panels between the railings help make the staircase completely safe without sacrificing the feeling of lightness of the structure.
- Photo 2. A door with glass inserts and a round window in the wall let daylight into the corridor. This helps save electricity.
- Photo 3.The combination of plaster and the same color relief masonry made of artificial stone looks interesting and stylish. A narrow opening-window in the wall filled with glass blocks makes it possible to illuminate the staircase by turning on the light in the room.
- Photo 4. Bathroom.Windows are a great decoration for a bathroom. This room is large enough to accommodate cabinets for storing various household items: towels, household chemicals, etc. And there is no need for a separate storage room.
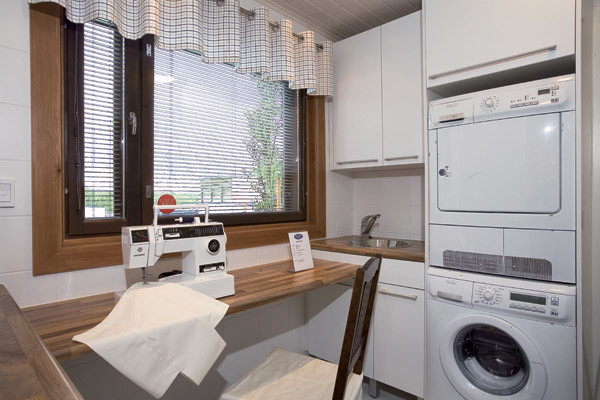
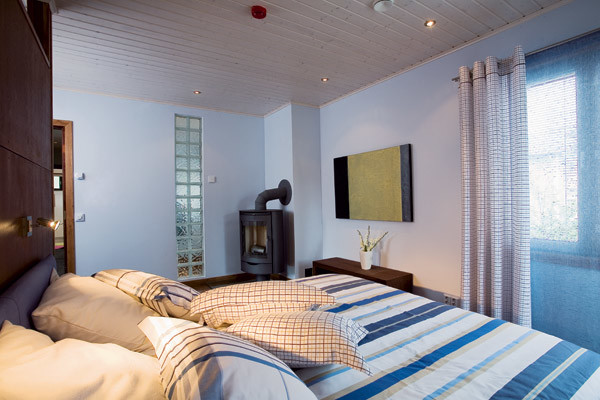
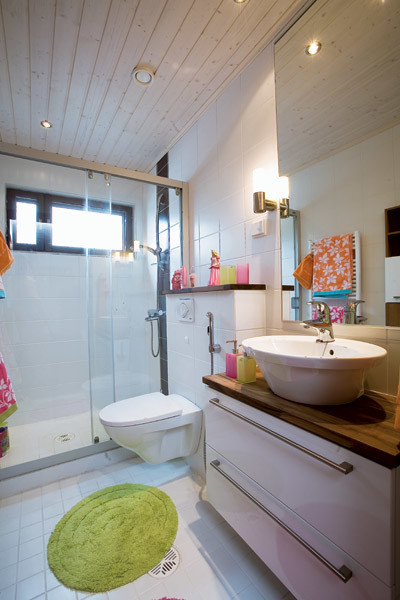
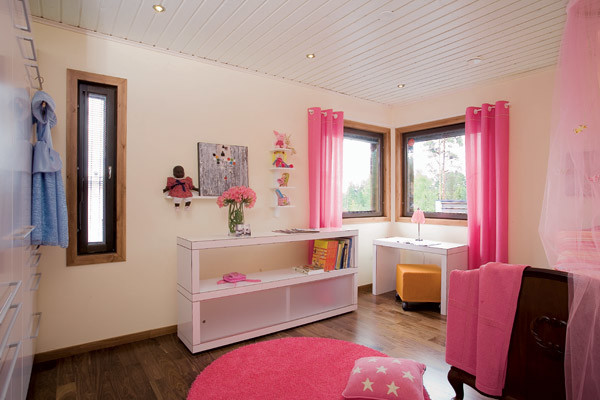
- Photo 1.If there is little space in the house, it is better to arrange household appliances (washing machine, dryer and everything else) vertically, rather than in a row on the floor. Then, it is quite possible that even in a small utility room it will be possible to equip a sewing workstation - like here.
- Photo 2. Bedroom. A vertical strip of two rows of glass blocks breaks the monotony of the wall.
- Photo 3. A bathroom in each bedroom is not a luxury, but a necessary element of modern housing. A child's bathroom should be equipped with plumbing that is appropriate for the child's height.
- Photo 4. Children's room. Children like bright colors. Therefore, it is better to leave restrained and discreet elegance for adults.
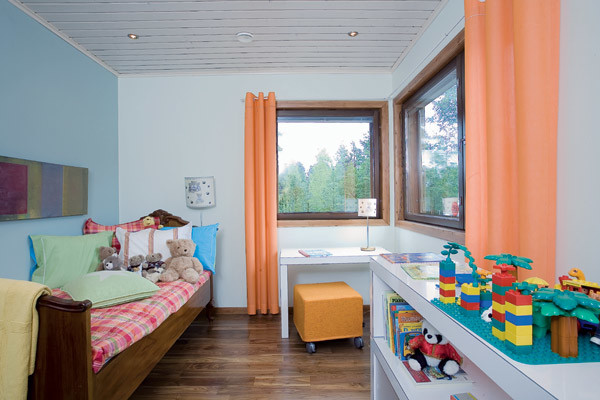
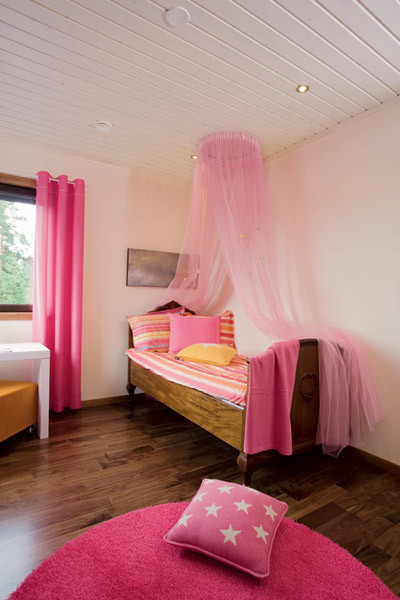
- Photo 1. It is better to allocate shelves for toys, not cabinets. Then the child will not have to pull everything out of the drawers in search of the desired item - he will immediately see and take the desired thing.
- Photo 2. A tulle canopy over the bed will certainly please a little girl. After all, she will be able to feel like a "real princess".






