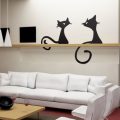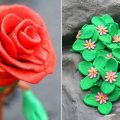Photo: Irina Kaydalina. 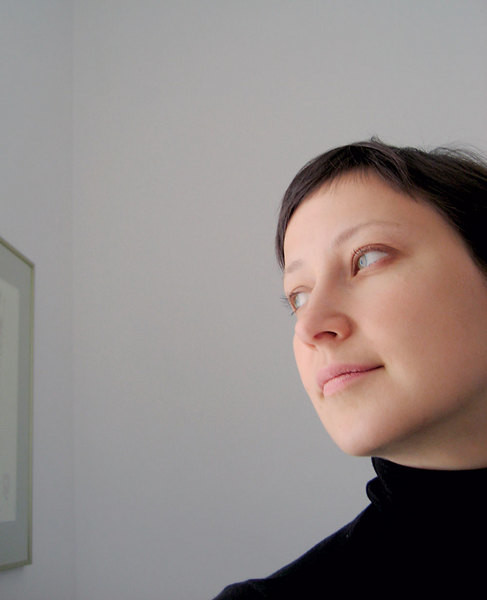 Three-room apartment project The owners of thisapartments are avid travelers. Before settling in a new building on Tsvetnoy Boulevard, they traveled half the world, preferring Southeast Asia. The young couple came to the first meeting with the architect Inna Rannak not empty-handed, but with a stack of albums on ethnic interiors and clearly formulated wishes ... Already in the hall, the first associations with a bungalow somewhere on the ocean coast arise. Rough walls, snow-white pillows on a wooden bench, a mirror from India, batik from Bali, a warm plank floor, which seems to be walked barefoot, and only barefoot. Isn't this the perfect setting for a vacation? In the living room, the "tropical" mood is only gaining momentum. Everything here is somehow "not Moscow": assorted windows, which in some places jumped right up to the ceiling, wooden blinds, light curtains and lace shadows creeping out from under the carved wooden panels. A Filipino housekeeper wanders around the rooms like a shadow. You just stood behind, you turn around - and her trace is gone. You completely forget that this is happening in the center of the metropolis. Everything! Throwing suitcases. Rest for everyone!
Three-room apartment project The owners of thisapartments are avid travelers. Before settling in a new building on Tsvetnoy Boulevard, they traveled half the world, preferring Southeast Asia. The young couple came to the first meeting with the architect Inna Rannak not empty-handed, but with a stack of albums on ethnic interiors and clearly formulated wishes ... Already in the hall, the first associations with a bungalow somewhere on the ocean coast arise. Rough walls, snow-white pillows on a wooden bench, a mirror from India, batik from Bali, a warm plank floor, which seems to be walked barefoot, and only barefoot. Isn't this the perfect setting for a vacation? In the living room, the "tropical" mood is only gaining momentum. Everything here is somehow "not Moscow": assorted windows, which in some places jumped right up to the ceiling, wooden blinds, light curtains and lace shadows creeping out from under the carved wooden panels. A Filipino housekeeper wanders around the rooms like a shadow. You just stood behind, you turn around - and her trace is gone. You completely forget that this is happening in the center of the metropolis. Everything! Throwing suitcases. Rest for everyone! 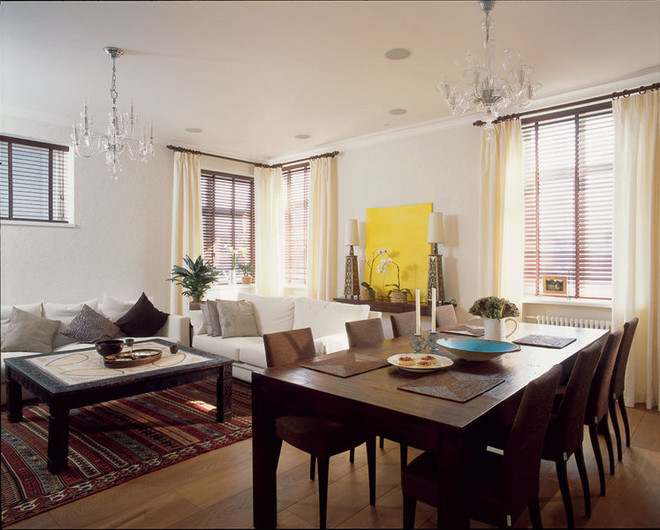
Find ten differences
The interior of the living room is a good exercise forattentiveness. Not everyone will notice that there are two different chandeliers hanging here. One - from Murano glass. The second - with Swarovski pendants. And there are two different sofas: Maximedue and Magnum from Flexform. Both white, both Italian, they differ in the depth of the seat, the stiffness of the mattress and the height of the backrest. On one it is convenient to climb with legs (the hostess calls it "winter", because in the winter it would be desirable to be wrapped up in a rug and drown in a mountain of pillows "). The second - "summer", provokes to straighten the back and stretch the legs.
Appearance: East European
"It was very important not to overdo it withethnic motives, - notes Inna. - Eastern coloring of the living room I diluted with Italian furniture. Authentic elements were adapted to the environment and subjected to technical refinement. Take at least the lamps that stand on the console table in the living room. To the base of the lamps from the "Galereya O." I attached the skeleton of the shade from IKEA and wrapped it with a cloth from the "Interiors of the Maharajas".
Latitude of views
"I have always very clearlythe future house, - says the landlady, - a huge wooden table (it was found in the Salon of Old Java), wide floor boards (30-cm oak boards, Nolte, were bought in the "Parquet Hall"). In general, the wider the board, the more expensive it is, and the more likely it is that the wood will crack. However, to the second point, we are calm. " 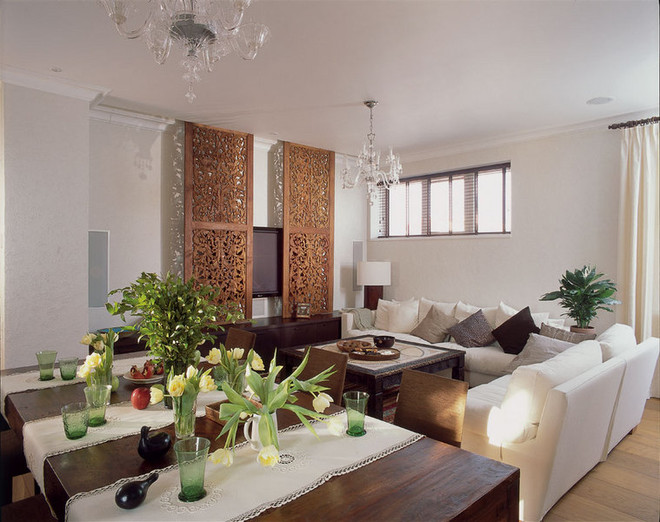
We are closing!
The carved panels from the teak array are made to order inThailand. "We've been waiting for them for a year," Inna recalls, "but they were worth it." This decorative element, incidentally, has a very definite function: the sliding panels hide from the eyes the plasma panel of the home theater (Art Mechanic Group). At the heart of the design - fastenings for sliding doors (shop "Bauklotz"). "Home cinema attracts attention, even when it's off. In order to avoid this scourge, we hid the screen behind the sliding teak panels. " 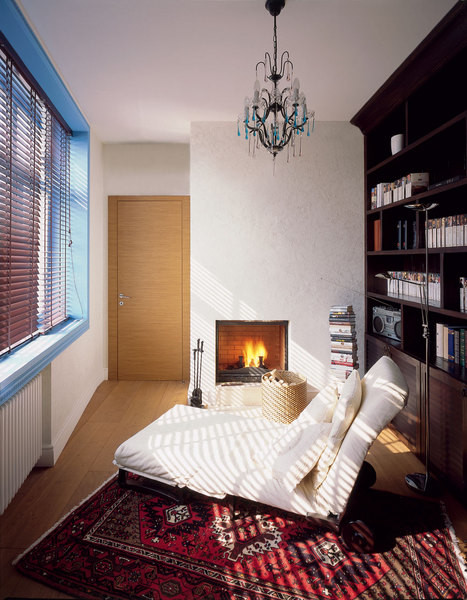
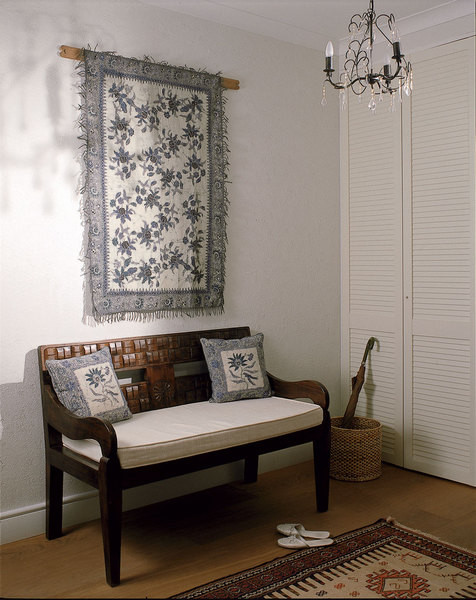
Room Games
Despite cloudy weather, the office is spoiledrays of the sun, and the gray Moscow sky outside the window seems bright blue. Obfuscation is skillfully modeled by the architect. This effect is due to the fact that the window opening is painted blue. With it echo the suspension on the German chandelier, Hans Kögl. A laconic fireplace portal ("Fireplace Salon on the Garden Ring") is decorated with an olive pigtail made of brass (sculptor Sergey Scala). Couch Bonaldo from Nuovo Arturo. The book rack is made by Konstantin Lebedev from the tinted pine. All carpets are brought from Spain. Doors from teak from Laurameroni (supplier - company Union).
Solemn reception
The hall in this apartment is slightly smaller in areachild. "It would seem that spending such a number of meters on the hallway - insanity," says the architect. - But in fact it is the hallway that forms the first impression of the apartment, and it is known to be the strongest. And if we went into the closet, then the feeling of tightness will not leave us even in the most spacious living room. " 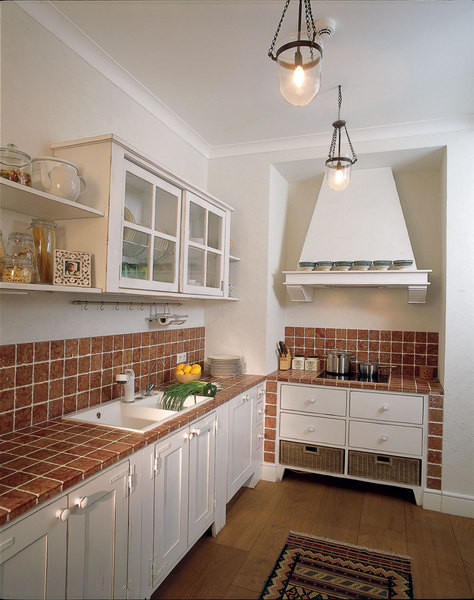
Complete isolation!
At the request of the hostess, the kitchen was supposed to beisolated, and only isolated. After much research, a room without windows was found for her. However, their absence does not bother anyone. Kitchen Bretagna from Bamax, ceiling lamps from the salon Old Java. Rugs, bright "patches" spread out on the floor - another element, borrowed from traditional Asian interiors.
find me
Relief stucco and carved teak panelmake the entrance to the guest bathroom almost invisible. When closed, the door merges with the wall. The panel, as well as the mirror frame, is made to order in Thailand. In the table from the salon Old Java, a Thai antique shell with dragons is embedded. A rare guest did not puzzle the owners with the question: "Where do you get this gzhel?" We do not know about Gzhel, but black and white photographs are brought from the island of Barbados. 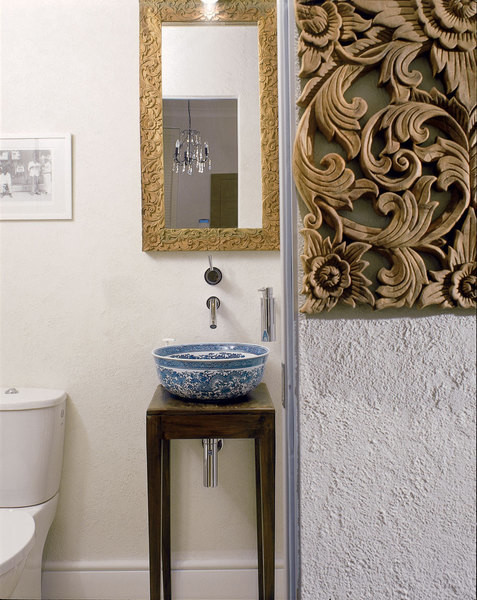
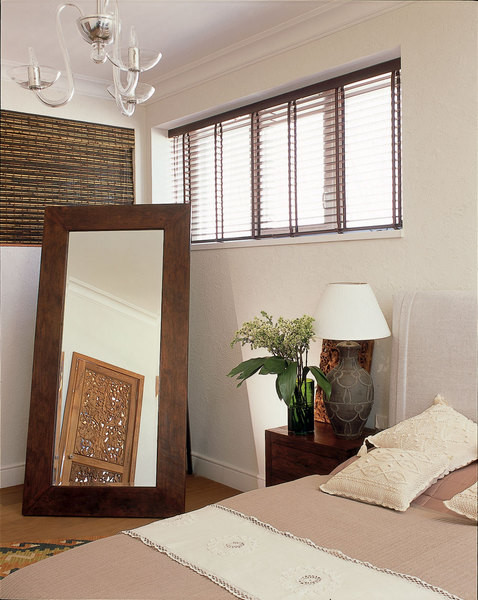
One to one
Carved panels and doors pass the leitmotiv onthe whole interior. The mirror of the Old Java salon reflects the door of the dressing room adjacent to the bedroom. Prometeo bed from Notteblu. Chandelier Medusa, AV Mazzega.
We work undercover
Windows were closed with wooden blinds (the company "Decor"Studio ") not only for the sake of giving the interior a resemblance to a bungalow. The hostess does not like the view from the windows. "I really love Moscow, but this city seems to me beautiful only from the pedestrian's point of view," she says. - The view of the Moscow roofs and construction sites is awful. I seldom go to the windows. Recently looked, and there ... a collapse on Trubnaya. "The total area of the apartment is 136 sq. M. m.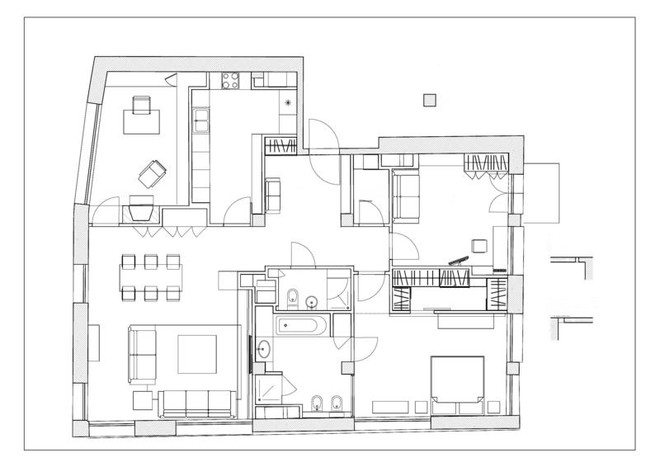 Artistic decoration of the walls: the company Finish Line. Construction: Inzhenergostroy.
Artistic decoration of the walls: the company Finish Line. Construction: Inzhenergostroy.




