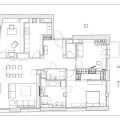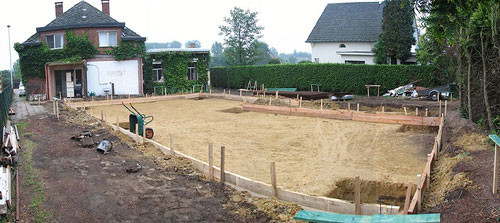 Features of foundationsPrice of foundation constructionis 15-20% of the total cost of the project (if there is a basement or ground floor - up to 30%), and the cost of zero cycle violations, even at first glance insignificant, can ultimately exceed all conceivable percentages. It is worth, literally worth it for the owner, even if very far from the construction topic, to devote time and effort to delve into a number of important points of this stage of construction at the basic level. The question is - what basics?
Features of foundationsPrice of foundation constructionis 15-20% of the total cost of the project (if there is a basement or ground floor - up to 30%), and the cost of zero cycle violations, even at first glance insignificant, can ultimately exceed all conceivable percentages. It is worth, literally worth it for the owner, even if very far from the construction topic, to devote time and effort to delve into a number of important points of this stage of construction at the basic level. The question is - what basics?
Soils, waters and frosts («national characteristics»)
The main thing is to adapt the project to local conditionsconditions, namely geology and climate. We are overcome by cold weather, difficult soils and high groundwater. The most reliable and durable "rocky" soil, which practically does not require deepening, is very rare. There are more places with detrital soil, requiring deepening of about 0.5 m. It is even easier to find areas of sandy soil with sufficient deepening of 0.4-0.7 m. This soil is strongly compacted and subsides, but does not retain water and freezes weakly. However, the resource of "sandy areas" is drying up before our eyes with the current rapid construction. There remain expanses of all kinds of sandy loams, loams, clays, not to mention swampy areas, where you can't do without spending money on drainage work. Such soils are not only easily compressed and washed away, but also rise and swell at sub-zero temperatures, pushing out the foundation. That is why they are called heaving. The most important parameters that need to be known when developing a site: the depth of soil freezing and the groundwater level (GWL) in a given place. They determine how well the project corresponds to the area and dictate what kind of foundation is advisable to lay here. The first parameter has its own "regional standards". For example, in the Moscow, St. Petersburg, Voronezh or Veliko Novgorod regions, the established freezing depth is 1.4 m. However, there are always local peculiarities, so it is extremely useful to obtain information from nearby, professionally developed sites. GWL cannot be even approximately standardized. You can only trust the results of competently carried out engineering and geological work in a given place. But with the results of preliminary studies in hand, the customer has no sin in doing it himself - and it is not difficult - make general calculations. And if it turns out that the groundwater level is higher than the freezing depth, do not skimp on the appropriate measures to protect the foundation. The cost of the most expensive "prevention" is incomparably lower than the losses on "treatment". Engineering and geological studies. These include studies of the composition and properties of the soil taken from boreholes drilled on the site, and a chemical analysis of the water. When building wooden houses, the depth of such wells should be 5 m, for brick and stone - 7-10 m. At the same time, at least four wells are required, at least in the corners of the future house. In the case when you plan to buy a finished cottage, it would be nice to find out how "correct" its foundation is, that is, make an effort to obtain the results of a previously conducted examination and to take samples of the foundation masonry itself in order to compare them. It makes sense to indicate a few more important aspects related to the depth of the foundation. Thus, the standard depth can be reduced under certain thermal conditions of the building, since in heated rooms the heating of the soil largely depends on the floor structure and its materials. The depth of the foundation also depends on the specifics of the relief, and for a building without basements - on the planned underground utilities, the nature and magnitude of the loads.
Strip, columnar, pile foundations? Is there a choice?
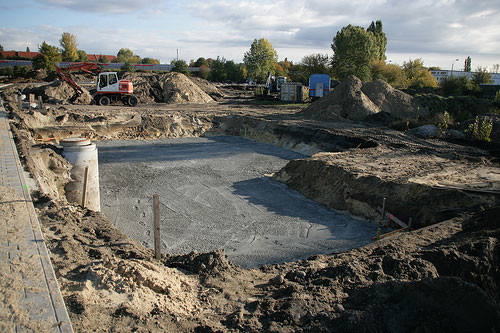 In the finished project, the type and design of the foundationсоответствуют основному материалу дома — дереву, кирпичу, железобетонным блокам, каркасу и т. п. — и его этажности. Однако почвенные условия и рельеф участка могут внести «принудительные» коррективы в сторону усиления — значит, и удорожанию — опоры дома или, наоборот, позволить приятную экономию. Стоит выделить время для обсуждения вопроса с профессионалами. И, прежде всего, нельзя поддаваться известному предубеждению, что лучше строить фундамент максимально глубоким и массивным. Фундамент «комбинируется» из выбранного типа конструкции (ленточной, сплошной, столбчатой, свайной) и технологии закладки (сборная, монолитная). Соответственно, если закладка производится до глубины в 5 м, то фундамент будет считаться мелкозаглубленным, а если глубже этой отметки, то — заглубленным. Здесь отметим, что при работе экскаватора траншею под фундамент лучше делать вначале примерно на 20 см выше утвержденной глубины для последующей аккуратной доводки (зачистки, выравнивания) вручную. Такой подход значительно улучшает качество подошвы фундамента. Эти подготовительные этапы (выноска осей, выемка и уплотнение грунта) составляют обычно от 5 до 25% в общей структуре затрат на фундамент. Тип фундамента определяется прежде всего тяжестью дома, наличием или отсутствием цоколя и подвала, свойствами грунта. Двух — и более этажный коттедж с тяжелыми конструкциями на достаточно прочном и сухом грунте обычно ставится на ленточный фундамент, сборный или монолитный. На пучинистом грунте с активной динамикой грунтовых вод оптимален плитный фундамент. Последний, по сути дела, является комбинированным, поскольку на железобетонных плитах (сплошных, сборно-монолитных или монолитно-перекрестных) сверху, как на плоту, закладывается тот же ленточный фундамент. Эта конструкция оптимальна на любых грунтах для зданий из легких каркасных конструкций. Проследите, снят ли во избежание возможных просадок и загнивания растительный слой грунта перед началом копки траншей или котлованов на всей площади здания, включая отмостку. Опалубка для фундамента. Продвинутые профессионалы ставят в котловане многоразовую металлическую, а не «отживающую свой век» деревянную опалубку, в которую ставится арматура и производится заливка бетона. Такая опалубка обеспечивает фундаменту более гладкую и ровную, а значит и более прочную и устойчивую к холодам поверхность. Истинный профессионал, кроме того, делает бетонный слиток с датой заливки и отдает его заказчику в комплекте с паспортом на бетон, сертификатом и чеком от приходного ордера. Существует известная проблема выбора между монолитными фундаментами. Сторонники первых налегают на многолетний опыт строек, на надежность, долговечность и экономичность конструкций из ж/б-блоков, на то, что такие фундаменты показали свою эффективность в северных областях, в местах с высоким УГВ и сильнопучинистыми грунтами. Однако сборный фундамент, хотя и дешевле на монолитного (приблизительно на 20%), требует большего навыка и профессионализма (специфическое расположение блоков, их подгон по углам, заполнение швов и зазоров, устройство более надежной гидроизоляции), а также — спецтехники и площадки для ее установки. Монолит, почти повсеместно используемый на Западе, требует меньших инженерно-технологических затрат и хлопот с гидроизоляцией. Практика также показывает, что монолит оптимален при наличии в проекте тяжелых несущих стен и, кроме того, лишь он пригоден в условиях чрезмерного пучения грунтов. Важные моменты, которые не грех отследить самому заказчику: трамбовка подушки из песка и гравия на дне котлована (для песчаного и супесчаного грунтов довольно гравийной подушки) должна вестись с помощью виброэлектроплиты, а не вручную, причем — каждого слоя отдельно; гидроизоляция перед закладкой арматуры должна быть защищена ацентом или шифером; пауз в процессе, тем более перед заливкой бетона, быть не должно во избежание разрыхления и осыпания грунта под воздействием дождей и перепадов влажности воздуха. Существует известная проблема выбора между ленточными сборными и ленточными монолитными фундаментами. Сторонники первых налегают на многолетний опыт строек, на надежность, долговечность и экономичность конструкций из ж/б-блоков, на то, что такие фундаменты показали свою эффективность в северных областях, в местах с высоким УГВ и сильнопучинистыми грунтами. Однако сборный фундамент, хотя и дешевле на монолитного (приблизительно на 20%), требует большего навыка и профессионализма (специфическое расположение блоков, их подгон по углам, заполнение швов и зазоров, устройство более надежной гидроизоляции), а также — спецтехники и площадки для ее установки. Монолит, почти повсеместно используемый на Западе, требует меньших инженерно-технологических затрат и хлопот с гидроизоляцией. Практика также показывает, что монолит оптимален при наличии в проекте тяжелых несущих стен и, кроме того, лишь он пригоден в условиях чрезмерного пучения грунтов. Важные моменты, которые не грех отследить самому заказчику: трамбовка подушки из песка и гравия на дне котлована (для песчаного и супесчаного грунтов довольно гравийной подушки) должна вестись с помощью виброэлектроплиты, а не вручную, причем — каждого слоя отдельно; гидроизоляция перед закладкой арматуры должна быть защищена ацентом или шифером; пауз в процессе, тем более перед заливкой бетона, быть не должно во избежание разрыхления и осыпания грунта под воздействием дождей и перепадов влажности воздуха. В любом случае, на пучинистом грунте ленточный фундамент должен быть цельной рамой, которую создает жесткая система пересекающихся лент. Для укладки малозаглубленных фундаментов помимо бетона, используют и другие, вполне экономичные материалы, приемлемые для небольших одноэтажных домов. На сухих, непучинистых грунтах нередко применяют песок с дополнительными слоями гравия, щебня и битого кирпича, а также — кирпич. Последний требует дополнительных мер защиты от влаги. Бутовые фундаменты, рекордно прочные и долговечные, укладываются из булыжников крупного размера и каменных обломков, схваченных цементным раствором. Бутобетонные фундаменты, сооружаемые в опалубке или траншее с вертикальными стенами, состоят из раствора с наполнителем из мелкого камня щебня и гравия. Столбчатые фундаменты (спектр материалов для них очень широк) оптимальны для постройки деревянных и каркасных домов без цокольных и подвальных помещений на пучинистых грунтах при большой глубине промерзания, а также в случаях, если служащий основанием грунт залегает на глубине 3-5 м. Принципиальное ограничение для этих фундаментов – площадки с перепадом высот, где закладывать их противопоказано. Фундаменты этого вида весьма экономичны: по расходу материалов и оплате труда они почти вдвое, а при глубоком заложении порой и впятеро дешевле ленточных. Но есть одна существенная проблема: необходимость устройства так называемой забирки, соединительной стенки между столбами из кирпича, бетона или бутовой кладки для утепления и защиты подпольного пространства. Найти мастеров, умеющих делать ее правильно, – увы, порой нелегкая задача. Разновидность столбчатых – свайные фундаменты. Они получают все большее распространение в проектах одно-двухэтажных домов, поскольку весьма эффективны при слабых грунтах и высоком УГВ. Сваи либо используются готовыми, либо их делают непосредственно в пробуренных скважинах. Применяют сваи-стойки, доходящие основаниями до прочного грунта, либо висячие сваи, создающие опору за счет уплотнения грунта и силы трения. Свайные фундаменты считаются наиболее экологичными по степени воздействия на почвенный ландшафт местности. Более того, они все чаще рассматриваются как наиболее прогрессивные. Однако пока остается та же проблема – нехватка профессиональных кадров. Поэтому при включении в проект свайного фундамента важно заручиться поддержкой специалистов.
In the finished project, the type and design of the foundationсоответствуют основному материалу дома — дереву, кирпичу, железобетонным блокам, каркасу и т. п. — и его этажности. Однако почвенные условия и рельеф участка могут внести «принудительные» коррективы в сторону усиления — значит, и удорожанию — опоры дома или, наоборот, позволить приятную экономию. Стоит выделить время для обсуждения вопроса с профессионалами. И, прежде всего, нельзя поддаваться известному предубеждению, что лучше строить фундамент максимально глубоким и массивным. Фундамент «комбинируется» из выбранного типа конструкции (ленточной, сплошной, столбчатой, свайной) и технологии закладки (сборная, монолитная). Соответственно, если закладка производится до глубины в 5 м, то фундамент будет считаться мелкозаглубленным, а если глубже этой отметки, то — заглубленным. Здесь отметим, что при работе экскаватора траншею под фундамент лучше делать вначале примерно на 20 см выше утвержденной глубины для последующей аккуратной доводки (зачистки, выравнивания) вручную. Такой подход значительно улучшает качество подошвы фундамента. Эти подготовительные этапы (выноска осей, выемка и уплотнение грунта) составляют обычно от 5 до 25% в общей структуре затрат на фундамент. Тип фундамента определяется прежде всего тяжестью дома, наличием или отсутствием цоколя и подвала, свойствами грунта. Двух — и более этажный коттедж с тяжелыми конструкциями на достаточно прочном и сухом грунте обычно ставится на ленточный фундамент, сборный или монолитный. На пучинистом грунте с активной динамикой грунтовых вод оптимален плитный фундамент. Последний, по сути дела, является комбинированным, поскольку на железобетонных плитах (сплошных, сборно-монолитных или монолитно-перекрестных) сверху, как на плоту, закладывается тот же ленточный фундамент. Эта конструкция оптимальна на любых грунтах для зданий из легких каркасных конструкций. Проследите, снят ли во избежание возможных просадок и загнивания растительный слой грунта перед началом копки траншей или котлованов на всей площади здания, включая отмостку. Опалубка для фундамента. Продвинутые профессионалы ставят в котловане многоразовую металлическую, а не «отживающую свой век» деревянную опалубку, в которую ставится арматура и производится заливка бетона. Такая опалубка обеспечивает фундаменту более гладкую и ровную, а значит и более прочную и устойчивую к холодам поверхность. Истинный профессионал, кроме того, делает бетонный слиток с датой заливки и отдает его заказчику в комплекте с паспортом на бетон, сертификатом и чеком от приходного ордера. Существует известная проблема выбора между монолитными фундаментами. Сторонники первых налегают на многолетний опыт строек, на надежность, долговечность и экономичность конструкций из ж/б-блоков, на то, что такие фундаменты показали свою эффективность в северных областях, в местах с высоким УГВ и сильнопучинистыми грунтами. Однако сборный фундамент, хотя и дешевле на монолитного (приблизительно на 20%), требует большего навыка и профессионализма (специфическое расположение блоков, их подгон по углам, заполнение швов и зазоров, устройство более надежной гидроизоляции), а также — спецтехники и площадки для ее установки. Монолит, почти повсеместно используемый на Западе, требует меньших инженерно-технологических затрат и хлопот с гидроизоляцией. Практика также показывает, что монолит оптимален при наличии в проекте тяжелых несущих стен и, кроме того, лишь он пригоден в условиях чрезмерного пучения грунтов. Важные моменты, которые не грех отследить самому заказчику: трамбовка подушки из песка и гравия на дне котлована (для песчаного и супесчаного грунтов довольно гравийной подушки) должна вестись с помощью виброэлектроплиты, а не вручную, причем — каждого слоя отдельно; гидроизоляция перед закладкой арматуры должна быть защищена ацентом или шифером; пауз в процессе, тем более перед заливкой бетона, быть не должно во избежание разрыхления и осыпания грунта под воздействием дождей и перепадов влажности воздуха. Существует известная проблема выбора между ленточными сборными и ленточными монолитными фундаментами. Сторонники первых налегают на многолетний опыт строек, на надежность, долговечность и экономичность конструкций из ж/б-блоков, на то, что такие фундаменты показали свою эффективность в северных областях, в местах с высоким УГВ и сильнопучинистыми грунтами. Однако сборный фундамент, хотя и дешевле на монолитного (приблизительно на 20%), требует большего навыка и профессионализма (специфическое расположение блоков, их подгон по углам, заполнение швов и зазоров, устройство более надежной гидроизоляции), а также — спецтехники и площадки для ее установки. Монолит, почти повсеместно используемый на Западе, требует меньших инженерно-технологических затрат и хлопот с гидроизоляцией. Практика также показывает, что монолит оптимален при наличии в проекте тяжелых несущих стен и, кроме того, лишь он пригоден в условиях чрезмерного пучения грунтов. Важные моменты, которые не грех отследить самому заказчику: трамбовка подушки из песка и гравия на дне котлована (для песчаного и супесчаного грунтов довольно гравийной подушки) должна вестись с помощью виброэлектроплиты, а не вручную, причем — каждого слоя отдельно; гидроизоляция перед закладкой арматуры должна быть защищена ацентом или шифером; пауз в процессе, тем более перед заливкой бетона, быть не должно во избежание разрыхления и осыпания грунта под воздействием дождей и перепадов влажности воздуха. В любом случае, на пучинистом грунте ленточный фундамент должен быть цельной рамой, которую создает жесткая система пересекающихся лент. Для укладки малозаглубленных фундаментов помимо бетона, используют и другие, вполне экономичные материалы, приемлемые для небольших одноэтажных домов. На сухих, непучинистых грунтах нередко применяют песок с дополнительными слоями гравия, щебня и битого кирпича, а также — кирпич. Последний требует дополнительных мер защиты от влаги. Бутовые фундаменты, рекордно прочные и долговечные, укладываются из булыжников крупного размера и каменных обломков, схваченных цементным раствором. Бутобетонные фундаменты, сооружаемые в опалубке или траншее с вертикальными стенами, состоят из раствора с наполнителем из мелкого камня щебня и гравия. Столбчатые фундаменты (спектр материалов для них очень широк) оптимальны для постройки деревянных и каркасных домов без цокольных и подвальных помещений на пучинистых грунтах при большой глубине промерзания, а также в случаях, если служащий основанием грунт залегает на глубине 3-5 м. Принципиальное ограничение для этих фундаментов – площадки с перепадом высот, где закладывать их противопоказано. Фундаменты этого вида весьма экономичны: по расходу материалов и оплате труда они почти вдвое, а при глубоком заложении порой и впятеро дешевле ленточных. Но есть одна существенная проблема: необходимость устройства так называемой забирки, соединительной стенки между столбами из кирпича, бетона или бутовой кладки для утепления и защиты подпольного пространства. Найти мастеров, умеющих делать ее правильно, – увы, порой нелегкая задача. Разновидность столбчатых – свайные фундаменты. Они получают все большее распространение в проектах одно-двухэтажных домов, поскольку весьма эффективны при слабых грунтах и высоком УГВ. Сваи либо используются готовыми, либо их делают непосредственно в пробуренных скважинах. Применяют сваи-стойки, доходящие основаниями до прочного грунта, либо висячие сваи, создающие опору за счет уплотнения грунта и силы трения. Свайные фундаменты считаются наиболее экологичными по степени воздействия на почвенный ландшафт местности. Более того, они все чаще рассматриваются как наиболее прогрессивные. Однако пока остается та же проблема – нехватка профессиональных кадров. Поэтому при включении в проект свайного фундамента важно заручиться поддержкой специалистов.
Philisols, acrylics, styrenes… What to insulate with?
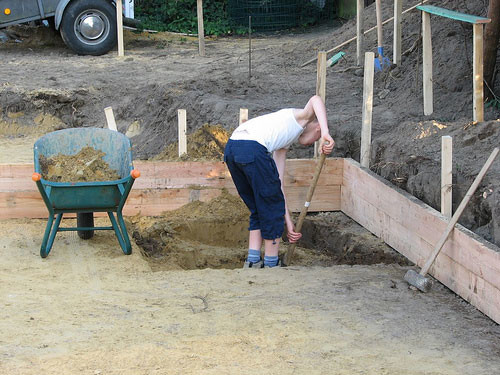 Waterproofing is like the human immune system. И важна она не только для «здоровья» самого здания, но и в немалой степени – его хозяев. В структуре затрат на фундамент она занимает 5-10%. При серьезном подходе гидроизоляцию «выстраивают» в три линии обороны дома. Первая – внутренняя. Как правило, она необходима лишь в домах с подвальными помещениями. Вторая -наружная, непосредственно по поверхности стены. Третий — тоже наружная, со специальной обработкой грунта. Основные типы гидроизоляции, используемой при строительстве с отрывом грунта по периметру здания, — обмазочная, окрасочная, литая, оклеечная, наплавляемая, инъекционная, проникающая. Какие стоит применять в конкретном случае, может посоветовать лишь специалист. Наиболее прогрессивными видами являются обмазочно-проникающие и инъекционные типы изоляции. В ряду первых весьма высокую эффективность показывают мастики на основе хлорсульфированного полиэтилена и полимочевины, наносимые на поверхность фундамента под давлением. Эти разработанные в России материалы предельно устойчивы к агрессивному воздействию природных факторов, не разлагаются и, как следствие, крайне долговечны. Другие преимущества: качество такой изоляции легко поддается контролю, ее можно наносить на свежеуложенный бетон, а также работать с ней зимой при температурах до –15С. Особого внимания заслуживает еще одна очень перспективная российская разработка – натлен, сыпучий материал на основе активированной бентонитовой глины. При соприкосновении с водой он образует своего рода гелевый барьер, задерживающий ее. Показано, что при давлении в 40 атмосфер вода проникает в толщу натлена не более, чем на 2-3 см. Таким образом, 4-сантиметрового слоя натлена (в опалубке или без нее) вполне достаточно для надежной защиты фундамента. Активно развиваются технологии проникающей изоляции. Специальные составы наносятся на влажную поверхность фундамента и, благодаря влаге, впитываются в микротрещины и поры, закупоривая их, а затем, высыхая, переходят в твердую кристаллическую фазу. При образовании новых трещин и естественном доступе в них почвенной влаги процесс возобновляется, распространяясь на новые участки: изоляционный материал «живет», оздоровляя поверхность фундамента. В определенном смысле сродни этой технологии методика инъецирования прилегающего к фундаменту (и подвальным стенам, если таковые имеются) грунта. В этом случае с поверхности земли или прямо из подвала сквозь тело фундамента пробуривают скважины на стандартную глубину и нагнетают в них под высоким давлением укрепляющие гидроизолирующие материалы. Таким образом, вокруг подземной части здания создается своего рода защитный «саркофаг». Состав инъецируемых растворов определяется в зависимости от инженерно-геологических и фильтрационных параметров грунта, а также вида и состояния фундамента. Наиболее из используемых против подтопления сегодня признаны материалы на основе эпоксидных, полиуретановых и акриловых смол. Разработаны также технологии защиты от поднимающейся капиллярной влаги путем инъецирования под низким давлением. В широком применении остаются пока и рулонные материалы — гидростеклоизол, филизол и другие. Они имеют свои плюсы, технологии их укладки давно отработаны, однако при имеющемся выборе материалов их недостатки начинают выступать на первый план. Они сравнительно быстро разлагаются. Контроль швов достаточно затруднен. Слишком много значит при их укладке «человеческий фактор» — часто допускаются нарушения технологии. Помните и о важности изначальной планировки всего участка с обязательным устройством уклона для отвода поверхностных вод от дома. А также — о непреходящей гидроизоляционной роли отмостки, которой завершается нулевой цикл строительства. «Тему» грунтовых вод стоит дополнить еще одной проблемой, которая может возникнуть уже в процессе заливки фундамента. При насыщении водами грунта во избежание заиливания подушки необходимо обработать ее по контуру вяжущими материалами или посредством покрытия ее полимерной пленкой. Отмостка. Она должна иметь ширину до 1,5 м и делается в три слоя: сначала — мягкая,хорошо утрамбованная глина, потом — битый кирпич или щебень, а снаружи — цементный раствор или асфальт. Последний слой лучше класть через год после укладки двух первых. Кстати, отмостка — единственная «дизайнерская» часть нулевого цикла.
Waterproofing is like the human immune system. И важна она не только для «здоровья» самого здания, но и в немалой степени – его хозяев. В структуре затрат на фундамент она занимает 5-10%. При серьезном подходе гидроизоляцию «выстраивают» в три линии обороны дома. Первая – внутренняя. Как правило, она необходима лишь в домах с подвальными помещениями. Вторая -наружная, непосредственно по поверхности стены. Третий — тоже наружная, со специальной обработкой грунта. Основные типы гидроизоляции, используемой при строительстве с отрывом грунта по периметру здания, — обмазочная, окрасочная, литая, оклеечная, наплавляемая, инъекционная, проникающая. Какие стоит применять в конкретном случае, может посоветовать лишь специалист. Наиболее прогрессивными видами являются обмазочно-проникающие и инъекционные типы изоляции. В ряду первых весьма высокую эффективность показывают мастики на основе хлорсульфированного полиэтилена и полимочевины, наносимые на поверхность фундамента под давлением. Эти разработанные в России материалы предельно устойчивы к агрессивному воздействию природных факторов, не разлагаются и, как следствие, крайне долговечны. Другие преимущества: качество такой изоляции легко поддается контролю, ее можно наносить на свежеуложенный бетон, а также работать с ней зимой при температурах до –15С. Особого внимания заслуживает еще одна очень перспективная российская разработка – натлен, сыпучий материал на основе активированной бентонитовой глины. При соприкосновении с водой он образует своего рода гелевый барьер, задерживающий ее. Показано, что при давлении в 40 атмосфер вода проникает в толщу натлена не более, чем на 2-3 см. Таким образом, 4-сантиметрового слоя натлена (в опалубке или без нее) вполне достаточно для надежной защиты фундамента. Активно развиваются технологии проникающей изоляции. Специальные составы наносятся на влажную поверхность фундамента и, благодаря влаге, впитываются в микротрещины и поры, закупоривая их, а затем, высыхая, переходят в твердую кристаллическую фазу. При образовании новых трещин и естественном доступе в них почвенной влаги процесс возобновляется, распространяясь на новые участки: изоляционный материал «живет», оздоровляя поверхность фундамента. В определенном смысле сродни этой технологии методика инъецирования прилегающего к фундаменту (и подвальным стенам, если таковые имеются) грунта. В этом случае с поверхности земли или прямо из подвала сквозь тело фундамента пробуривают скважины на стандартную глубину и нагнетают в них под высоким давлением укрепляющие гидроизолирующие материалы. Таким образом, вокруг подземной части здания создается своего рода защитный «саркофаг». Состав инъецируемых растворов определяется в зависимости от инженерно-геологических и фильтрационных параметров грунта, а также вида и состояния фундамента. Наиболее из используемых против подтопления сегодня признаны материалы на основе эпоксидных, полиуретановых и акриловых смол. Разработаны также технологии защиты от поднимающейся капиллярной влаги путем инъецирования под низким давлением. В широком применении остаются пока и рулонные материалы — гидростеклоизол, филизол и другие. Они имеют свои плюсы, технологии их укладки давно отработаны, однако при имеющемся выборе материалов их недостатки начинают выступать на первый план. Они сравнительно быстро разлагаются. Контроль швов достаточно затруднен. Слишком много значит при их укладке «человеческий фактор» — часто допускаются нарушения технологии. Помните и о важности изначальной планировки всего участка с обязательным устройством уклона для отвода поверхностных вод от дома. А также — о непреходящей гидроизоляционной роли отмостки, которой завершается нулевой цикл строительства. «Тему» грунтовых вод стоит дополнить еще одной проблемой, которая может возникнуть уже в процессе заливки фундамента. При насыщении водами грунта во избежание заиливания подушки необходимо обработать ее по контуру вяжущими материалами или посредством покрытия ее полимерной пленкой. Отмостка. Она должна иметь ширину до 1,5 м и делается в три слоя: сначала — мягкая,хорошо утрамбованная глина, потом — битый кирпич или щебень, а снаружи — цементный раствор или асфальт. Последний слой лучше класть через год после укладки двух первых. Кстати, отмостка — единственная «дизайнерская» часть нулевого цикла.
Thermal insulation
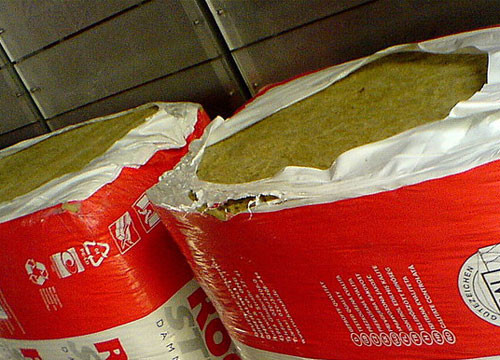 This area of protective technologies lives its owntraditions and priorities. This area of protective technologies lives by its own traditions and priorities. Technologies in it are rapidly developing, introducing new brands to the market. However, in most cases, the base, arranged directly on the plane of contact between the soil and the house structures, remains the long-used expanded clay placed on sand. The expanded clay layer must be protected with the so-called cement milk. A concrete screed is arranged on top. On it, if there are no basements or ground rooms, there are reinforced concrete floors. If there is a basement, expanded clay is used much less often. In this case, the most common technology is pasting the internal walls of the basement with foam plastic (20 mm) on bitumen mastic, which is then plastered over a chain-link mesh. Among the progressive materials, the main ones are basalt wool (brands ROCKWOOL, ISOROC, PAROC, etc.), staple glass fiber (URSA, ISOVER), extruded polystyrene foam (in particular URSA XPS, PENOPLEX). Basalt wool is durable, does not shrink, does not burn (it is also used as fire insulation!), and is environmentally friendly. We recommend using this insulation with water-repellent impregnation, and also protecting it from the inside with a vapor barrier material. Staple glass fiber is also very effective, resistant to chemical influences and possessing antimicrobial properties. It is also recognized as the best sound insulator. At the same time, like basalt wool, it should be protected from steam and water (special solution plus foil). Extruded polystyrene foam is durable, withstands sudden temperature changes, is moisture-resistant and therefore especially suitable for insulating foundations and basement rooms. It is usually glued to a layer of waterproofing to avoid areas that conduct cold into the room (cold bridges). At the same time, it protects the waterproofing from freezing and mechanical damage. It is only important to protect it from direct sunlight before use, otherwise the material may crumble. According to various estimates, the cost of thermal insulation for different types of foundations ranges from 5 to 15% of the total cost of its construction. In conclusion, we draw attention to a number of fundamental construction details subject to customer control. It is better to carry out work in the summer, under favorable weather conditions. Pouring a shallow foundation on a frozen base is unacceptable. You cannot succumb to the old misconception that the foundation needs to settle before erecting the walls. It is necessary to put the cottage box before the ground freezes and begins to actively push out the unloaded foundation. It is important at the beginning of construction to look into the pit together with a specialist and make sure that all embedded elements (for sewerage, cold water supply, grounding) are not forgotten, entered and entered correctly. Finally, when choosing a contractor, it is worth betting on a company that already has experience in construction in this area. When preparing this article, data from the Lans Development project bank and the magazine "Private House" were used.
This area of protective technologies lives its owntraditions and priorities. This area of protective technologies lives by its own traditions and priorities. Technologies in it are rapidly developing, introducing new brands to the market. However, in most cases, the base, arranged directly on the plane of contact between the soil and the house structures, remains the long-used expanded clay placed on sand. The expanded clay layer must be protected with the so-called cement milk. A concrete screed is arranged on top. On it, if there are no basements or ground rooms, there are reinforced concrete floors. If there is a basement, expanded clay is used much less often. In this case, the most common technology is pasting the internal walls of the basement with foam plastic (20 mm) on bitumen mastic, which is then plastered over a chain-link mesh. Among the progressive materials, the main ones are basalt wool (brands ROCKWOOL, ISOROC, PAROC, etc.), staple glass fiber (URSA, ISOVER), extruded polystyrene foam (in particular URSA XPS, PENOPLEX). Basalt wool is durable, does not shrink, does not burn (it is also used as fire insulation!), and is environmentally friendly. We recommend using this insulation with water-repellent impregnation, and also protecting it from the inside with a vapor barrier material. Staple glass fiber is also very effective, resistant to chemical influences and possessing antimicrobial properties. It is also recognized as the best sound insulator. At the same time, like basalt wool, it should be protected from steam and water (special solution plus foil). Extruded polystyrene foam is durable, withstands sudden temperature changes, is moisture-resistant and therefore especially suitable for insulating foundations and basement rooms. It is usually glued to a layer of waterproofing to avoid areas that conduct cold into the room (cold bridges). At the same time, it protects the waterproofing from freezing and mechanical damage. It is only important to protect it from direct sunlight before use, otherwise the material may crumble. According to various estimates, the cost of thermal insulation for different types of foundations ranges from 5 to 15% of the total cost of its construction. In conclusion, we draw attention to a number of fundamental construction details subject to customer control. It is better to carry out work in the summer, under favorable weather conditions. Pouring a shallow foundation on a frozen base is unacceptable. You cannot succumb to the old misconception that the foundation needs to settle before erecting the walls. It is necessary to put the cottage box before the ground freezes and begins to actively push out the unloaded foundation. It is important at the beginning of construction to look into the pit together with a specialist and make sure that all embedded elements (for sewerage, cold water supply, grounding) are not forgotten, entered and entered correctly. Finally, when choosing a contractor, it is worth betting on a company that already has experience in construction in this area. When preparing this article, data from the Lans Development project bank and the magazine "Private House" were used.






