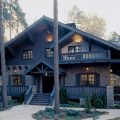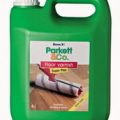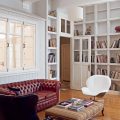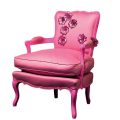Keep calm, just keep calm!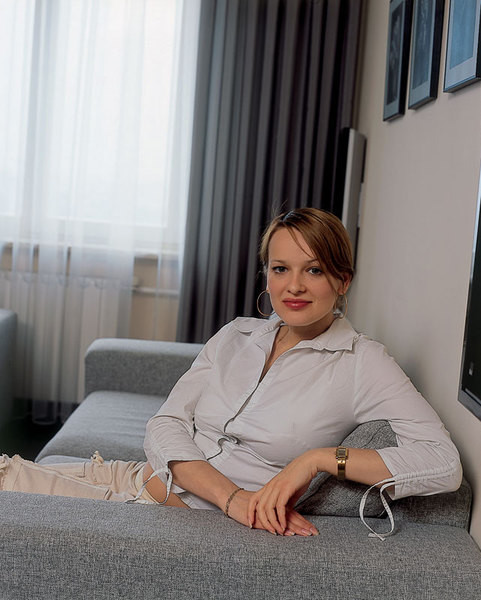 Design of a large apartmentDesigner Tatyana Semenova— the girl is young (graduated from Stroganovka in 2003), but wise. Such endurance is worth learning. Judge for yourself. Having heard from the customer that "the future interior should have a minimum of color", she did not argue, obediently nodded and got to work: a minimum, so a minimum. Dark brown and beige? Excellent. «I did not resist, because I know from experience: color can be added to the interior at any time, even at the final stage. Or even in a couple of years. If you get tired of the gray monochrome environment, "we'll take and repaint the walls in a week or, even simpler, order bright covers for the furniture," says Tanya. — But for starters, the most important thing is to decide on the layout. Moreover, the original plan for this new building on Preobrazhenskaya Square left much to be desired.
Design of a large apartmentDesigner Tatyana Semenova— the girl is young (graduated from Stroganovka in 2003), but wise. Such endurance is worth learning. Judge for yourself. Having heard from the customer that "the future interior should have a minimum of color", she did not argue, obediently nodded and got to work: a minimum, so a minimum. Dark brown and beige? Excellent. «I did not resist, because I know from experience: color can be added to the interior at any time, even at the final stage. Or even in a couple of years. If you get tired of the gray monochrome environment, "we'll take and repaint the walls in a week or, even simpler, order bright covers for the furniture," says Tanya. — But for starters, the most important thing is to decide on the layout. Moreover, the original plan for this new building on Preobrazhenskaya Square left much to be desired.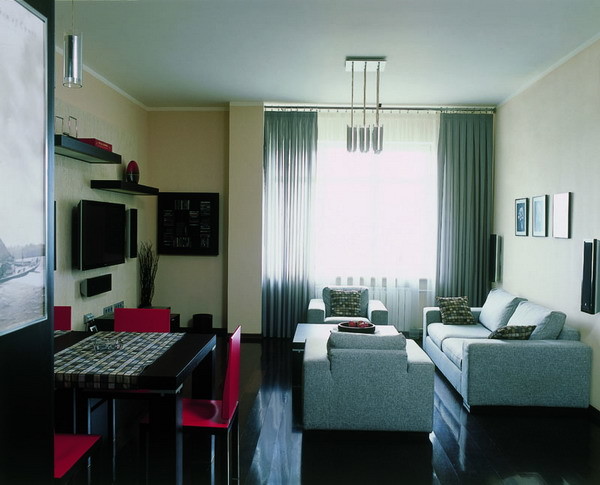 Strict designBLACK FLOOR - IS IT WEAK ORSTRONG? All living rooms are covered with wenge boards, filled with a thick layer of varnish. There is an opinion that dark floors are very easily soiled and impractical, but in this apartment they withstood even the onslaught of children. The kids scratched it with their walkers with all their might, but no matter how hard they tried, they did not spoil it. Living room. Sofas and armchairs Family by Pianca upholstered in Casa-milano fabric. Lamps, Tronconi. Shelves made of wenge wood, Misura Emme. Dining table and Carlo-magno chairs upholstered in red leather on aluminum legs by Mathias. Tanya ordered frames for posters from the "Artist's Shop" on Krymsky Val. Distinctive features of the apartment (140 sq. m) were a bunch of corridors, a huge storage room and a dressing room. In other words, there were almost as many utility rooms as living spaces. Divide and conquer! A bar built around a supporting column separates the living room and kitchen. It was custom-made according to sketches by Tatyana Semenova (at the Rossana factory) from oak tinted to look like wenge. After the reconstruction, the three-room apartment turned into a four-room apartment. "To do this, we equipped a kitchen niche in place of one of the storage rooms and combined it with the living room. There were no difficulties in obtaining approvals, since the kitchen took the place of non-residential premises. The resulting open space (36 sq. m) is the owners' favorite place. It is convenient to receive guests there. Children also prefer to frolic here in the company of their parents. Holy place is never empty! The former kitchen was immediately occupied by an office, which is also the room of the owners' eldest son. What are your plans? Before:
Strict designBLACK FLOOR - IS IT WEAK ORSTRONG? All living rooms are covered with wenge boards, filled with a thick layer of varnish. There is an opinion that dark floors are very easily soiled and impractical, but in this apartment they withstood even the onslaught of children. The kids scratched it with their walkers with all their might, but no matter how hard they tried, they did not spoil it. Living room. Sofas and armchairs Family by Pianca upholstered in Casa-milano fabric. Lamps, Tronconi. Shelves made of wenge wood, Misura Emme. Dining table and Carlo-magno chairs upholstered in red leather on aluminum legs by Mathias. Tanya ordered frames for posters from the "Artist's Shop" on Krymsky Val. Distinctive features of the apartment (140 sq. m) were a bunch of corridors, a huge storage room and a dressing room. In other words, there were almost as many utility rooms as living spaces. Divide and conquer! A bar built around a supporting column separates the living room and kitchen. It was custom-made according to sketches by Tatyana Semenova (at the Rossana factory) from oak tinted to look like wenge. After the reconstruction, the three-room apartment turned into a four-room apartment. "To do this, we equipped a kitchen niche in place of one of the storage rooms and combined it with the living room. There were no difficulties in obtaining approvals, since the kitchen took the place of non-residential premises. The resulting open space (36 sq. m) is the owners' favorite place. It is convenient to receive guests there. Children also prefer to frolic here in the company of their parents. Holy place is never empty! The former kitchen was immediately occupied by an office, which is also the room of the owners' eldest son. What are your plans? Before: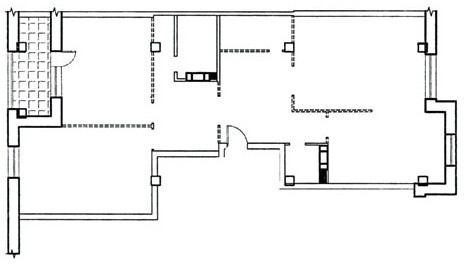 After:
After: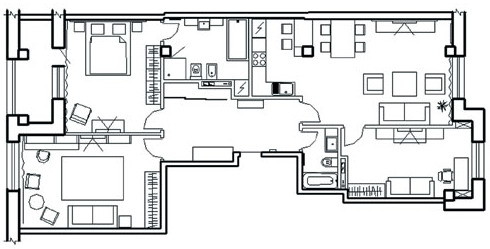 On the wallIn the decoration of the walls of all rooms and the hallwayPolistof decorative plaster (France Decor company) was used. This material requires perfectly smooth surfaces and is applied with a brush or spray gun. Walls covered with it feel like velvet. The color is the same in all rooms. "But we spent a long time looking for it. We argued, mixed paints, selected textures," says Tatyana. We were pleased with the result. The color matches well with the wenge trims that frame the interior openings.
On the wallIn the decoration of the walls of all rooms and the hallwayPolistof decorative plaster (France Decor company) was used. This material requires perfectly smooth surfaces and is applied with a brush or spray gun. Walls covered with it feel like velvet. The color is the same in all rooms. "But we spent a long time looking for it. We argued, mixed paints, selected textures," says Tatyana. We were pleased with the result. The color matches well with the wenge trims that frame the interior openings. Divide and conquer! A bar built around the supporting column divides the living room and the kitchen. It is made to order according to Tatiana Semenova's sketches (at the Rossana factory) from oak, tinted under a wenge.
Divide and conquer! A bar built around the supporting column divides the living room and the kitchen. It is made to order according to Tatiana Semenova's sketches (at the Rossana factory) from oak, tinted under a wenge.

Making Money with Desserts: Success Stories
Evgeniya Polischuk (Fedutinova) instagram:@evgeniyafedutinovavk.com/janeshomebaking– It all started with baking for family and friends. Gradually, I started posting photos of my baked goods on Instagram – and orders started coming in. I made my first custom-made cake on October 13, 2014, and a little earlier I started making macaroons and cupcakes. You could say that the business “found me”, I am very […]

Soups are cold recipes with photos
Cold cucumber soup with yogurt and lemonsorbet from the chef of the restaurant La Taverna Alexander Zhurkin Photo: Getty Images Ingredients: Plain yoghurt – 125 g Cucumber – 150 g Lemon/lime sorbet – 50 g Cocktail shrimp – 24 g Fresh ginger juice – 1 g Lime juice – 5 g Fresh orange juice – 5 g Parsley – 1 g Pink pepper – 1 g Watercress – […]

barbeque kebab
Pork tenderloin in glaze Photo:Dmitry Bayrak/dbstudioPreparation time: 20 minutes + marinating time.Calories: 454 kcal per serving.For 4 servings: 4 pork tenderloins (approximately 300 g each), 1 onion, 2 cloves of garlic, 1 tsp. lemon zest, 1 tsp. lemon juice, a pinch of ground cumin, coriander and turmeric, 1 tbsp. vegetable […]

Pierre Duacan: dietary recipes: Ducane diet
Beetroot soup Photo:Season’S, Luxury Hotels RepresentationYou will need:· Boiled beetroot – 60 g· Fresh cucumbers – 20 g· Red radish – 20 g· Green onions – 10 g· Egg – 1 pc.· Drinking mineral water – 200 g· Salt – 1 gPreparation:· Boil the egg and beetroot.· Grate the cucumbers, radish and part of the beetroot. Put everything […]


