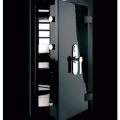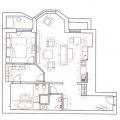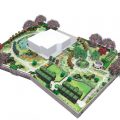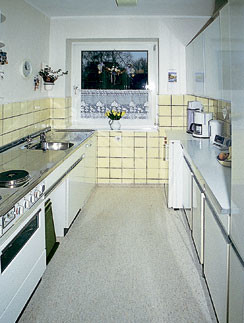 Redevelopment of kitchen
Redevelopment of kitchen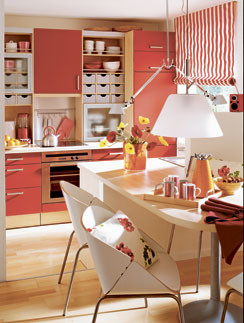 Kitchen after repair
Kitchen after repair
Redevelopment of kitchen
No one ate in this kitchen before the renovation, becausethat there simply was no table here. Two long kitchen fronts were located opposite each other in a narrow, elongated room, and no table, even a small one, would fit here. To remedy the situation, it was decided to get rid of one of the partitions, fortunately it turned out to be non-load-bearing. As a result, the area of the kitchen almost doubled. An L-shaped room was formed. A furniture set was installed along one wall, which included the required number of cabinets and shelves, and even a built-in hob with an oven. The sink was located in an unusual way - it was installed in the bar counter. The dining table was combined with this counter with a common countertop. This solution was possible because the floor in the old kitchen and the room added to it is at different levels. When combining the living room and kitchen, difficulties may arise with coordinating the redevelopment if the house is equipped with gas stoves. The solution is lightweight sliding partition.





