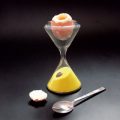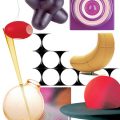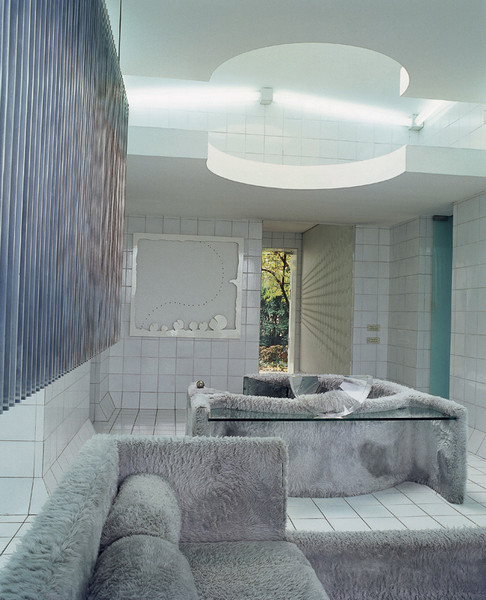 Italian architect
Italian architect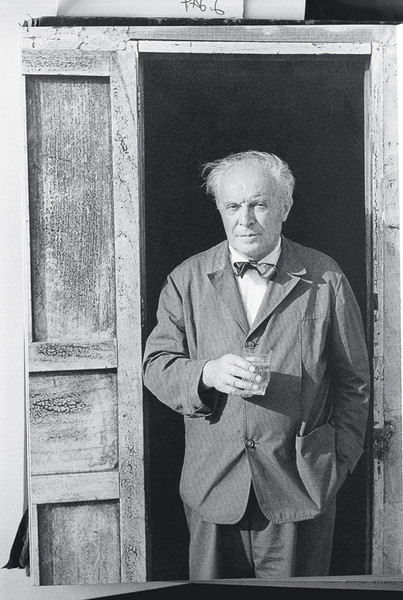 Joe ponti
Joe ponti
- Entrance area. On the wall is a work by Lucio Fontana, "Little Theatre". On the glass tabletop built into the stair railing is a sculpture by Alessio Tasso made of Perspex.
- Joe Ponty.
Gio Ponti (1891-1979) is called«the grandfather of Italian design». Having started his career shortly after the First World War, he tirelessly promoted the achievements of modernism to the masses for half a century. An architect, designer, writer, publisher, he built unique houses and decorated trains, made fantastic ceramics, published Domus magazine - the bible of Italian architecture and design. Joe, this bundle of energy, squeezed more out of his life than a mere mortal. From seven in the morning until eight in the evening, he rushed like a meteor around his Milan studio, so huge that employees parked their scooters next to their workstations. No owner of a furniture company could resist his charisma and talent: Ponti managed to work with all the famous brands of his time.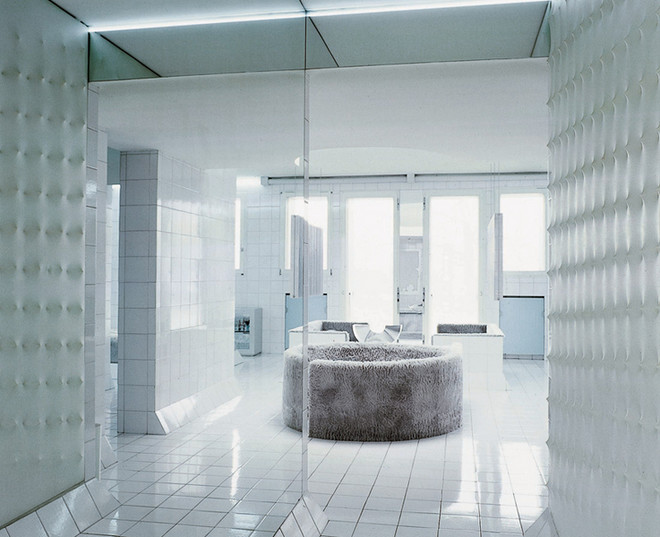
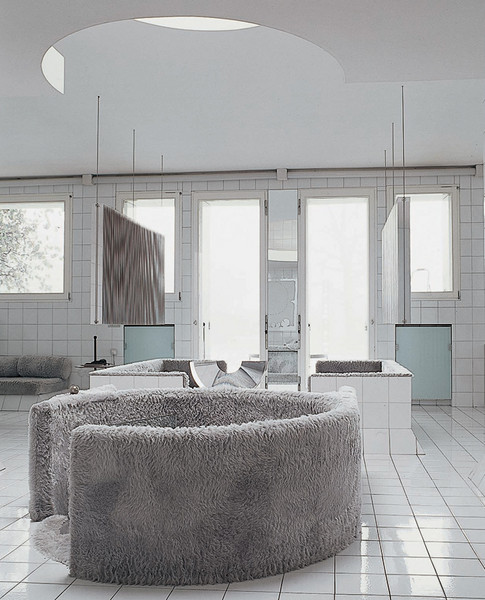
- A view of the Nativity Room from the entrance to the home. A faux fur-lined spiral staircase leads to a basement gallery. Two French windows overlook the 3,000 sq. m. garden.
Joe worked without rest until his death.He is remembered for his cleverly designed furniture (like bedside tables with built-in cigar lighters!) and sleek, open-plan buildings, often decorated with colorful mosaics and murals. He loved working with color and often brought a touch of madness to his interiors, collaborating with the Italian surrealist designer Piero Fornasetti, a fan of strange symbols and optical illusions. Joe regularly published drawings and sketches of imaginary houses in the pages of Domus, which almost acted as his personal diary. One of these projects, "Bug Under a Leaf," caught the attention of Giobatta Meneguzzo, a contemporary art collector from Malo, near Vicenza, Italy. He offered to build Joe such a house for him, on the condition that the artist Nanda Vigo, a friend of Giobatta, would do the interior design.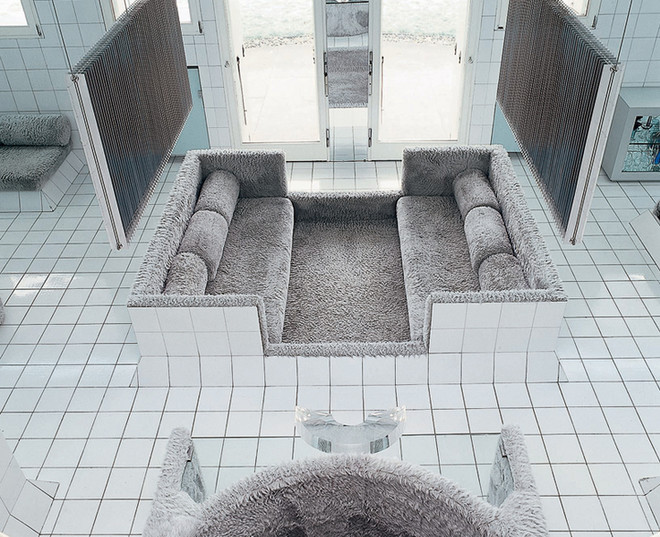
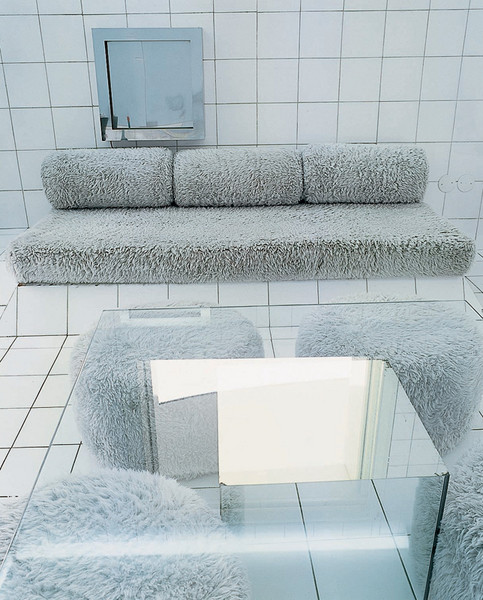
- The heart of the home is the place forconversation area, designed by Nanda Vigo. View of the living room from above. This perspective best reveals the spatial intrigue conceived by Ponti and Nanda Vigo: the contrast between the rectangular and rounded volumes (the conversation area and the staircase leading to the gallery).
- Fragment of the living room. The sofa and padded stools are made according to the sketches of Nanda Vigo.




