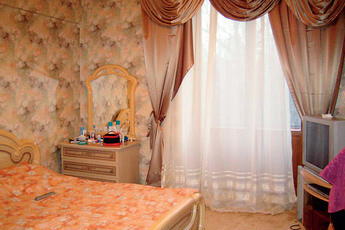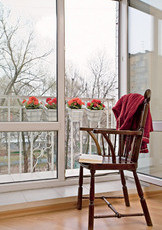Photo by Maxim Roslovtsev. Project author Natalia Hopta Design 3 room apartment
Design 3 room apartment Photo 1. The room before renovation. Photo 2.A room after renovation. The living room is dominated by a sofa by Albert&Shtein (Furniture Factory "March 8", Russia). The designer liked its simple shape and neutral arpatec upholstery. And so that it does not look boring, Natalia suggested buying additional pillows (KA International, Spain). The difficult task of 2013 was to transform a small bedroom (16 m2) into a living room combined with a dining room. And so that the room does not seem overloaded with furniture, is free and bright. Designer Natalia Khopta succeeded. She organically fit a large sofa, two armchairs and a dining group consisting of a folding table and four chairs into the space. Making the room bright turned out to be difficult. The windows face northeast, and the sun appears here only in the early morning, and even then for a very short time. The presence of a balcony with two large, full-length doors came to the rescue. Previously, they were half glazed, half covered with plastic. The doors were made completely transparent, and now nothing prevents natural light from entering the room.
Photo 1. The room before renovation. Photo 2.A room after renovation. The living room is dominated by a sofa by Albert&Shtein (Furniture Factory "March 8", Russia). The designer liked its simple shape and neutral arpatec upholstery. And so that it does not look boring, Natalia suggested buying additional pillows (KA International, Spain). The difficult task of 2013 was to transform a small bedroom (16 m2) into a living room combined with a dining room. And so that the room does not seem overloaded with furniture, is free and bright. Designer Natalia Khopta succeeded. She organically fit a large sofa, two armchairs and a dining group consisting of a folding table and four chairs into the space. Making the room bright turned out to be difficult. The windows face northeast, and the sun appears here only in the early morning, and even then for a very short time. The presence of a balcony with two large, full-length doors came to the rescue. Previously, they were half glazed, half covered with plastic. The doors were made completely transparent, and now nothing prevents natural light from entering the room.


 Photo 1.An old, inherited armchair fits perfectly into the modern interior. The space around it is contrastingly decorated with pictures cut out of modern Hanna wallpaper (O design, Sweden). Photo 2. The balcony doors were completely glazed, and the grating was freed from the dull hardboard. Now the balcony, overlooking a quiet courtyard, simultaneously serves as a source of daylight and part of the "decor". Photo 3. The modern interior style dictates its own rules. Down with old dishes on the mezzanine, long live new glass! Sockets and glasses from IKEA. Photo 4. A cozy reading corner: a small coffee table (Germany) and an armchair with a comfortable back (KA International, Spain). Decorative element - a frame on the wall (IKEA). Room plan
Photo 1.An old, inherited armchair fits perfectly into the modern interior. The space around it is contrastingly decorated with pictures cut out of modern Hanna wallpaper (O design, Sweden). Photo 2. The balcony doors were completely glazed, and the grating was freed from the dull hardboard. Now the balcony, overlooking a quiet courtyard, simultaneously serves as a source of daylight and part of the "decor". Photo 3. The modern interior style dictates its own rules. Down with old dishes on the mezzanine, long live new glass! Sockets and glasses from IKEA. Photo 4. A cozy reading corner: a small coffee table (Germany) and an armchair with a comfortable back (KA International, Spain). Decorative element - a frame on the wall (IKEA). Room plan

Making Money with Desserts: Success Stories
Evgeniya Polischuk (Fedutinova) instagram:@evgeniyafedutinovavk.com/janeshomebaking– It all started with baking for family and friends. Gradually, I started posting photos of my baked goods on Instagram – and orders started coming in. I made my first custom-made cake on October 13, 2014, and a little earlier I started making macaroons and cupcakes. You could say that the business “found me”, I am very […]

Soups are cold recipes with photos
Cold cucumber soup with yogurt and lemonsorbet from the chef of the restaurant La Taverna Alexander Zhurkin Photo: Getty Images Ingredients: Plain yoghurt – 125 g Cucumber – 150 g Lemon/lime sorbet – 50 g Cocktail shrimp – 24 g Fresh ginger juice – 1 g Lime juice – 5 g Fresh orange juice – 5 g Parsley – 1 g Pink pepper – 1 g Watercress – […]

barbeque kebab
Pork tenderloin in glaze Photo:Dmitry Bayrak/dbstudioPreparation time: 20 minutes + marinating time.Calories: 454 kcal per serving.For 4 servings: 4 pork tenderloins (approximately 300 g each), 1 onion, 2 cloves of garlic, 1 tsp. lemon zest, 1 tsp. lemon juice, a pinch of ground cumin, coriander and turmeric, 1 tbsp. vegetable […]

Pierre Duacan: dietary recipes: Ducane diet
Beetroot soup Photo:Season’S, Luxury Hotels RepresentationYou will need:· Boiled beetroot – 60 g· Fresh cucumbers – 20 g· Red radish – 20 g· Green onions – 10 g· Egg – 1 pc.· Drinking mineral water – 200 g· Salt – 1 gPreparation:· Boil the egg and beetroot.· Grate the cucumbers, radish and part of the beetroot. Put everything […]





