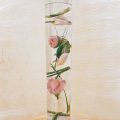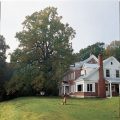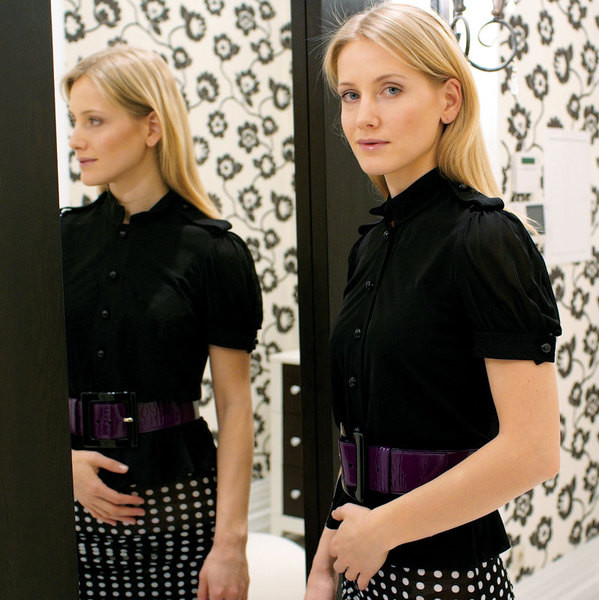 Apartments with high ceilingsThe fact that OlgaReiman, CEO of Capital Group Design, lives in a building built by her company, which seems natural. Still, just in case, I ask her why she bought an apartment here. The answer is surprising. "I always dreamed of living on a quiet side street in an old mansion with stucco, high ceilings and a view of a small path," Olga admits. "That's why I first looked at offers in the area of Old Arbat and Patriarch's Ponds. However, the apartments that were sold there in 2003 for six thousand dollars per square meter were less like my dream than this one on the nineteenth floor of a new business-class building on Shabolovka. The decisive argument in favor of buying it was the almost four-meter-high ceilings. They simply killed me! But in general, you know how it happens: you cross the threshold and immediately understand that you can live here».
Apartments with high ceilingsThe fact that OlgaReiman, CEO of Capital Group Design, lives in a building built by her company, which seems natural. Still, just in case, I ask her why she bought an apartment here. The answer is surprising. "I always dreamed of living on a quiet side street in an old mansion with stucco, high ceilings and a view of a small path," Olga admits. "That's why I first looked at offers in the area of Old Arbat and Patriarch's Ponds. However, the apartments that were sold there in 2003 for six thousand dollars per square meter were less like my dream than this one on the nineteenth floor of a new business-class building on Shabolovka. The decisive argument in favor of buying it was the almost four-meter-high ceilings. They simply killed me! But in general, you know how it happens: you cross the threshold and immediately understand that you can live here».


- The TV is framed by a pair of pylons.One of them is load-bearing, the second is decorative. It was erected to maintain symmetry in the interior. Forged chandeliers were made in the workshop of Brano Shouc. Decorative painting of furniture (TV stand in the living room, chest of drawers and bedside tables in the bedroom) was done by Natalia Turygina. Sewing of curtains is the company Shtor Master.
- 3m Flight sofa by Flexform Moodhad to be lifted up through the elevator shaft on cables. The Perspex table was custom-made (by Aquaservice). The table and floor lamps were purchased at Geometry boutique. The Pittsburgh chair is by Maries corner. The round aluminum table is by Spilt. The walls are painted with The Little Greene paint.
- Corridor in the private area of the apartment. Installation of gypsum moldings was carried out by its manufacturer - the company "AB;Petergof" BB.
Evgeniya Led, invited by «Capital GroupDesign» for interior decoration, looked at the room with different eyes. «I saw only disadvantages: an asymmetrical living room with an oblique wall, a broken line of the corridor and a semicircular bathroom. I had to turn all these minuses into pluses, — recalls Zhenya. — The only pleasant place was the proportional bedroom with two windows».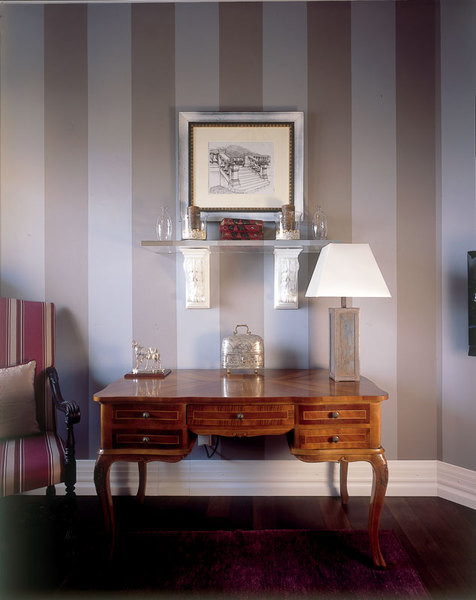


- In the office there is a table by L’artigiana. The lamp was made to order in the workshop of Brano Schoutz.
- In the hallway sofa, G.Galli. Wallpaper from Eijffinger.
- For the sake of installing a powerful air conditioning systemOlga agreed to cut off a corner of the dining room (the equipment is hidden behind a curtain). On the table from 6t9 - Wats candelabra, and Villeroy & Boch service. Armchairs, Maries corner. Chandelier, Passeri. Mirror, Canto Nero.
The apartment is divided into two parts:the public area (living room combined with kitchen and dining room) is isolated from the private area (study, children's room and bedroom). Olga likes the Western type of layout, when each family member has their own bathroom. There are three of them here: guest, children's and master, the apartment also has a laundry room, a dressing room and long rows of spacious built-in closets. With an area of 150 meters, such a solution may seem wasteful to someone. But not to Olga. She considers saving on utility rooms "uneconomical". "Of course, they eat up space. But they hide all the unnecessary things."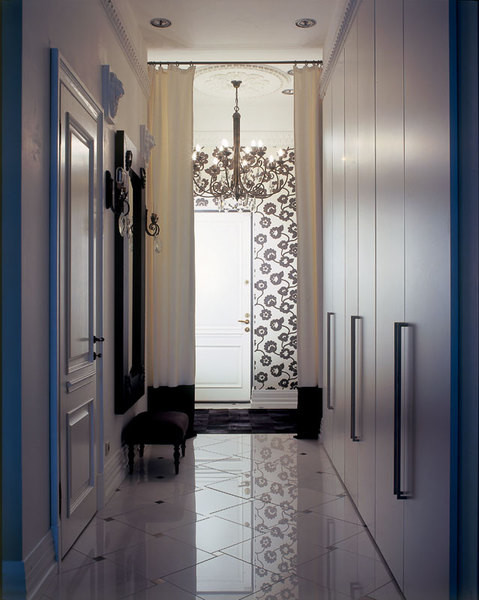
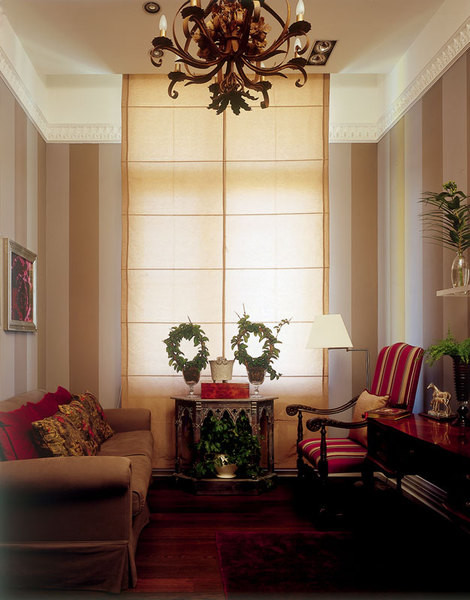

- In the corridor, the wardrobes from Pianca stood in orderly rows. According to Led, they improved the proportions of the room. Sconces, Techno-lux, and a chandelier, Kolarz, are supplemented by pendants from Aytas Crystal.
- The office. Armchair, G.Galli. Sofa, Maries corner. Table, Keen Replicas.
- Minimalist kitchen from Alno is perfectly combined with stucco and a parade chandelier, Passeri







