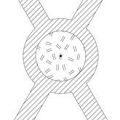Often the search for the ideal family home projectThe developer spends so much effort, time and nerves on the nest that when it comes to the bathhouse, there is no longer any talk of design. As a result, a bathhouse built somehow next to a prestigious and comfortable cottage can become a kind of eyesore.
Together or separately?
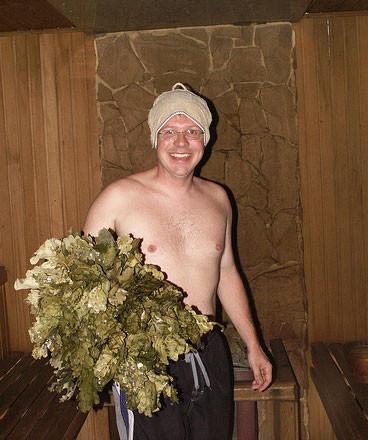 Wooden bathhouse projectsBuild a bathhouse yourself andsome dubious project is not advisable. After all, it will not benefit your health, which is more important than anything else. It is better if the bathhouse is built by specialists, and your business is to choose the design and material. A bathhouse in Russia has always been something more than just a place to wash. And special requirements were imposed on it, which could only be met by an experienced builder familiar with many subtleties. First of all, you should choose a bathhouse project that suits you in size, the structure of the interior spaces and will not disturb the ecological situation on the territory. Some developers, when choosing a house project, may have a question: is it worth it at all to "steam" and build a bathhouse separately from the cottage, if there are hundreds of wonderful house projects with bathhouses inside on sale? Objectively speaking, you can find a lot of evidence in favor of both a separate and a "combined" solution. The final choice depends on several factors, from the area of the site to the financial capabilities of the owner. But true bathhouse professionals never order a project that includes a built-in bathhouse. They are sure that a separate house must be allocated for a bathhouse, especially a Russian one, moreover, the architect is often ordered a special project for a zone, as well as a swimming pool, gyms, recreation rooms, a veranda for tea parties and other premises. Most often, a bathhouse is ordered separately if the site has access to a pond. Here are a few more arguments in favor of a "divorce" of a house and a bathhouse. You can start developing the site with a separate bathhouse, that is, use it as temporary housing during the construction of the house. Do not forget that the bathhouse is a fire hazard. And if it is separate, in the event of a fire, at least the house will remain intact. If, of course, the bathhouse, according to SNiP 30-02-97 "Planning and development of territories of gardening associations of citizens, buildings and structures", is located at least 12 m from the nearest buildings. It is better to make the entrance to the bathhouse on the south side - there are fewer snowdrifts there in winter, and they melt faster in spring. The windows should be oriented to the west, since the bathhouse is often heated in the evening, when the sun goes down. The location for the bathhouse on the site should be chosen in accordance with fire and sanitary safety standards, the dimensions of the building must comply with building codes, at least 3-4 sq. m of total area per person washing. Experts say that gigantomania is harmful when building a bathhouse. If there are four people in the family, and a bathhouse project with a steam room of 12 x 14 m is chosen - This is not only a waste of land and materials: such a bathhouse will not heat up well, and you will have to pay a lot for firewood or kilowatts. The optimal size of a steam room for comfortable steaming of three or five people is 3 x 6 m. So if the area of the plot and the family budget allow, it is better to fork out for an entire health complex, where a gym and a swimming pool will be adjacent to the bathhouse.
Wooden bathhouse projectsBuild a bathhouse yourself andsome dubious project is not advisable. After all, it will not benefit your health, which is more important than anything else. It is better if the bathhouse is built by specialists, and your business is to choose the design and material. A bathhouse in Russia has always been something more than just a place to wash. And special requirements were imposed on it, which could only be met by an experienced builder familiar with many subtleties. First of all, you should choose a bathhouse project that suits you in size, the structure of the interior spaces and will not disturb the ecological situation on the territory. Some developers, when choosing a house project, may have a question: is it worth it at all to "steam" and build a bathhouse separately from the cottage, if there are hundreds of wonderful house projects with bathhouses inside on sale? Objectively speaking, you can find a lot of evidence in favor of both a separate and a "combined" solution. The final choice depends on several factors, from the area of the site to the financial capabilities of the owner. But true bathhouse professionals never order a project that includes a built-in bathhouse. They are sure that a separate house must be allocated for a bathhouse, especially a Russian one, moreover, the architect is often ordered a special project for a zone, as well as a swimming pool, gyms, recreation rooms, a veranda for tea parties and other premises. Most often, a bathhouse is ordered separately if the site has access to a pond. Here are a few more arguments in favor of a "divorce" of a house and a bathhouse. You can start developing the site with a separate bathhouse, that is, use it as temporary housing during the construction of the house. Do not forget that the bathhouse is a fire hazard. And if it is separate, in the event of a fire, at least the house will remain intact. If, of course, the bathhouse, according to SNiP 30-02-97 "Planning and development of territories of gardening associations of citizens, buildings and structures", is located at least 12 m from the nearest buildings. It is better to make the entrance to the bathhouse on the south side - there are fewer snowdrifts there in winter, and they melt faster in spring. The windows should be oriented to the west, since the bathhouse is often heated in the evening, when the sun goes down. The location for the bathhouse on the site should be chosen in accordance with fire and sanitary safety standards, the dimensions of the building must comply with building codes, at least 3-4 sq. m of total area per person washing. Experts say that gigantomania is harmful when building a bathhouse. If there are four people in the family, and a bathhouse project with a steam room of 12 x 14 m is chosen - This is not only a waste of land and materials: such a bathhouse will not heat up well, and you will have to pay a lot for firewood or kilowatts. The optimal size of a steam room for comfortable steaming of three or five people is 3 x 6 m. So if the area of the plot and the family budget allow, it is better to fork out for an entire health complex, where a gym and a swimming pool will be adjacent to the bathhouse.
There is no limit to perfection
Many architects working in the marketdesigning country houses, we are sure that the main tasks that the developer should set for himself include the "compatibility" of the stylistic solutions of the main house and additional buildings, unless, of course, there is more than one cottage on the site. It is necessary to ensure that the projects of the country house and the detached bathhouse have a common line, and individual elements are harmoniously and naturally combined, creating a holistic image - a certain style. Of course, you can play on the opposition of styles, but the main thing is not to cross the line separating good taste from bad. Developers who opt for individual design, as a rule, order a bathhouse project from the architect of the main house. There are completely unexpected projects that have gone very far from the chopped "ancestors". For example, in addition to one of the high-tech cottages built near St. Petersburg, architect Igor Firsov developed a design for a bathhouse that resembles a prism cut into a 5 x 5 m cube. This decision was dictated by a rather pragmatic task: to build a large bathhouse that would not obscure the view from the cottage windows. To do this, the architect decided to bury the bathhouse. Part of the slope leading down to the river was dug up and retaining walls were erected, covered in such a way that the lawn smoothly flowed into the roof of the bathhouse. A small pavilion with two summer bedrooms overlooking the river was built above the resulting dugout. At the foot of the dug-up slope, an open terrace with wooden flooring was built, which you can step out onto barefoot after the bathhouse, like onto a deck, and then run down the wooden steps straight to the river. The avant-garde appearance of the bathhouse contrasts sharply with its interior: artificially aged wooden beams, a roughly plastered fireplace, country-style furniture. A metal stringer, deliberately cut unevenly with a welding machine, was made for the staircase leading from the pavilion rising above the ground to the underground living room. Workers pounded it with sledgehammers for a long time and rubbed the pine timber steps to leave traces of the centuries. The desired effect was achieved: entering the futuristic pavilion, to which the name "bathhouse" is least appropriate, we seem to be transported into the past in a time machine.
Bath begins with the project
However, the standard ones offered on the marketdesign projects of baths cannot complain about monotony. They differ in area, layout, external appearance. You can find very small baths with an area of up to 30 sq. m, and health complexes with an area of over 100 sq. m, with a block of auxiliary rooms, a recreation area and a swimming pool.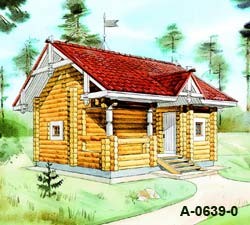
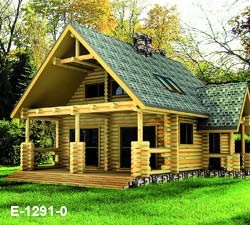
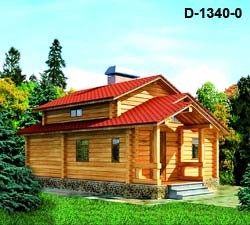
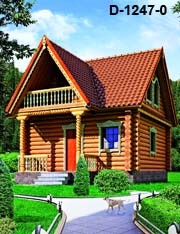 The first swallow in our selection of finished projectsбань – проект A-0639-0. Это рубленная из бревен баня. Предельно компактная (5,5 х 6 м), она включает все необходимое для отдыха и расслабления: крыльцо-терраса, тамбур, комната отдыха с душевой кабиной и непосредственно парная с топочной. Взяв за основу этот небольшой домик, можно внести необходимые изменения в план с целью устройства сезонного жилища. Экологичность материалов и своеобразие облика – не единственные достоинства проекта. Проект экономичен, что обусловлено используемыми строительными материалами, размерами, планировкой и, соответственно, способами возведения. Несколько более сложным можно считать проект E-1291-0 – маленький, очень уютный дом-баня для отдыха. Гостиная и столовая, расположенные на первом этаже, мансарда – традиционные элементы жилья. Из банных помещений здесь парная и душевая. В этом доме можно с комфортом отдохнуть несколько дней небольшой компанией. А можно использовать его и как гостевой дом-баню на вашей усадьбе. Несмотря на то что внешний облик дома достаточно традиционен, постройка, несомненно, очень привлекательна. Это достигается за счет выверенных пропорций и качественных отделочных материалов. Вход в дом предваряет небольшое крылечко с высоким фронтоном. Расположенный в центре тамбур – распределительная зона дома, сюда выходят все помещения первого этажа: гостиная, кухня, душевая с парной и санузел. Открытая деревянная лестница из гостиной ведет в мансарду, где устроена просторная антресоль, которая вполне может служить спальней. Архитектурный прием, использованный в проекте D-1340-0, позволит создать экономичную и рациональную постройку. Подвал здесь не предусмотрен, дом приподнят над землей и покоится на фундаментных столбах. Монолитная плита основания позволяет возводить его на сложных грунтах. Чердака в доме тоже нет, подстропильное пространство используется полностью. На первом этаже расположены помещения банного комплекса: парная и душевая, просторный холл. Если предполагается использование сооружения как дома для отдыха, вполне возможно оборудовать гостиную. На мансарде, устроенной лишь над частью дома, запроектирована комната отдыха. При необходимости здесь также можно оборудовать полноценную спальню. Наконец, проект D-1247-0 – это еще одна баня с мансардой. Здесь предусмотрены не только необходимые помещения, соответствующие функциональному назначению постройки, но и все для удобства и полноценного отдыха. Есть даже навес для дров. На первом этаже расположены моечная и парная. В моечной сделано окно для естественного освещения. А из предбанника по открытой деревянной лестнице можно попасть в мансарду, где находится просторная и светлая комната отдыха с балконом. Большое внимание уделено внешнему облику этой, казалось бы, утилитарной постройки. Фасады украшены наличниками на окнах, резьбой на лобовых фасадных досках, а также резьбой на лобовой доске карниза между первым этажом и мансардой. Передний фасад отмечен резными столбами и резными балясинами перил крыльца и лоджии. Все декоративные элементы решены в едином стиле. Такая баня может стать украшением любого загородного поместья, если, конечно, архитектурный стиль основного дома не тяготеет к хай-теку или авангарду. При подготовке статьи использованы данные банка проектов Lans Development и журнала «Частный дом».
The first swallow in our selection of finished projectsбань – проект A-0639-0. Это рубленная из бревен баня. Предельно компактная (5,5 х 6 м), она включает все необходимое для отдыха и расслабления: крыльцо-терраса, тамбур, комната отдыха с душевой кабиной и непосредственно парная с топочной. Взяв за основу этот небольшой домик, можно внести необходимые изменения в план с целью устройства сезонного жилища. Экологичность материалов и своеобразие облика – не единственные достоинства проекта. Проект экономичен, что обусловлено используемыми строительными материалами, размерами, планировкой и, соответственно, способами возведения. Несколько более сложным можно считать проект E-1291-0 – маленький, очень уютный дом-баня для отдыха. Гостиная и столовая, расположенные на первом этаже, мансарда – традиционные элементы жилья. Из банных помещений здесь парная и душевая. В этом доме можно с комфортом отдохнуть несколько дней небольшой компанией. А можно использовать его и как гостевой дом-баню на вашей усадьбе. Несмотря на то что внешний облик дома достаточно традиционен, постройка, несомненно, очень привлекательна. Это достигается за счет выверенных пропорций и качественных отделочных материалов. Вход в дом предваряет небольшое крылечко с высоким фронтоном. Расположенный в центре тамбур – распределительная зона дома, сюда выходят все помещения первого этажа: гостиная, кухня, душевая с парной и санузел. Открытая деревянная лестница из гостиной ведет в мансарду, где устроена просторная антресоль, которая вполне может служить спальней. Архитектурный прием, использованный в проекте D-1340-0, позволит создать экономичную и рациональную постройку. Подвал здесь не предусмотрен, дом приподнят над землей и покоится на фундаментных столбах. Монолитная плита основания позволяет возводить его на сложных грунтах. Чердака в доме тоже нет, подстропильное пространство используется полностью. На первом этаже расположены помещения банного комплекса: парная и душевая, просторный холл. Если предполагается использование сооружения как дома для отдыха, вполне возможно оборудовать гостиную. На мансарде, устроенной лишь над частью дома, запроектирована комната отдыха. При необходимости здесь также можно оборудовать полноценную спальню. Наконец, проект D-1247-0 – это еще одна баня с мансардой. Здесь предусмотрены не только необходимые помещения, соответствующие функциональному назначению постройки, но и все для удобства и полноценного отдыха. Есть даже навес для дров. На первом этаже расположены моечная и парная. В моечной сделано окно для естественного освещения. А из предбанника по открытой деревянной лестнице можно попасть в мансарду, где находится просторная и светлая комната отдыха с балконом. Большое внимание уделено внешнему облику этой, казалось бы, утилитарной постройки. Фасады украшены наличниками на окнах, резьбой на лобовых фасадных досках, а также резьбой на лобовой доске карниза между первым этажом и мансардой. Передний фасад отмечен резными столбами и резными балясинами перил крыльца и лоджии. Все декоративные элементы решены в едином стиле. Такая баня может стать украшением любого загородного поместья, если, конечно, архитектурный стиль основного дома не тяготеет к хай-теку или авангарду. При подготовке статьи использованы данные банка проектов Lans Development и журнала «Частный дом».








