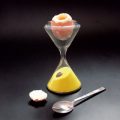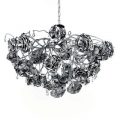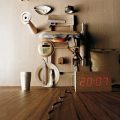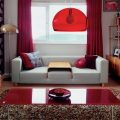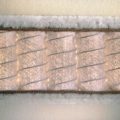Non-standard approach
How to combine a kitchen and a living room?Very simple: with the help of a sliding wardrobe. Instead of trivial lower and upper kitchen cabinets, you can create a storage system from floor to ceiling, which will be hidden behind large sliding doors. You will get a kind of dressing room, only not for clothes, but for dishes and household appliances. We suggest moving the hob to the "island". If desired, almost all kitchen utensils can be hidden from view and, comfortably located in front of the TV, empathize with the heroes of the next series. Of course, such a solution is optimal for a large kitchen. This is where all the advantages of a sliding design will become obvious.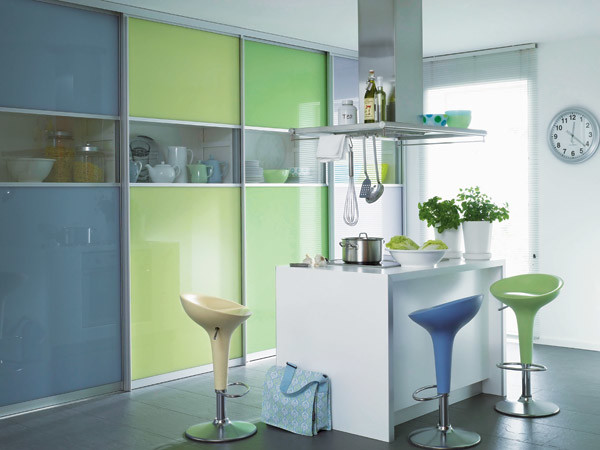 Sliding partition doors
Sliding partition doors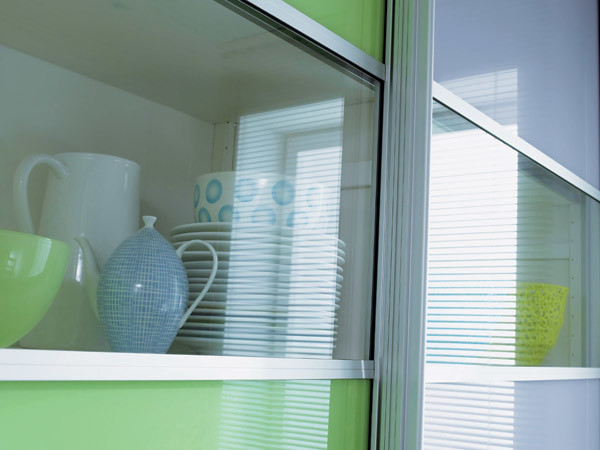
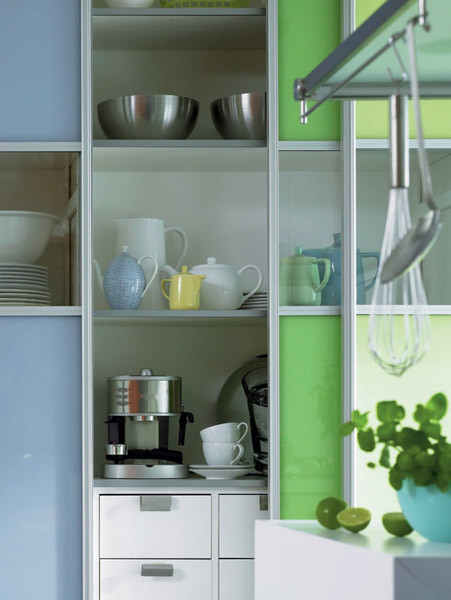
- Photo 1. This kitchen island is used both as a stove and as a bar counter. Here you can have breakfast or have a quick afternoon snack for children who run home between the school and the sports section.
- Photo 2.To prevent the large panels of sliding doors from looking boring, transparent "windows" were made in them, decorated with aluminum framing. The shelves, which are in sight, can be used to display the most beautiful dishes, like in a display case.
- Photo 3.The only thing that can scare you off in this project is the small number of horizontal work surfaces. But you must admit, no matter how long the kitchen countertop is, sooner or later batteries of “very necessary” things are lined up on it, and at best an island the size of a large plate remains for cooking.
Florist's bedroom
A bedroom in a cozy attic – what could it be?more romantic! But there are difficulties with organizing a dressing room under a sloping ceiling. And here the same sliding partition will come to the rescue. We suggest covering the partition panels with fabric depicting huge stylized flowers. The floral theme will be supported by a Roman blind on the window with a smaller rapport. The predominant color in this bedroom is mustard yellow. And the walls and slopes of the sloping ceiling are painted pale yellow. Thus, even on a cloudy day, the room gives the impression of being flooded with sunlight.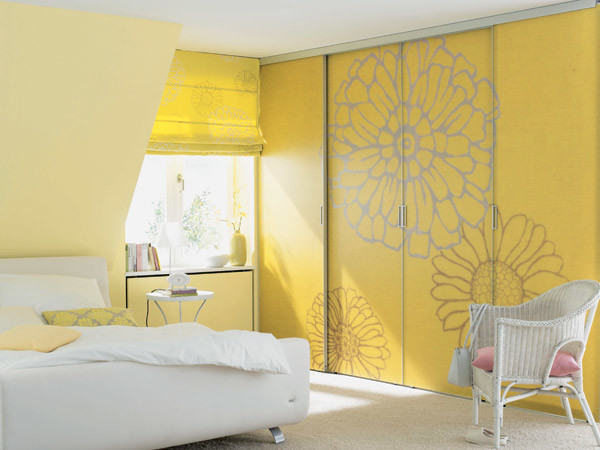
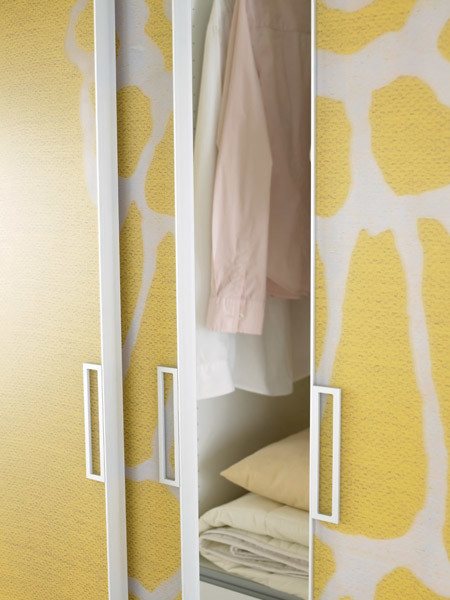
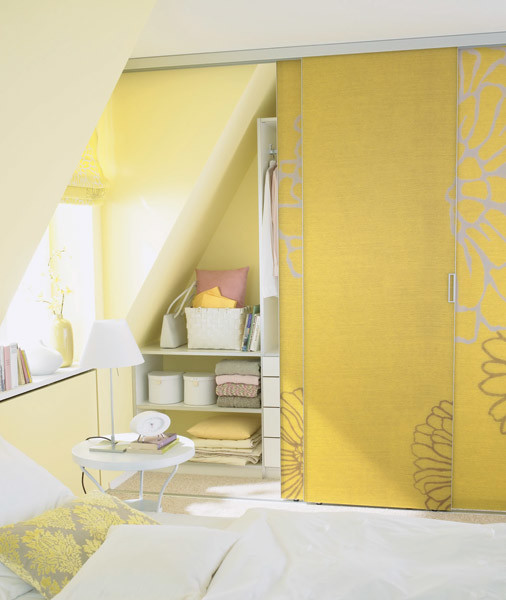
- Photo 1. Keep in mind, no matter where the attic is, in the city or in the cottage, it is always “to face” a little rustic style with wicker furniture and colorful curtains.
- Photo 2.A 20 cm gap was left between the sliding partitions and the wardrobe shelves. As a result, deep shelves, which are often impractical, were avoided. It is better to sacrifice excess space for the sake of convenience.
- Photo 3.To decorate sliding panels, you can use furniture upholstery fabric of a suitable color. If you want something exclusive, buy an art canvas. Many photo centers offer services for applying any image the customer likes to fabric. The only limitation is the size of the canvas: an order that is too large may not be accepted.
Rot Front!
Red floor to ceiling sliding doors –A bold decision. Not everyone would allow this in their interior. But if the doors separate the kitchen and dining areas, why not? After all, red is known to stimulate the appetite. You just need to take care of the appropriate environment. We advise you not to get carried away with the variety of colors. Look at our photo. Having only three colors at his disposal - red, white and light wood, the designer achieved complete coloristic harmony. The variety is achieved through textures, as well as interesting shapes of furniture, lamps, accessories. Of course, the main, background color was white - such are the walls, kitchen furniture, blinds, curtains and carpet. Against a white background, furniture made of dark wood (for example, wenge) would look too contrasting and gloomy. Therefore, it is better to use natural oak (as in our case), birch or ash.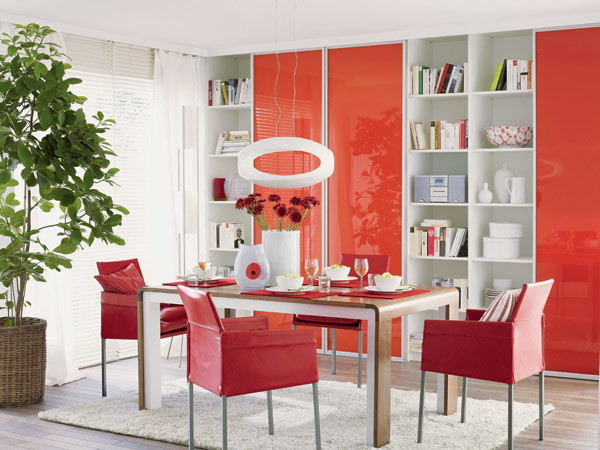
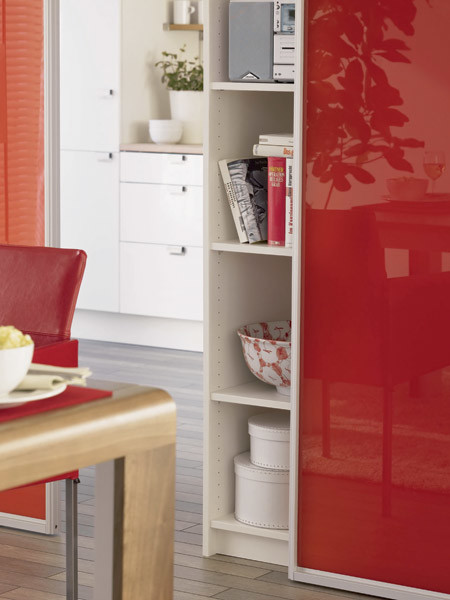
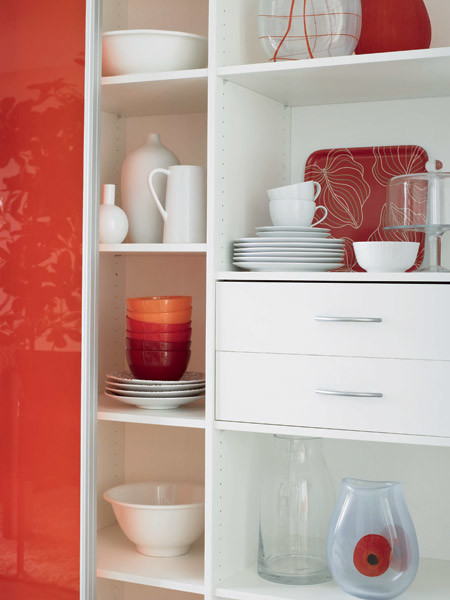
- Photo 1. Sliding doors are made of glass framed with an aluminum profile. To get a bright saturated color, on one side, a film was pasted on the glass. It fits perfectly on a smooth surface and has the same glossy shine.
- Photo 2.The sliding doors hide a rack. Both parts of the structure complement each other and form a practical and beautiful partition. A good option for a small apartment. Sliding doors can move either along the upper or lower guide. The upper one is more expensive, but it allows you not to damage the flooring and not to trip over the rail.
- Photo 3. Books, audio equipment, household items and decorative items have found a home on the shelves.
Repository of information
Books tend to accumulate, and thenThere are certain difficulties with their placement. A worthy solution to the problem would be a wall-sized bookcase with hanging sliding doors. It can also accommodate an LCD TV, as well as audio and video equipment. Depending on what exactly you will store in the cabinet, the depth and height of the shelves are calculated. The sliding doors in our project do not immediately block the entire storage system. Their white glossy surface only partially covers the motley book spines, and they can hide the TV when not needed. The sections of the rack must be attached to the wall, since the door guide system will be attached to them. This is especially important if there are small children in the house.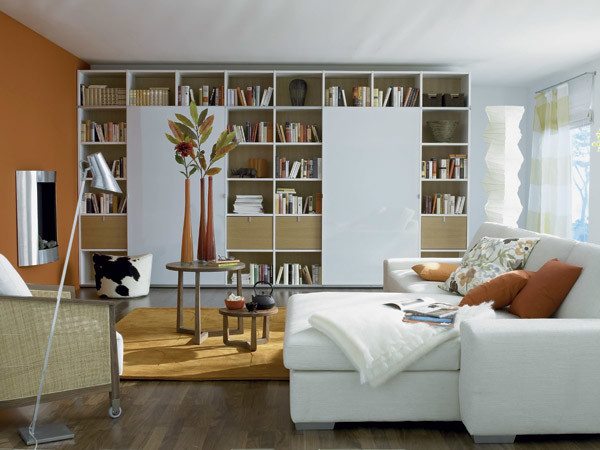
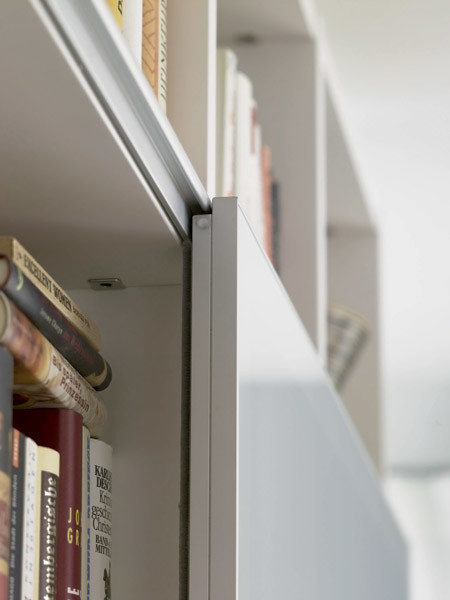
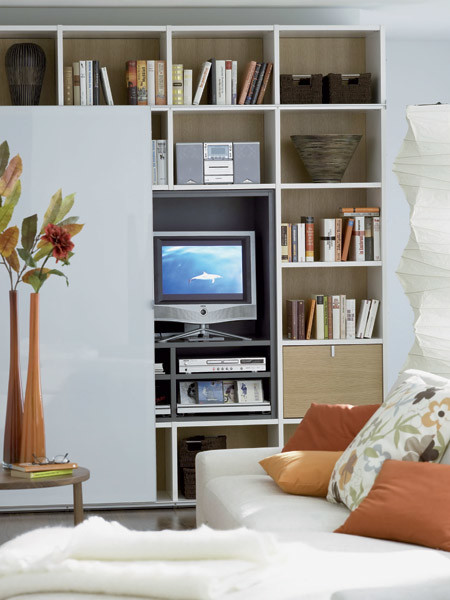
- Photo 1. Fireplace, decorated in the style of hi-tech, attracts the eye. The color scheme of the interior is not rich, but very effective: white and red are perfectly combined with walnut wood.
- Photo 2. Sliding doors double layer. The front side is made of white frosted glass, and the back - of thin chipboard. Due to this, the doors turned out to be lightweight, despite the rather large size.
- Photo 3. The compartment for the equipment is highlighted with the help of color. There are holes in the back wall of the compartment, in which it is convenient to pass the wires.
Read more:




