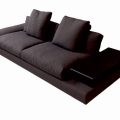Photo: Viktor Chernyshov.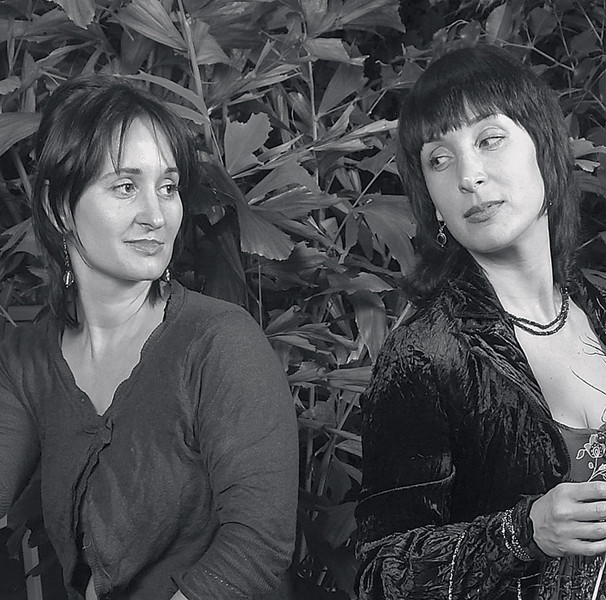 Redevelopment plan for this two-room apartmentA family of three, a mother, a father and a teenage daughter, bought a 50 m2 apartment in an old house. The apartment had a complicated layout and was also small. The family turned to designers for help. They, taking into account the owners' wishes, made one room . The second room is multifunctional: it is a living room, a bedroom and an office. The main difficulty arose with the dressing room. The hallway is small, and only a small closet for outerwear and shoes fits there. Every centimeter of space in the living room already counts. The owners did not want to make a global redevelopment. As a result, small territorial changes did take place. Part of the children's area was given over to the dressing room. Another small part of the same room was taken up by a niche for the refrigerator - after all, the small kitchen could not accommodate all the equipment. Children's
Redevelopment plan for this two-room apartmentA family of three, a mother, a father and a teenage daughter, bought a 50 m2 apartment in an old house. The apartment had a complicated layout and was also small. The family turned to designers for help. They, taking into account the owners' wishes, made one room . The second room is multifunctional: it is a living room, a bedroom and an office. The main difficulty arose with the dressing room. The hallway is small, and only a small closet for outerwear and shoes fits there. Every centimeter of space in the living room already counts. The owners did not want to make a global redevelopment. As a result, small territorial changes did take place. Part of the children's area was given over to the dressing room. Another small part of the same room was taken up by a niche for the refrigerator - after all, the small kitchen could not accommodate all the equipment. Children's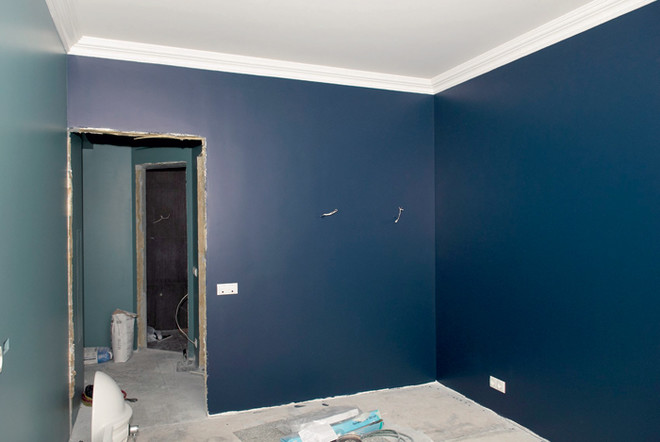 Before
Before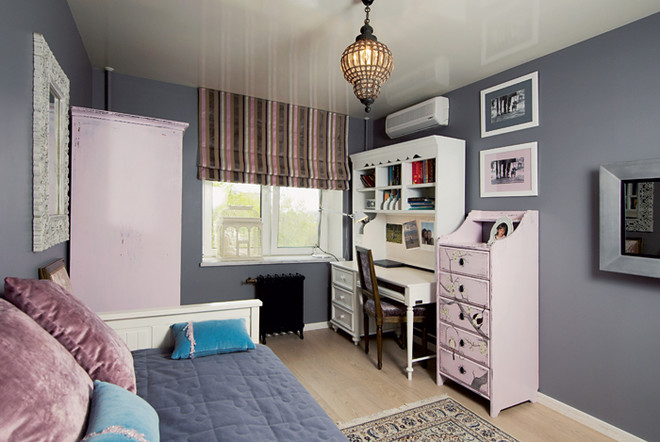 After
After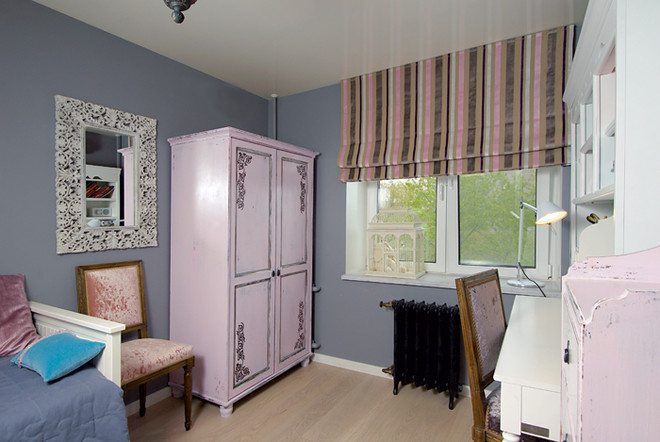
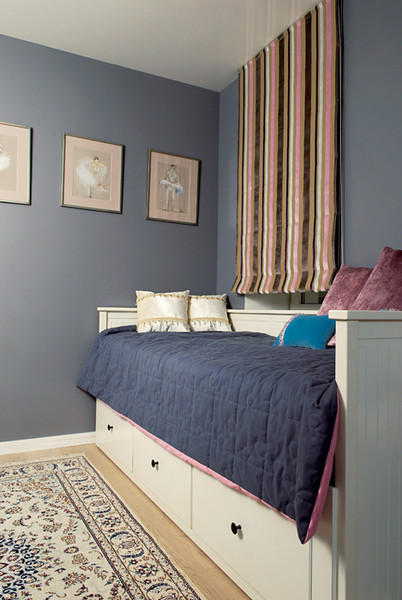
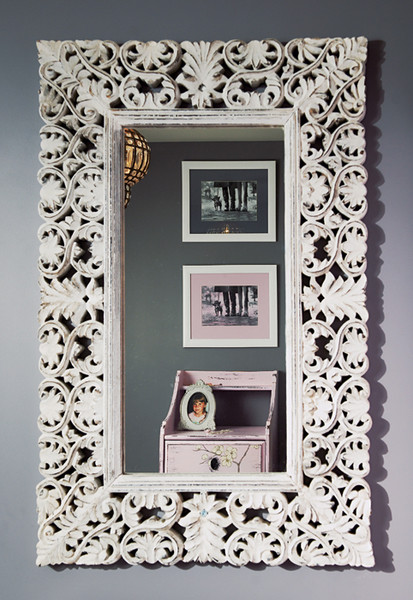
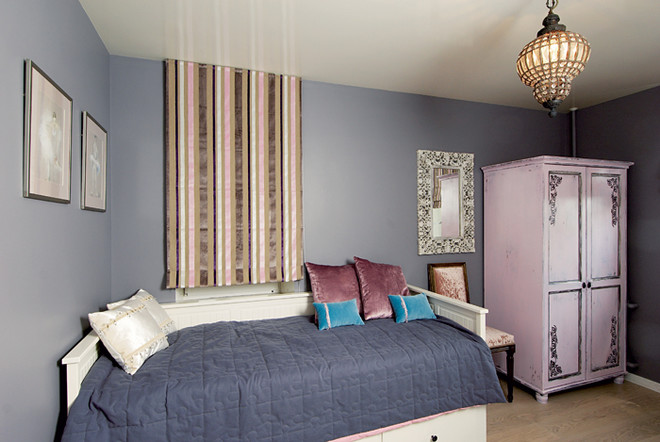 Kitchen Planning the space of a small kitchen,literally every centimeter. The furniture was made to order, and the decorators created the sketches themselves. Despite the small dimensions of the kitchen, it contained all the necessary equipment: a stove, a refrigerator, a dishwasher, a microwave oven.
Kitchen Planning the space of a small kitchen,literally every centimeter. The furniture was made to order, and the decorators created the sketches themselves. Despite the small dimensions of the kitchen, it contained all the necessary equipment: a stove, a refrigerator, a dishwasher, a microwave oven.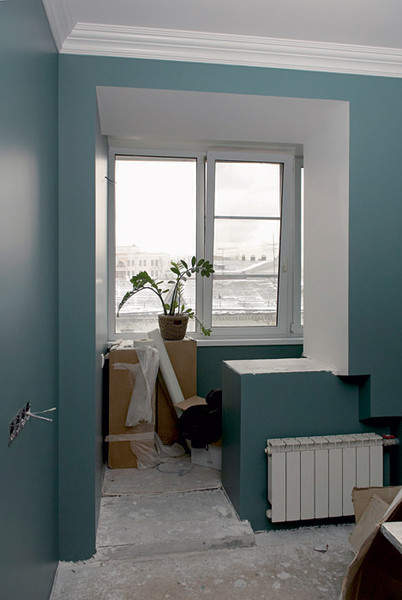 Before
Before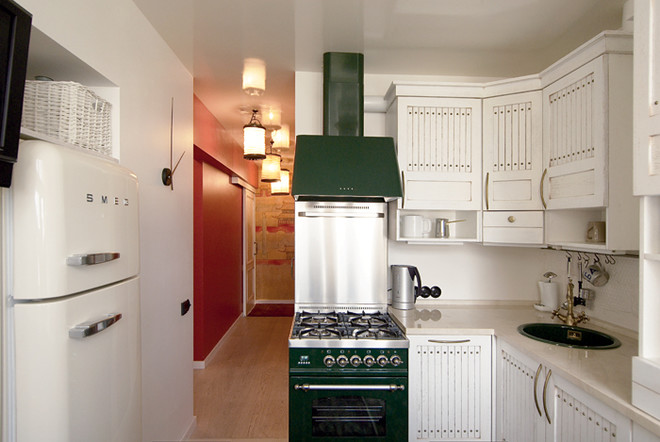 PostHotelia
PostHotelia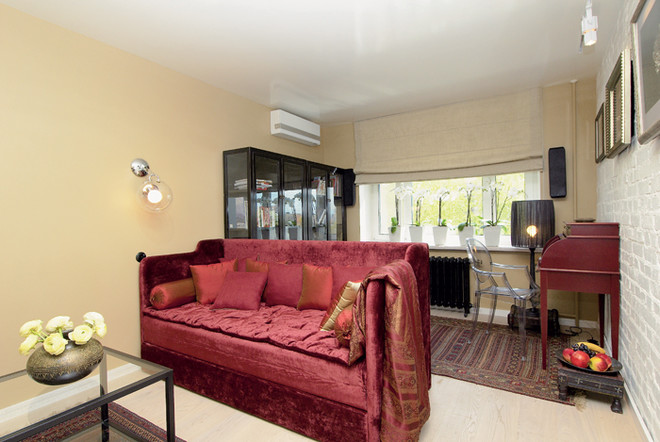
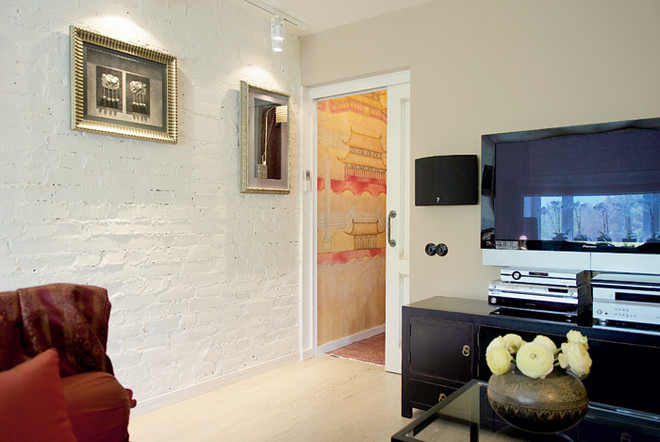
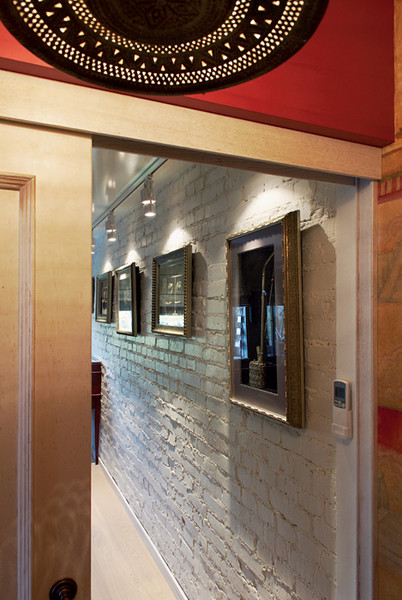
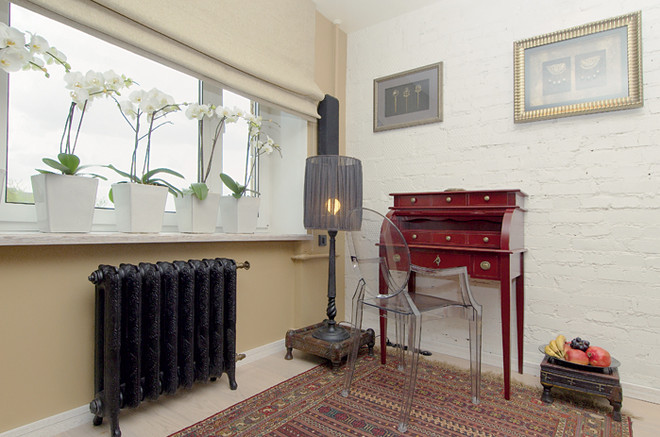 Entrance hall
Entrance hall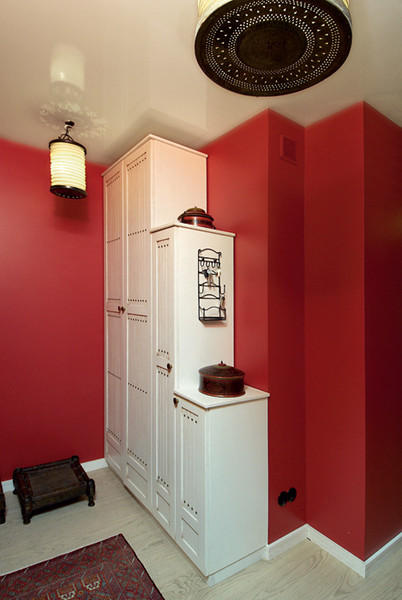
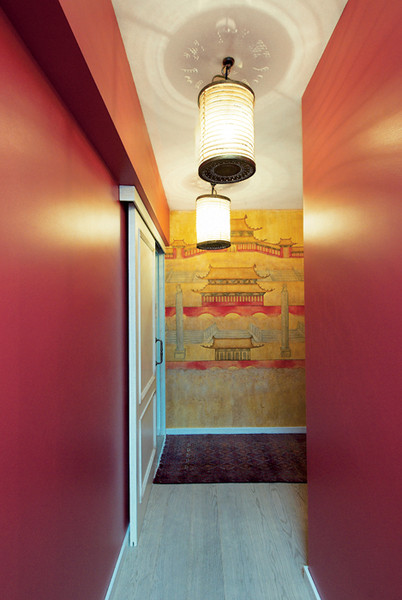
 Plan before re-planning
Plan before re-planning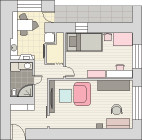 Plan after re-planning
Plan after re-planning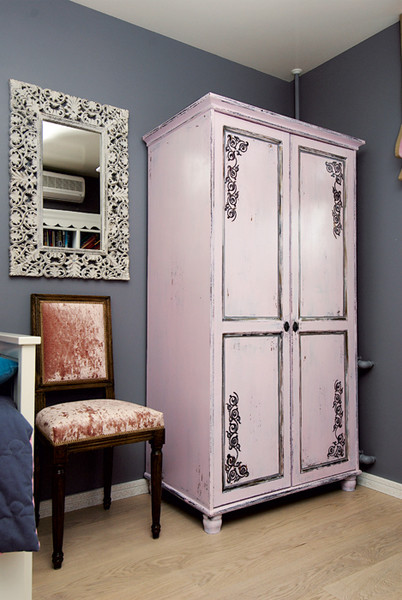 Our . will help you decorate your "Children's Wardrobe".
Our . will help you decorate your "Children's Wardrobe".

Making Money with Desserts: Success Stories
Evgeniya Polischuk (Fedutinova) instagram:@evgeniyafedutinovavk.com/janeshomebaking– It all started with baking for family and friends. Gradually, I started posting photos of my baked goods on Instagram – and orders started coming in. I made my first custom-made cake on October 13, 2014, and a little earlier I started making macaroons and cupcakes. You could say that the business “found me”, I am very […]

Soups are cold recipes with photos
Cold cucumber soup with yogurt and lemonsorbet from the chef of the restaurant La Taverna Alexander Zhurkin Photo: Getty Images Ingredients: Plain yoghurt – 125 g Cucumber – 150 g Lemon/lime sorbet – 50 g Cocktail shrimp – 24 g Fresh ginger juice – 1 g Lime juice – 5 g Fresh orange juice – 5 g Parsley – 1 g Pink pepper – 1 g Watercress – […]

barbeque kebab
Pork tenderloin in glaze Photo:Dmitry Bayrak/dbstudioPreparation time: 20 minutes + marinating time.Calories: 454 kcal per serving.For 4 servings: 4 pork tenderloins (approximately 300 g each), 1 onion, 2 cloves of garlic, 1 tsp. lemon zest, 1 tsp. lemon juice, a pinch of ground cumin, coriander and turmeric, 1 tbsp. vegetable […]

Pierre Duacan: dietary recipes: Ducane diet
Beetroot soup Photo:Season’S, Luxury Hotels RepresentationYou will need:· Boiled beetroot – 60 g· Fresh cucumbers – 20 g· Red radish – 20 g· Green onions – 10 g· Egg – 1 pc.· Drinking mineral water – 200 g· Salt – 1 gPreparation:· Boil the egg and beetroot.· Grate the cucumbers, radish and part of the beetroot. Put everything […]
