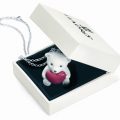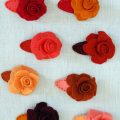Designer Jeff Hamilton shared hisThe garden area is divided into two almost equal parts: the first, the front area, adjacent to the house, is intended for relaxation and receiving guests, the second, hidden behind a hedge, has a purely utilitarian purpose: it contains a greenhouse and a barn. You can get from one part of the garden to the other through a pergola entwined with roses. The front half uses elements of park design: in the center of a square area laid with red-brown bricks there is a miniature labyrinth of trimmed bushes. To prevent this part of the garden from looking too strict, the designer planted flowers along the entire perimeter of the hedge. The entire space of the practical area is divided between the greenhouse and the barn.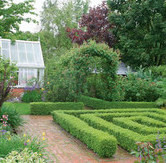 Cottage planning
Cottage planning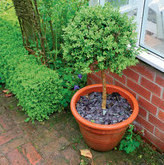
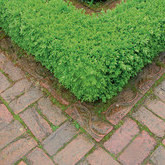
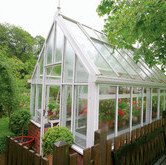
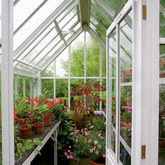
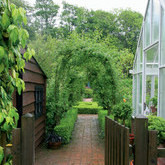
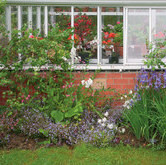
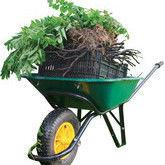
The whole object
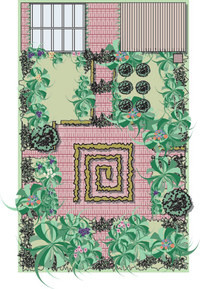
Climbing roses
Hedge and Labyrinth
Roses
Apple trees
Berry bushes
Perennials
Bulbous








