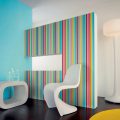Project manager: designer Natalia Fridlyand Architect: Anna Chichilimova Author's supervision: Elena Guseva Design bureau "Radea-Line"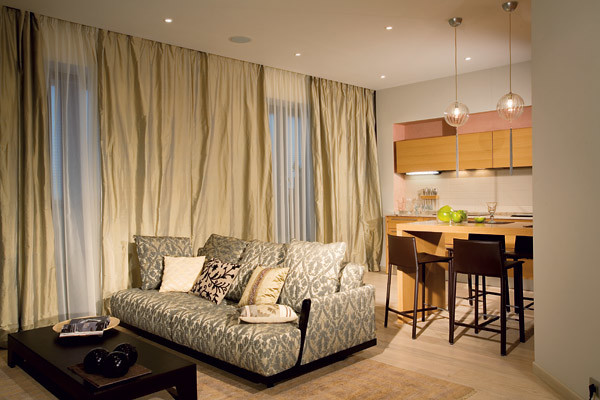 Classic interior of the apartment
Classic interior of the apartment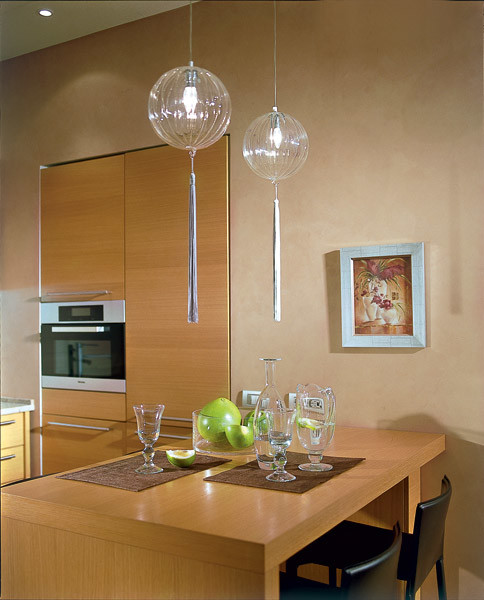
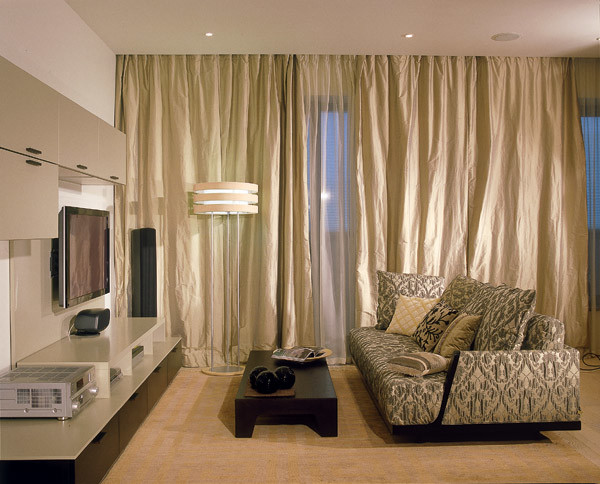 Photo 1. Dining room.Консольный обеденный стол (по совместительству барная стойка) и подвешенные над ним светильники-фонарики удачно зонируют пространство. И в то же время образованная ими декоративная композиция объединяет интерьер. Светильники изготовлены на заказ фабрикой IDD (Италия). А обеденный стол легко превратить в рабочий, для этого к нему подведена компьютерная розетка.Фото 2. Специально выстроенный гипсокартонный объем, скрывающий коммуникации, позволил оборудовать нишу для кухонной мебели. Изящная композиция больше похожа на красивую столовую, чем на угол для готовки.Фото 3. Гостиная. Для дивана Giorgetti (Италия), стоящего в зоне домашнего кинотеатра, выбрали ткань авторского дизайна (Casamilano, Италия). Это решение позволило оживить интерьер барочным орнаментом и создать мягкую, расслабляющую атмосферу. Мебель фабрики Falmaitalia (Италия) напротив дивана добавляет свою философию. Формы предметов символизируют объединение инь и ян (мужского и женского начала) и настраивают на романтический лад. Довершает картину натуральный шерстяной ковер от Tuffenican (США), в рисунке которого зашифровано пожелание счастья и гармонии в доме.Перед дизайнером Натальей Фридлянд поставили непростую, но интересную задачу. Квартира, дизайн-проект которой следовало сделать, предназначалась в качестве подарка-сюрприза молодой девушке. Естественно, узнать ее пожелания было невозможно. Сначала предполагалось, что интерьер станет ярким, эффектным, рассчитанным на встречи с друзьями. Но, учитывая напряженный темп современной жизни, Наталья решила создать атмосферу уюта и покоя, играя на мягких тонах и приятных фактурах. В качестве декоративных акцентов были выбраны бусины, стразы, стеклянные аксессуары, что добавило интерьеру шарма и очарования. Получилось спокойно и элегантно. А главное — удобно и функционально. Вся квартира выдержана в единой цветовой гамме, в светлых и теплых тонах. И лишь несколько поверхностей, которые не сразу бросаются в глаза (стены в зоне кухни и столовой, одна стена лоджии), оживляют пространство коралловым оттенком. Они интересны еще и тем, что выполнены в технике венецианской штукатурки. Янтарный цвет кухонной мебели усиливает ощущение уюта. Под потолком кухни, в Г-образном гипсокартонном объеме, дизайнеру удалось скрыть стояк и вытяжку. А в образовавшейся нише замечательно уместилась почти вся кухонная мебель. Получилась современная линейная композиция. Она напоминает скорее красивую столовую, чем рабочий кухонный угол. Кожаные барные стулья выглядят стильно и комфортно. Они специально подобраны под нестандартную высоту консольного стола. А он, в свою очередь, выведен на один уровень с рабочей кухонной поверхностью (90 см) и в то же время играет роль барной стойки. Не менее тщательно продумана мебель для зоны домашнего кинотеатра. Чтобы не загружать пространство массивными предметами, Наталья нашла диван с узкими подлокотниками. Расположившись на нем, одинаково приятно расслабиться и отключиться от проблем. Акустическая система, колонки которой встроены в подвесной потолок из гипсокартона, создает эффект полного погружения в мир иллюзий. Все остальное предметное наполнение интерьера тоже подбиралось с большим вкусом. И в результате возникла квартира, выверенная до мелочей. Элегантная, уютная и удобная как для повседневной жизни, так и для праздников. Замечательный подарок-сюрприз!
Photo 1. Dining room.Консольный обеденный стол (по совместительству барная стойка) и подвешенные над ним светильники-фонарики удачно зонируют пространство. И в то же время образованная ими декоративная композиция объединяет интерьер. Светильники изготовлены на заказ фабрикой IDD (Италия). А обеденный стол легко превратить в рабочий, для этого к нему подведена компьютерная розетка.Фото 2. Специально выстроенный гипсокартонный объем, скрывающий коммуникации, позволил оборудовать нишу для кухонной мебели. Изящная композиция больше похожа на красивую столовую, чем на угол для готовки.Фото 3. Гостиная. Для дивана Giorgetti (Италия), стоящего в зоне домашнего кинотеатра, выбрали ткань авторского дизайна (Casamilano, Италия). Это решение позволило оживить интерьер барочным орнаментом и создать мягкую, расслабляющую атмосферу. Мебель фабрики Falmaitalia (Италия) напротив дивана добавляет свою философию. Формы предметов символизируют объединение инь и ян (мужского и женского начала) и настраивают на романтический лад. Довершает картину натуральный шерстяной ковер от Tuffenican (США), в рисунке которого зашифровано пожелание счастья и гармонии в доме.Перед дизайнером Натальей Фридлянд поставили непростую, но интересную задачу. Квартира, дизайн-проект которой следовало сделать, предназначалась в качестве подарка-сюрприза молодой девушке. Естественно, узнать ее пожелания было невозможно. Сначала предполагалось, что интерьер станет ярким, эффектным, рассчитанным на встречи с друзьями. Но, учитывая напряженный темп современной жизни, Наталья решила создать атмосферу уюта и покоя, играя на мягких тонах и приятных фактурах. В качестве декоративных акцентов были выбраны бусины, стразы, стеклянные аксессуары, что добавило интерьеру шарма и очарования. Получилось спокойно и элегантно. А главное — удобно и функционально. Вся квартира выдержана в единой цветовой гамме, в светлых и теплых тонах. И лишь несколько поверхностей, которые не сразу бросаются в глаза (стены в зоне кухни и столовой, одна стена лоджии), оживляют пространство коралловым оттенком. Они интересны еще и тем, что выполнены в технике венецианской штукатурки. Янтарный цвет кухонной мебели усиливает ощущение уюта. Под потолком кухни, в Г-образном гипсокартонном объеме, дизайнеру удалось скрыть стояк и вытяжку. А в образовавшейся нише замечательно уместилась почти вся кухонная мебель. Получилась современная линейная композиция. Она напоминает скорее красивую столовую, чем рабочий кухонный угол. Кожаные барные стулья выглядят стильно и комфортно. Они специально подобраны под нестандартную высоту консольного стола. А он, в свою очередь, выведен на один уровень с рабочей кухонной поверхностью (90 см) и в то же время играет роль барной стойки. Не менее тщательно продумана мебель для зоны домашнего кинотеатра. Чтобы не загружать пространство массивными предметами, Наталья нашла диван с узкими подлокотниками. Расположившись на нем, одинаково приятно расслабиться и отключиться от проблем. Акустическая система, колонки которой встроены в подвесной потолок из гипсокартона, создает эффект полного погружения в мир иллюзий. Все остальное предметное наполнение интерьера тоже подбиралось с большим вкусом. И в результате возникла квартира, выверенная до мелочей. Элегантная, уютная и удобная как для повседневной жизни, так и для праздников. Замечательный подарок-сюрприз! 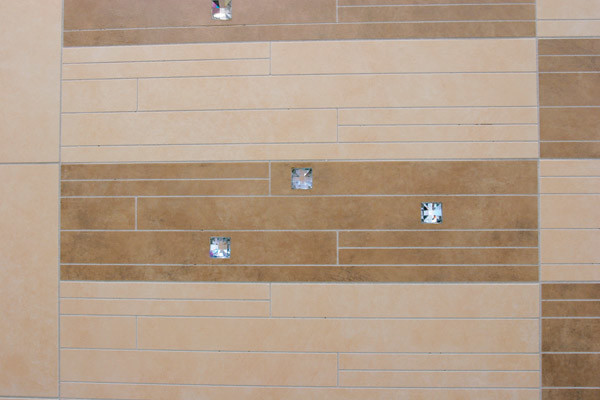
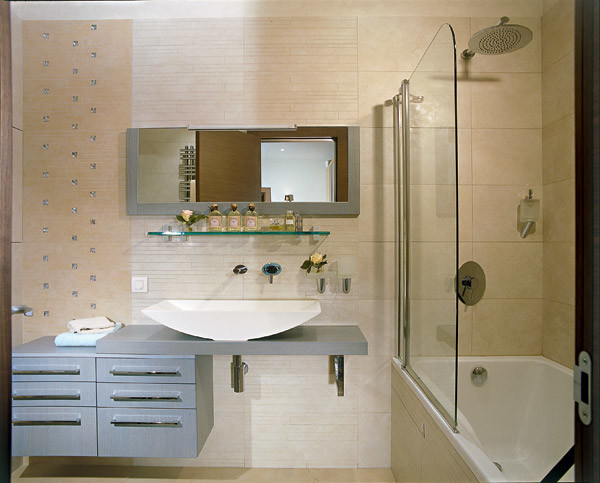
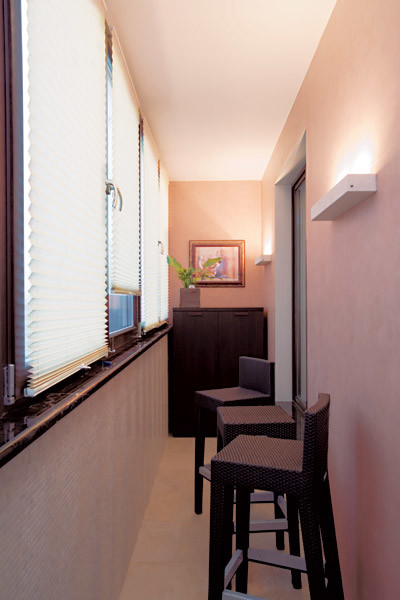 Photo 1. Bathroom.Tiles with Swarovski crystals and ivory-colored Venetian plaster on the ceiling - luxurious decor for the bathroom. Photo 2. Modern bathroom furniture (Idea Group, Italy) is not only beautiful in itself, but also allows you to hide all the necessary things in many convenient drawers. Photo 3. Loggia The shine of stylish stone lamps emphasizes the decorativeness of the loggia walls, finished using the Venetian plaster technique. The unusual layout of the mosaic tiles (alternating matte and glossy stripes) distracts from the cramped space of the loggia, and the massive stone countertop can serve as a bar counter. Layout solution
Photo 1. Bathroom.Tiles with Swarovski crystals and ivory-colored Venetian plaster on the ceiling - luxurious decor for the bathroom. Photo 2. Modern bathroom furniture (Idea Group, Italy) is not only beautiful in itself, but also allows you to hide all the necessary things in many convenient drawers. Photo 3. Loggia The shine of stylish stone lamps emphasizes the decorativeness of the loggia walls, finished using the Venetian plaster technique. The unusual layout of the mosaic tiles (alternating matte and glossy stripes) distracts from the cramped space of the loggia, and the massive stone countertop can serve as a bar counter. Layout solution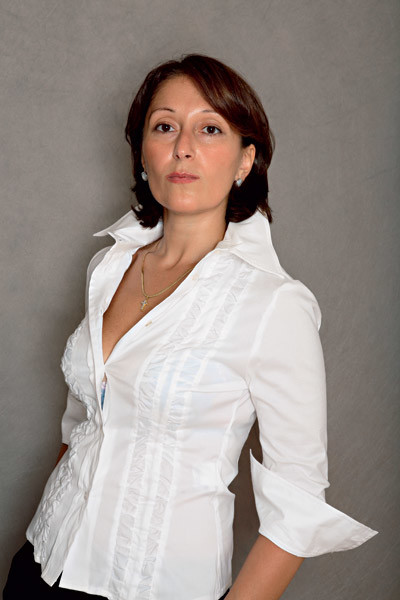 Natalia FridlyandA real stroke of luck for architectsand designers an apartment with a minimum number of load-bearing walls and partitions. It is desirable that they not exist at all. Then, when working on the layout, boundless horizons open up for the flight of fantasy. In this case, there were only a few partitions, which made it possible to avoid the destruction of unnecessary walls. Designer Natalia Fridlyand did not divide the open space into isolated rooms. She organized the necessary zones with the help of a thoughtful arrangement of furniture. A specially built utility room freed the living space from unnecessary cabinets, where household items are usually hidden. Located opposite the entrance door, this room serves as a kind of partition between the hallway and the kitchen, dining room and home theater areas. Some transformations took place in the bedroom. Having separated part of its area with a plasterboard wall, Natalia organized a decent-sized dressing room.
Natalia FridlyandA real stroke of luck for architectsand designers an apartment with a minimum number of load-bearing walls and partitions. It is desirable that they not exist at all. Then, when working on the layout, boundless horizons open up for the flight of fantasy. In this case, there were only a few partitions, which made it possible to avoid the destruction of unnecessary walls. Designer Natalia Fridlyand did not divide the open space into isolated rooms. She organized the necessary zones with the help of a thoughtful arrangement of furniture. A specially built utility room freed the living space from unnecessary cabinets, where household items are usually hidden. Located opposite the entrance door, this room serves as a kind of partition between the hallway and the kitchen, dining room and home theater areas. Some transformations took place in the bedroom. Having separated part of its area with a plasterboard wall, Natalia organized a decent-sized dressing room.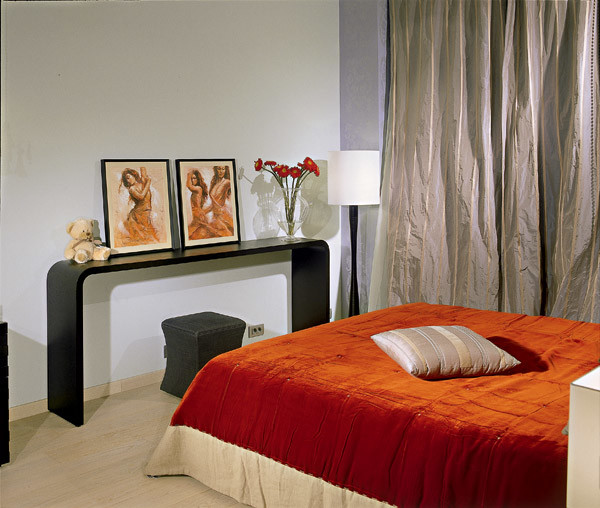
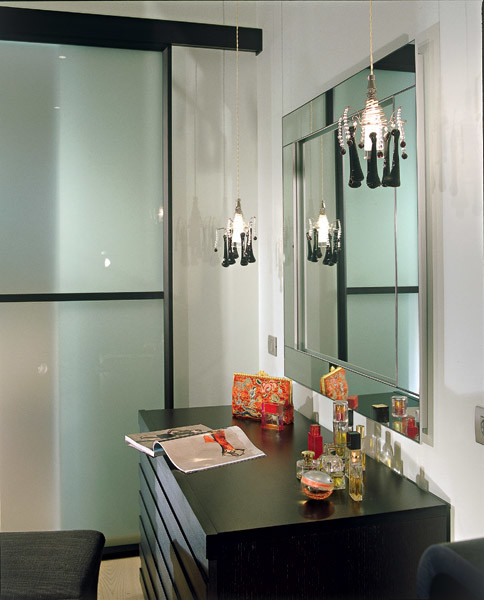 Photo 1. Bedroom.A real decoration of the bedroom is the wooden console opposite the bed. You can put pictures or photographs on it. And if you move the pouf, the console turns into a dressing table. Photo 2. Reflected in the mirror, decorative lamps Baga (Italy) with beads and black glass drops create an atmosphere of glamor and romanticism. This sparkle, enhanced by the fluidity of the lines, balances the surrounding graphics: the black frame of the sliding doors made of frosted glass and the rigid, laconic forms of the bedroom set (Casamilano, Italy).
Photo 1. Bedroom.A real decoration of the bedroom is the wooden console opposite the bed. You can put pictures or photographs on it. And if you move the pouf, the console turns into a dressing table. Photo 2. Reflected in the mirror, decorative lamps Baga (Italy) with beads and black glass drops create an atmosphere of glamor and romanticism. This sparkle, enhanced by the fluidity of the lines, balances the surrounding graphics: the black frame of the sliding doors made of frosted glass and the rigid, laconic forms of the bedroom set (Casamilano, Italy).
In a collection of ideas
1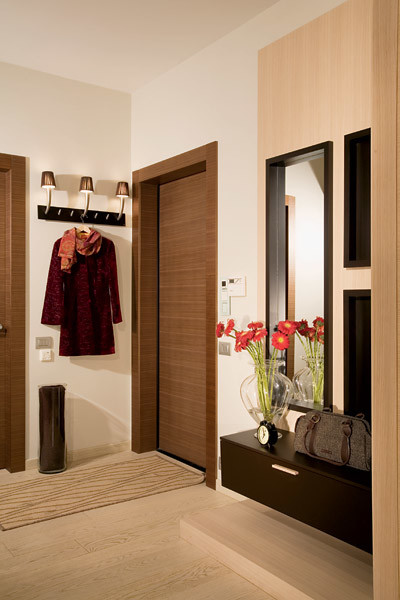 In the process of working on the hallway,almost always standing in front of those who are engaged in finishing: where to hide the switchboard, without complicating access to it? Taking advantage of the author's idea, it was possible to solve this problem. So on the wall next to the mirror there were decorative oak panels with a horizontal invoice layout. Behind one of the panels, in a specially created niche, and the electric switchboard was arranged. The panels are fixed using a system of magnets and can be easily removed by simply pressing. As a result, the interior of the hallway was enriched with decorative elements, which not only in texture, but also in color, echo well with the doors and the floor.
In the process of working on the hallway,almost always standing in front of those who are engaged in finishing: where to hide the switchboard, without complicating access to it? Taking advantage of the author's idea, it was possible to solve this problem. So on the wall next to the mirror there were decorative oak panels with a horizontal invoice layout. Behind one of the panels, in a specially created niche, and the electric switchboard was arranged. The panels are fixed using a system of magnets and can be easily removed by simply pressing. As a result, the interior of the hallway was enriched with decorative elements, which not only in texture, but also in color, echo well with the doors and the floor.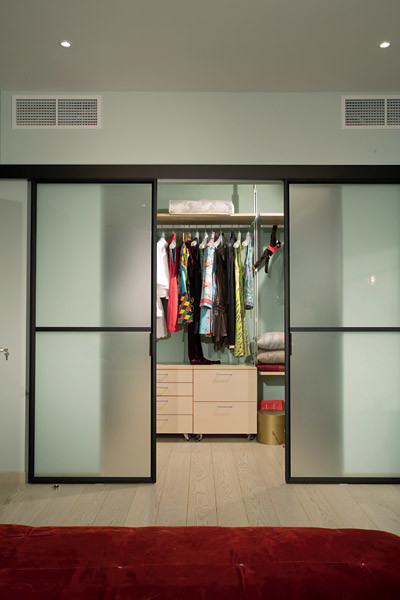 Lightweight plasterboard partition with built-insliding doors separated a fairly spacious dressing room from the bedroom. Inside, a whole logical system of racks, shelves and cabinets was created. They are designed to make it convenient for a young girl to store her numerous outfits. The door to the dressing room is a lightweight structure made of aluminum profiles painted black with matte glass inserts. Usually, the flooring for such rooms is chosen based on practicality. Most often, tiles are preferred. But in this case, it is oak parquet, the same as in the bedroom. Even owners of impressive apartments cannot always afford such a layout solution. So a small apartment became comfortable and beautiful.3
Lightweight plasterboard partition with built-insliding doors separated a fairly spacious dressing room from the bedroom. Inside, a whole logical system of racks, shelves and cabinets was created. They are designed to make it convenient for a young girl to store her numerous outfits. The door to the dressing room is a lightweight structure made of aluminum profiles painted black with matte glass inserts. Usually, the flooring for such rooms is chosen based on practicality. Most often, tiles are preferred. But in this case, it is oak parquet, the same as in the bedroom. Even owners of impressive apartments cannot always afford such a layout solution. So a small apartment became comfortable and beautiful.3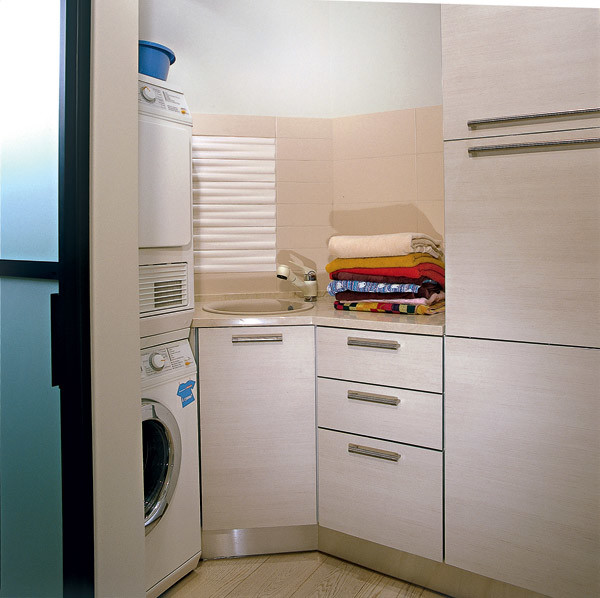 One of the most interesting solutions in the apartmentThe designer, not without reason, considers the utility room, created by turning the walls. All the resulting volumes were calculated in advance for specific equipment, with maximum precision, convenience and aesthetics. Although we are talking about nothing more than a utility room that has absorbed everything necessary for servicing the apartment. In addition to other tasks, the utility room of the common space, separating the hallway from the kitchen, dining room and home theater. Despite the fact that its area is small, it was possible to hide the ventilation system, laundry, shoe wash, boiler, vacuum cleaner, ironing board. And all this looks more than decent. The granite sink is cut into the stone countertop. The washing machine and dryer are neatly inscribed in the corner. Everything else is hidden behind beautiful hanging doors. Sand-colored paint on the walls and tiles matched to the tone above the countertop created a pleasant background. There is a hatch on the ceiling, fixed with magnets in the same way as the wooden panels in the hallway. By simply pressing it, you can access the communications system, "hidden" in the ceiling.
One of the most interesting solutions in the apartmentThe designer, not without reason, considers the utility room, created by turning the walls. All the resulting volumes were calculated in advance for specific equipment, with maximum precision, convenience and aesthetics. Although we are talking about nothing more than a utility room that has absorbed everything necessary for servicing the apartment. In addition to other tasks, the utility room of the common space, separating the hallway from the kitchen, dining room and home theater. Despite the fact that its area is small, it was possible to hide the ventilation system, laundry, shoe wash, boiler, vacuum cleaner, ironing board. And all this looks more than decent. The granite sink is cut into the stone countertop. The washing machine and dryer are neatly inscribed in the corner. Everything else is hidden behind beautiful hanging doors. Sand-colored paint on the walls and tiles matched to the tone above the countertop created a pleasant background. There is a hatch on the ceiling, fixed with magnets in the same way as the wooden panels in the hallway. By simply pressing it, you can access the communications system, "hidden" in the ceiling.
Before re-planning
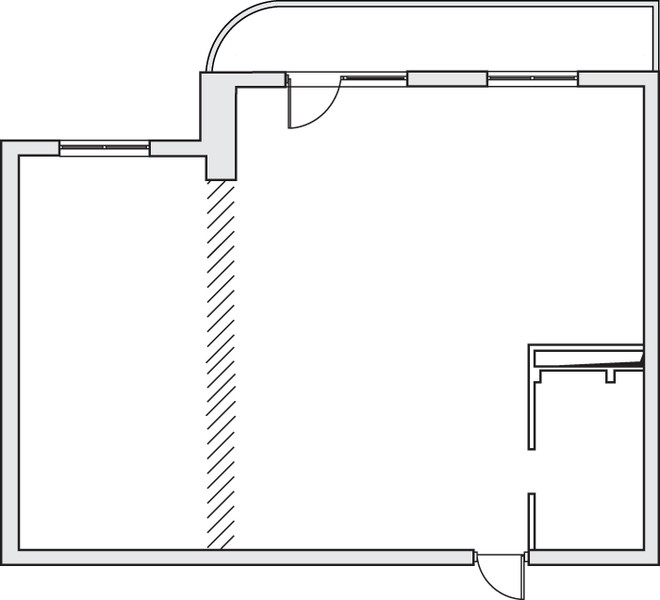
After re-planning
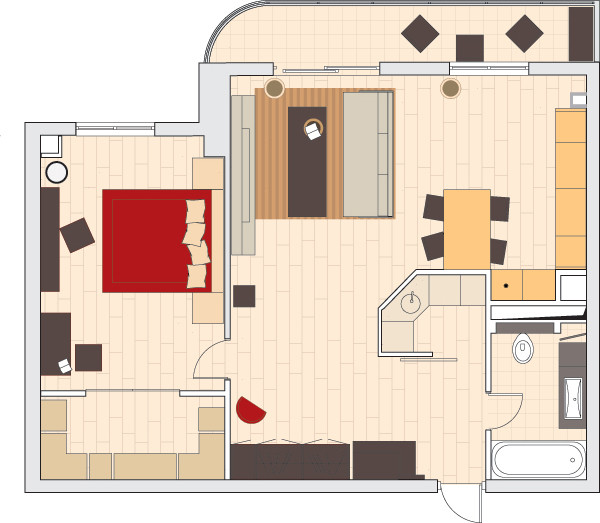 Entire object
Entire object
Material prepared by Irina KupriyanovaPhoto by Vitaly NefedovStylist Marina Shvechkova






