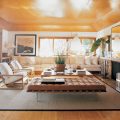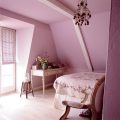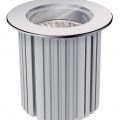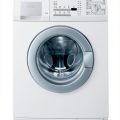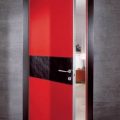Photo: Yakov Hanzelmann.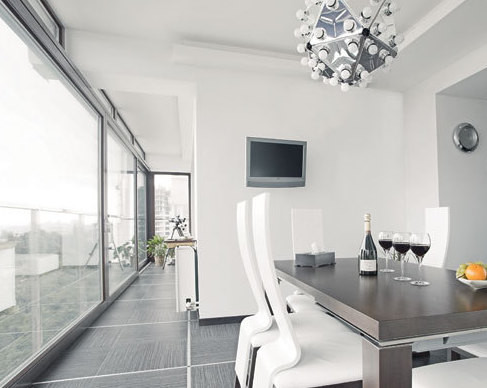 Apartment overlooking the seaSlide Access to slidingpanoramic windows left free. In the dining room: chairs and table, Constantini Pietro. Chandelier, Flos. The floor is paved with porcelain stoneware, Viva Ceramica. Downstairs the living room and kitchen are separated by a partition with a wave-like relief. The technology of its manufacture is briefly: plaster is poured into the matrix, as soon as it starts to harden, with chisels made of scraps of pipes, the relief is “selected”, then the plates are mounted on the wall, the seams are putty, the surface is painted. To make the wall rough and finely porous, a foaming additive was added to the plaster.
Apartment overlooking the seaSlide Access to slidingpanoramic windows left free. In the dining room: chairs and table, Constantini Pietro. Chandelier, Flos. The floor is paved with porcelain stoneware, Viva Ceramica. Downstairs the living room and kitchen are separated by a partition with a wave-like relief. The technology of its manufacture is briefly: plaster is poured into the matrix, as soon as it starts to harden, with chisels made of scraps of pipes, the relief is “selected”, then the plates are mounted on the wall, the seams are putty, the surface is painted. To make the wall rough and finely porous, a foaming additive was added to the plaster.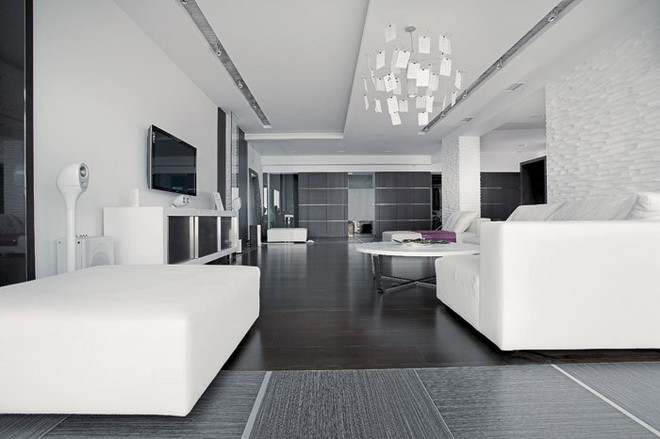
 Nata Golovchenko and Anatoly EKSAREV (studio"Dekart") These young talented designers are known throughout Odessa. And not only. Since the foundation of their company (2001), they have been implementing more than 50 projects annually: restaurants, boutiques, cafes, fitness clubs, apartments, villas... When asked about their creative plans, the designers, without saying a word, answer: "To take over the world!" - and immediately add: "Well, you know... We, Odessans, joke all the time." Jokes aside, but the geography of their studio's work already includes Ukraine, Greece, Romania and France. Let's be honest: any conversation about beauty sooner or later comes down to money. "Such is c'est la vie," as one of Dovlatov's characters said. And the most interesting conversations not only end with money, but also begin with it. This is exactly how my interview with the creative tandem of Nata Golovchenko and Anatoly Eksarev went. "This white apartment is located right next to the Black Sea," says Anatoly, "and that's worth a lot. At the last auction, land on French Boulevard (in close proximity to the water) was sold for a record price - $215,000 per hundred square meters. A sea view increases the value of real estate fourfold and up to infinity." "Moreover, it is more pleasant to look at it day after day," Natasha continues. "The ecological situation in Odessa has significantly improved, and dolphins have appeared near the coast again (a telescope was installed by the living room window especially for observing their "dances")." Needless to say, the style-forming moment of the interior was the sea. So that nothing distracts the eye from contemplating the water surface, the number of decorative techniques and the range of finishing materials were reduced to a record minimum. "This has never happened in any of our projects!" The walls of all the rooms, with the exception of the children's room, were painted white. However, it is not as simple as it seems at first glance.
Nata Golovchenko and Anatoly EKSAREV (studio"Dekart") These young talented designers are known throughout Odessa. And not only. Since the foundation of their company (2001), they have been implementing more than 50 projects annually: restaurants, boutiques, cafes, fitness clubs, apartments, villas... When asked about their creative plans, the designers, without saying a word, answer: "To take over the world!" - and immediately add: "Well, you know... We, Odessans, joke all the time." Jokes aside, but the geography of their studio's work already includes Ukraine, Greece, Romania and France. Let's be honest: any conversation about beauty sooner or later comes down to money. "Such is c'est la vie," as one of Dovlatov's characters said. And the most interesting conversations not only end with money, but also begin with it. This is exactly how my interview with the creative tandem of Nata Golovchenko and Anatoly Eksarev went. "This white apartment is located right next to the Black Sea," says Anatoly, "and that's worth a lot. At the last auction, land on French Boulevard (in close proximity to the water) was sold for a record price - $215,000 per hundred square meters. A sea view increases the value of real estate fourfold and up to infinity." "Moreover, it is more pleasant to look at it day after day," Natasha continues. "The ecological situation in Odessa has significantly improved, and dolphins have appeared near the coast again (a telescope was installed by the living room window especially for observing their "dances")." Needless to say, the style-forming moment of the interior was the sea. So that nothing distracts the eye from contemplating the water surface, the number of decorative techniques and the range of finishing materials were reduced to a record minimum. "This has never happened in any of our projects!" The walls of all the rooms, with the exception of the children's room, were painted white. However, it is not as simple as it seems at first glance.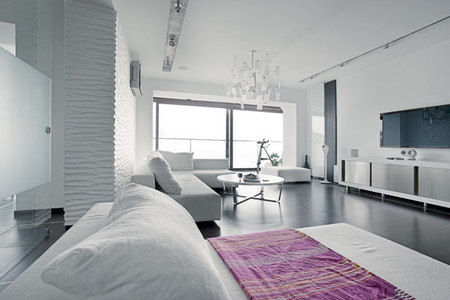
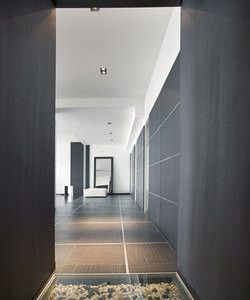
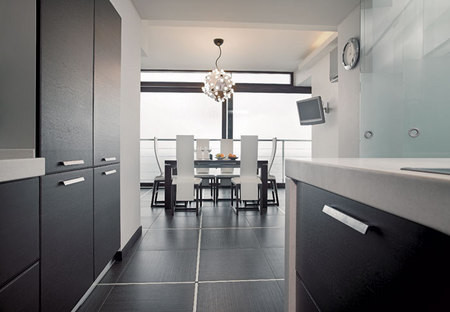 Top left In the living room:Sofa, Flexform; Chest of drawers and coffee table, Sawaya & Moroni; Chandelier, Ingo Maurer. Built-in ceiling lights, Delta Light. Acoustic system, Tonon. Top right This vestibule separates the public area of the apartment from the private one. Under the glass are pebbles from the Odessa beaches. Aluminum inserts between the floor slabs are repeated in the decoration of the wall, faced with wenge panels. Built-in wardrobes, utility rooms and a guest room are hidden behind it. Custom joinery production — Michel workshop. Below View from the kitchen to the dining room. In the morning, when the living room is flooded with sun, it becomes “dazzling white”. In the twilight, gray-blue shades appear in it. And in the evening, under artificial lighting, the walls go into “warm, cozy beige”. It is especially interesting to observe these metamorphoses on the textured plaster wall, made by artists of the Dekart studio. The proximity of the sea also affected the layout. It was developed under the motto "Space outside the window - space in the house!" "It was very important for us to create a feeling of free, airy space," the architects recall. "For this reason, we persuaded the owners to have an open kitchen. The cooking smells are captured by a powerful hood, although, as they say in Odessa, if you fry flounder, nothing will save you."
Top left In the living room:Sofa, Flexform; Chest of drawers and coffee table, Sawaya & Moroni; Chandelier, Ingo Maurer. Built-in ceiling lights, Delta Light. Acoustic system, Tonon. Top right This vestibule separates the public area of the apartment from the private one. Under the glass are pebbles from the Odessa beaches. Aluminum inserts between the floor slabs are repeated in the decoration of the wall, faced with wenge panels. Built-in wardrobes, utility rooms and a guest room are hidden behind it. Custom joinery production — Michel workshop. Below View from the kitchen to the dining room. In the morning, when the living room is flooded with sun, it becomes “dazzling white”. In the twilight, gray-blue shades appear in it. And in the evening, under artificial lighting, the walls go into “warm, cozy beige”. It is especially interesting to observe these metamorphoses on the textured plaster wall, made by artists of the Dekart studio. The proximity of the sea also affected the layout. It was developed under the motto "Space outside the window - space in the house!" "It was very important for us to create a feeling of free, airy space," the architects recall. "For this reason, we persuaded the owners to have an open kitchen. The cooking smells are captured by a powerful hood, although, as they say in Odessa, if you fry flounder, nothing will save you."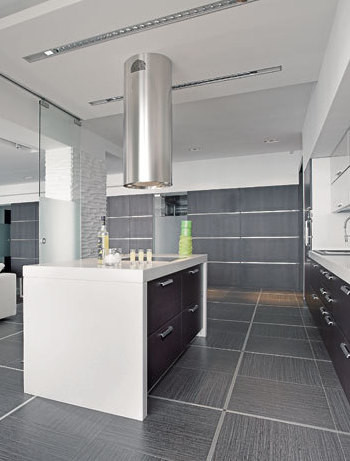
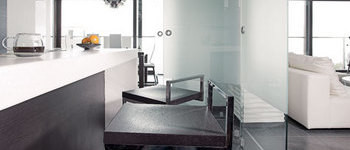 Above The apartment is planned in such a way thatfrom any point of the space there was a view of the sea. Below the Children's room is designed in a classic style. Chest of drawers and table, Selva. Chair, Cattelan. On the left Kitchen, Sinetica Aritalia. Partitions made of tempered glass are made by Geomorras Ukraine. Thanks to special ceiling mounts, the glass can move apart and turn at an angle of 90 degrees.
Above The apartment is planned in such a way thatfrom any point of the space there was a view of the sea. Below the Children's room is designed in a classic style. Chest of drawers and table, Selva. Chair, Cattelan. On the left Kitchen, Sinetica Aritalia. Partitions made of tempered glass are made by Geomorras Ukraine. Thanks to special ceiling mounts, the glass can move apart and turn at an angle of 90 degrees.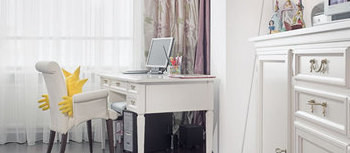 Nothing should interfere with the connection with the sea,Therefore, it was decided to leave the living room without curtains. "The owners insisted on this point," explains Nata. "As a result, the whole family goes out to breakfast wearing sunglasses, but still doesn't want to hear about curtains." The only exceptions were the nursery and the bedroom (it is protected from the sun by a two-layer curtain with a silver reflective lining). The windows themselves deserve a separate discussion. Firstly, they are huge (each panel is six square meters in area!), and secondly, they are sliding. "The main problem with high-rise buildings by the sea, like this one on Lidersovsky Boulevard, is a very strong wind load," comments Anatoly. "To give you an idea of what I'm talking about, imagine that during the last hurricane, a two-by-two-meter sheet of plywood fluttered like a butterfly outside the windows of this apartment on the ninth floor. Installing panoramic glazing in such winds is madness. On the other hand, clients who have paid huge amounts of money for a "sea view" do not want to look at the sea through a palisade of imposts. The architects were at their wits' end before they found a suitable glazing system (thanks to the special cross-section of the profiles, the Baltic manufacturers were able to level out the wind load)."
Nothing should interfere with the connection with the sea,Therefore, it was decided to leave the living room without curtains. "The owners insisted on this point," explains Nata. "As a result, the whole family goes out to breakfast wearing sunglasses, but still doesn't want to hear about curtains." The only exceptions were the nursery and the bedroom (it is protected from the sun by a two-layer curtain with a silver reflective lining). The windows themselves deserve a separate discussion. Firstly, they are huge (each panel is six square meters in area!), and secondly, they are sliding. "The main problem with high-rise buildings by the sea, like this one on Lidersovsky Boulevard, is a very strong wind load," comments Anatoly. "To give you an idea of what I'm talking about, imagine that during the last hurricane, a two-by-two-meter sheet of plywood fluttered like a butterfly outside the windows of this apartment on the ninth floor. Installing panoramic glazing in such winds is madness. On the other hand, clients who have paid huge amounts of money for a "sea view" do not want to look at the sea through a palisade of imposts. The architects were at their wits' end before they found a suitable glazing system (thanks to the special cross-section of the profiles, the Baltic manufacturers were able to level out the wind load)."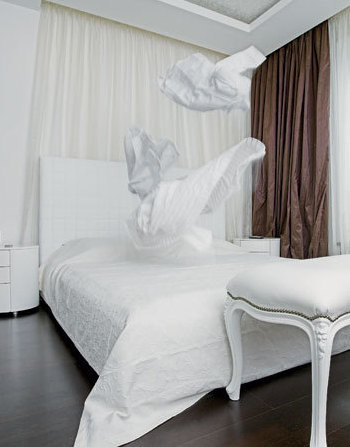
 Above and to the left is the master bedroom. Console, Creazione Silic; bed, la falegnami. Bedside tables, Lago. Bench, Creazione Silic. The floor is covered with wenge planks, the walls are painted with paint Caparol. Downstairs In the bathroom of the owners: faience from Catalano, tiles from Viva Ceramica. The furniture is made according to the design of the Descartes studio. The sink, Toscoquattro, recessed in the tabletop, is covered with a removable PVC insert with floral patterns.
Above and to the left is the master bedroom. Console, Creazione Silic; bed, la falegnami. Bedside tables, Lago. Bench, Creazione Silic. The floor is covered with wenge planks, the walls are painted with paint Caparol. Downstairs In the bathroom of the owners: faience from Catalano, tiles from Viva Ceramica. The furniture is made according to the design of the Descartes studio. The sink, Toscoquattro, recessed in the tabletop, is covered with a removable PVC insert with floral patterns.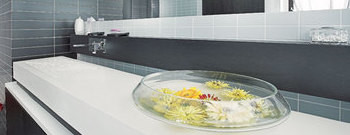 The owners of the apartment are a bright young couple, the ownerschain of boutiques. “This interior suits them very well,” says Nata, “they fit in perfectly. Just imagine: he is a burning brunette, she is a dazzling blonde. In a black and white living room, these two are simply irresistible! By the way, this is not the first time we have worked with these clients. Before the apartment, there were several stores in Odessa, thanks to which, by the way, the owner fell in love with minimalism. Moreover, many design elements from the stores were transferred to the apartment. For example, halogen lamps. They make the house look like a showroom,” says Nata, “but in this case they are quite appropriate. The swing-and-slide glass partition between the living room and the kitchen is also “store-style.” We usually use similar structures in the construction of showroom and mall facades. The only difference is that in the apartment we used a manual system, and in the stores we install an electric one.” “In general, the work on this project went remarkably smoothly,” Anatoly sums up, “I can’t even remember a single controversial moment… Except maybe the white leather-covered chest of drawers for the equipment from the Sawaya & Moroni factory, which largely set the mood for the living room. We spent a long time persuading the customers to buy it. Its retail price in Odessa was sky-high. Actually, that’s why it seemed “controversial” to the apartment owners. How did you solve the problem? The old Odessa way – we got a big discount in the salon.” Next, you will learn how to make luxurious
The owners of the apartment are a bright young couple, the ownerschain of boutiques. “This interior suits them very well,” says Nata, “they fit in perfectly. Just imagine: he is a burning brunette, she is a dazzling blonde. In a black and white living room, these two are simply irresistible! By the way, this is not the first time we have worked with these clients. Before the apartment, there were several stores in Odessa, thanks to which, by the way, the owner fell in love with minimalism. Moreover, many design elements from the stores were transferred to the apartment. For example, halogen lamps. They make the house look like a showroom,” says Nata, “but in this case they are quite appropriate. The swing-and-slide glass partition between the living room and the kitchen is also “store-style.” We usually use similar structures in the construction of showroom and mall facades. The only difference is that in the apartment we used a manual system, and in the stores we install an electric one.” “In general, the work on this project went remarkably smoothly,” Anatoly sums up, “I can’t even remember a single controversial moment… Except maybe the white leather-covered chest of drawers for the equipment from the Sawaya & Moroni factory, which largely set the mood for the living room. We spent a long time persuading the customers to buy it. Its retail price in Odessa was sky-high. Actually, that’s why it seemed “controversial” to the apartment owners. How did you solve the problem? The old Odessa way – we got a big discount in the salon.” Next, you will learn how to make luxurious

Making Money with Desserts: Success Stories
Evgeniya Polischuk (Fedutinova) instagram:@evgeniyafedutinovavk.com/janeshomebaking– It all started with baking for family and friends. Gradually, I started posting photos of my baked goods on Instagram – and orders started coming in. I made my first custom-made cake on October 13, 2014, and a little earlier I started making macaroons and cupcakes. You could say that the business “found me”, I am very […]

Soups are cold recipes with photos
Cold cucumber soup with yogurt and lemonsorbet from the chef of the restaurant La Taverna Alexander Zhurkin Photo: Getty Images Ingredients: Plain yoghurt – 125 g Cucumber – 150 g Lemon/lime sorbet – 50 g Cocktail shrimp – 24 g Fresh ginger juice – 1 g Lime juice – 5 g Fresh orange juice – 5 g Parsley – 1 g Pink pepper – 1 g Watercress – […]

barbeque kebab
Pork tenderloin in glaze Photo:Dmitry Bayrak/dbstudioPreparation time: 20 minutes + marinating time.Calories: 454 kcal per serving.For 4 servings: 4 pork tenderloins (approximately 300 g each), 1 onion, 2 cloves of garlic, 1 tsp. lemon zest, 1 tsp. lemon juice, a pinch of ground cumin, coriander and turmeric, 1 tbsp. vegetable […]

Pierre Duacan: dietary recipes: Ducane diet
Beetroot soup Photo:Season’S, Luxury Hotels RepresentationYou will need:· Boiled beetroot – 60 g· Fresh cucumbers – 20 g· Red radish – 20 g· Green onions – 10 g· Egg – 1 pc.· Drinking mineral water – 200 g· Salt – 1 gPreparation:· Boil the egg and beetroot.· Grate the cucumbers, radish and part of the beetroot. Put everything […]
