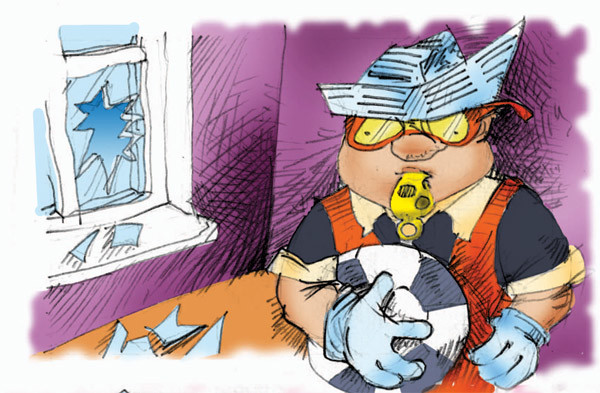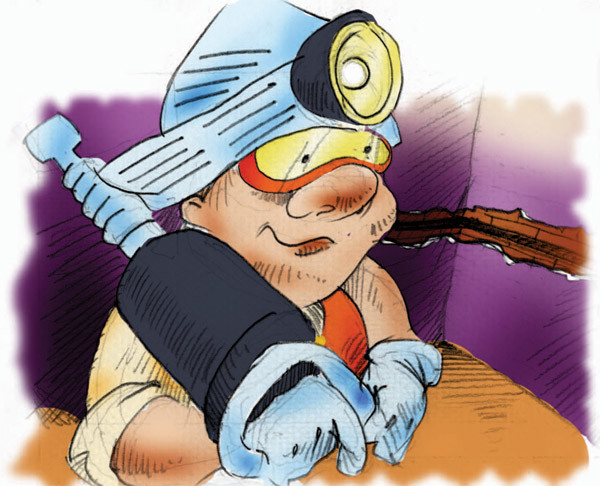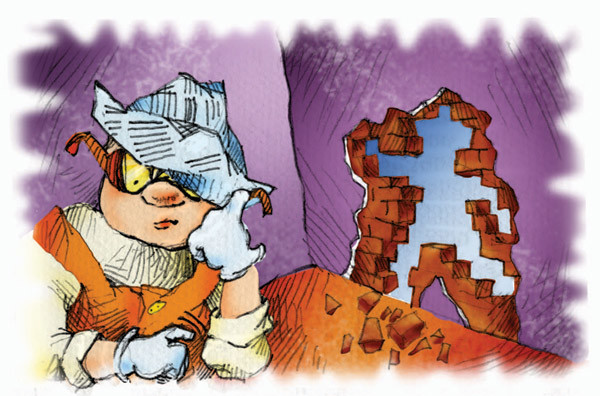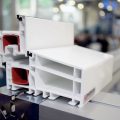Then you can forget about it for a long timelarge-scale construction work. Minor cosmetic repairs or a change of "scenery" is the most that you can expect after a major overhaul. So, let's go over all the points.
1. Draw the future interior
 Major apartment renovationsSuccessful implementationmajor repairs require a sketch (at least on a sheet of paper in a box), and even better - a well-thought-out design project. The more detailed it is, the less trouble you will have later. Therefore, first of all, start a folder and enter into it, if possible:
Major apartment renovationsSuccessful implementationmajor repairs require a sketch (at least on a sheet of paper in a box), and even better - a well-thought-out design project. The more detailed it is, the less trouble you will have later. Therefore, first of all, start a folder and enter into it, if possible:
- dimension drawings;
- plans for dismantling existing built-in furniture, sanitary ware and partitions;
- plans and sections of suspended ceilings and multi-layer floors;
- plan for the arrangement of electrical appliances, ceiling and wall lamps;
- plans of sockets and switches with reference;
- installation plan and specification of plumbing fixtures;
- wall developments;
- furniture arrangement plans, etc.
- sketches of the interior as you see it, done by hand or in 3D graphics.
This set of sketch drawings, compiledyou will become a fundamental document for the development of a design project in the agency. Beware! Consider real technical limitations. For example, you dream of air conditioning, cable heating, solid electric stove, oven, etc. At the same time, the power allocated to your apartment is 10 kW. In such a situation, you will either have to work on allocating additional energy, or cut down your energy-consuming appetites.
2. We order a design project
How do you find an architect, designer or decorator?First, through friends, then through magazines. Or in the opposite order. As a result of negotiations, you either agree on the price (20-100 USD per 1 m2), or not, and then everything starts all over again. In case of success, following the initial discussions, measurements and reflections, which last one or two weeks, the designer presents several interior sketches for your judgment. If you choose one of them, the work moves to the next stage (creation of working documentation for the design project). If not, the creative search continues until the best option is found. It is important to immediately determine the renovation budget - so that the specialist can find a reasonable compromise between your desires and financial capabilities.
3. We compose the estimate
 To ensure that the repairs do not drag on for years, it is necessaryaccurately calculate the amount that will cost to renovate an apartment. It should be remembered that the error in the calculation based on some average indicator (for example, the price per square meter) can reach 50%. Often, during the renovation process, unforeseen expenses arise that the owners simply cannot afford. The most accurate way to estimate is to draw up an estimate. As a result, you get a table of expenses for materials, equipment and work indicating prices "AB; per bag" or square meter and the exact volume of work. A detailed estimate will clearly show the largest expense items, which will allow you to adjust some items of the estimate in time. Unforeseen expenses Financial traps may await the happy owners of newly purchased apartments during the renovation.
To ensure that the repairs do not drag on for years, it is necessaryaccurately calculate the amount that will cost to renovate an apartment. It should be remembered that the error in the calculation based on some average indicator (for example, the price per square meter) can reach 50%. Often, during the renovation process, unforeseen expenses arise that the owners simply cannot afford. The most accurate way to estimate is to draw up an estimate. As a result, you get a table of expenses for materials, equipment and work indicating prices "AB; per bag" or square meter and the exact volume of work. A detailed estimate will clearly show the largest expense items, which will allow you to adjust some items of the estimate in time. Unforeseen expenses Financial traps may await the happy owners of newly purchased apartments during the renovation.
- In new buildings - curved walls, floor and ceiling, for the alignment of which will require an additional number of dry mixtures.
- In apartments purchased in the secondary market -defects, hidden under the finish. A typical example - partitions of shingles with applied over dry plaster. It is worthwhile to start repair work, as it begins to crumble. As a result, the owners will have to decide on dismantling the old ones and erecting new partitions.
Avoiding unpleasant surprises will allow defectivenessapartment, which is produced at the preparatory stage. The essence of the procedure is that independent experts (ideally) or potential contractors (easier - foreman) conduct a survey of building structures and engineering equipment, and in the course of this all defects and defects are identified. According to the results, the official act is issued and recommendations are given for normalizing the condition of the apartment. Legitimate lawIf the living space is purchased in a new building, then with an official act of defecting, one can go to the company that sold the real estate or to the operation service and seek either to eliminate defects and shortcomings, costs. In case of refusal, you should apply to the court.
4. Choosing performers
 So, the project is prepared, the estimate is drawn up.And you find yourself in a dilemma: to contact an official construction company or invite a team of free migrant workers. Each option has its pros and cons. Construction company A serious company enters into a contract with a client. It sets out mutual rights and obligations, conditions for the performance and quality control of repair and construction work, the procedure and terms of financing, warranty obligations, etc. If a redevelopment or reconstruction of an apartment is planned, then an insurance policy for third-party liability is issued (usually no more than 1% of the total estimated cost). In accordance with the Law on Consumer Rights, a 1-year warranty is provided for the work performed. But even after this time, you can come to the company with your problems. At the same time, attracting an official organization will require a certain financial will from you. After all, in addition to direct costs, the estimate includes overhead costs, taxes, a certain, and not small, percentage of profit, etc. So there is a temptation to save money by inviting an amateur team. But in the end, the expected benefit can turn into significant financial and moral losses. Private tradesmen If you still decide to hire private craftsmen, try to find out their level of qualification, experience, etc. It is good if the team is headed by an experienced foreman who decided to organize his own business. Then, during the repair, you most likely will not have to take on his functions. Meanwhile, he will try to do all the work with his own modest efforts. For example, if there is temporarily no electrician in the team (due to illness), there will be downtime or the wiring will be pulled by a general worker, if not the foreman himself. You understand, the quality of work has every chance of suffering, because everyone must do their job. The rates in this case can be only slightly lower than the "branded" ones or the same.
So, the project is prepared, the estimate is drawn up.And you find yourself in a dilemma: to contact an official construction company or invite a team of free migrant workers. Each option has its pros and cons. Construction company A serious company enters into a contract with a client. It sets out mutual rights and obligations, conditions for the performance and quality control of repair and construction work, the procedure and terms of financing, warranty obligations, etc. If a redevelopment or reconstruction of an apartment is planned, then an insurance policy for third-party liability is issued (usually no more than 1% of the total estimated cost). In accordance with the Law on Consumer Rights, a 1-year warranty is provided for the work performed. But even after this time, you can come to the company with your problems. At the same time, attracting an official organization will require a certain financial will from you. After all, in addition to direct costs, the estimate includes overhead costs, taxes, a certain, and not small, percentage of profit, etc. So there is a temptation to save money by inviting an amateur team. But in the end, the expected benefit can turn into significant financial and moral losses. Private tradesmen If you still decide to hire private craftsmen, try to find out their level of qualification, experience, etc. It is good if the team is headed by an experienced foreman who decided to organize his own business. Then, during the repair, you most likely will not have to take on his functions. Meanwhile, he will try to do all the work with his own modest efforts. For example, if there is temporarily no electrician in the team (due to illness), there will be downtime or the wiring will be pulled by a general worker, if not the foreman himself. You understand, the quality of work has every chance of suffering, because everyone must do their job. The rates in this case can be only slightly lower than the "branded" ones or the same.
5. Dismantling
 At this stage we get rid of the "relics of the past":
At this stage we get rid of the "relics of the past":
- we dismantle old plumbing, floors, built-in cabinets;
- we clean walls and ceilings from wallpaper, paint and whitewash;
- we remove old doors, decorative screens, ventilation grilles, etc.
- We are tearing down old crooked partitions.
And do not forget to pre-order a container forremoval of construction debris (in a specialized company). If you do not want to say goodbye to an old parquet, before asking to keep it, ask if it will be as beautiful as the new finish. In 50% of cases from the previous floor covering it is necessary to get rid of at least in order to re-lay the wiring in the screed.
6. Level the floor
Almost all floor coverings requirecareful leveling of the base. Therefore, now it is time to start installing the subfloors. If the repair is carried out in an apartment of a typical multi-storey building, then a leveling screed is laid on the reinforced concrete slabs. If necessary, soundproof the floor. In damp rooms, waterproofing is carried out beforehand. At this stage, the so-called "warm" floors are laid.
7. Change the electrical wiring
While work is underway in one roomsubfloor installation, in others you can cut grooves in the walls to lay the wires. For each new socket or switch you will have to drill a hole for the mounting box and a "track" for the power cable. For the "warm" floor system you will need a niche in the wall. At this stage, new radiators are installed. There is no need to remove the protective film from their surface yet.
8. Change the windows and doors
It's time to install double-glazed windows, this missionare taken on by the sellers of modern profile systems themselves. Keep in mind: if you insulate the slopes with sandwich panels, then this should be done after the walls have been plastered and puttied. Only in this case, the decorative corner covering the gap between the panel and the old slopes will lie exactly flush with the wall. The entrance door can be replaced at earlier stages of repair. Modern steel products are supplied with removable decorative panels. During the "wet" work, the door will be protected by hardboard screens. But the turn of interior doors has not yet come. You just need to install door frames. It is important to take into account the height of the future finished floor covering, so that you do not have to saw off the door leaf from below.
9. Align and trim walls and ceiling
 One of the most labor-intensive and responsible stages— rough and final finishing of walls. Before this, all vertical surfaces must be perfectly leveled. If you plan to paint the walls, they are leveled using dry mixes based on gypsum, rough finishing of wet rooms is done using cement compounds. Then the walls are treated with special primers. To achieve impeccable surface quality, plaster in several layers. Ultimately, the wall can even acquire a glossy texture. For finishing with ceramic tiles or, it is quite enough to achieve surface evenness of the walls. To do this, apply a layer of putty, which is then sanded (sanded) to a gloss. When purchasing dry mixes, as well as primers, repair and waterproofing materials, do not forget about the compatibility of different compositions. A reasonable option is to purchase system products from the same manufacturer. Another way to level the walls is to install a frame with plasterboard sheathing. It is enough to apply putty on the plasterboard - and the surface is ready for finishing. So, the walls are leveled, dried, putty, sanded, primed. Now you can start decorative finishing. Whitewashing and painting the ceiling usually precedes finishing the walls. Another thing - suspended or stretch ceilings. These structures are installed when the walls are completely ready.
One of the most labor-intensive and responsible stages— rough and final finishing of walls. Before this, all vertical surfaces must be perfectly leveled. If you plan to paint the walls, they are leveled using dry mixes based on gypsum, rough finishing of wet rooms is done using cement compounds. Then the walls are treated with special primers. To achieve impeccable surface quality, plaster in several layers. Ultimately, the wall can even acquire a glossy texture. For finishing with ceramic tiles or, it is quite enough to achieve surface evenness of the walls. To do this, apply a layer of putty, which is then sanded (sanded) to a gloss. When purchasing dry mixes, as well as primers, repair and waterproofing materials, do not forget about the compatibility of different compositions. A reasonable option is to purchase system products from the same manufacturer. Another way to level the walls is to install a frame with plasterboard sheathing. It is enough to apply putty on the plasterboard - and the surface is ready for finishing. So, the walls are leveled, dried, putty, sanded, primed. Now you can start decorative finishing. Whitewashing and painting the ceiling usually precedes finishing the walls. Another thing - suspended or stretch ceilings. These structures are installed when the walls are completely ready.
10. We lay the floor covering and install the interior doors
 It is better to lay the floor covering onthe final stage of major repairs. Parquet and boards do not tolerate changes in humidity and temperature well. In addition, it would be a shame if a drop of paint or a scratch spoiled the expensive coating. Ceramic tiles and porcelain tiles are sometimes laid before finishing the walls. In this case, the new floor is covered with sheets of thick cardboard. Finally, it is the turn of interior doors. They are usually hung when the flooring is completely ready. Otherwise, the doors will interfere with laying the floor. In addition, as we have already said, the height of the door leaf is often slightly adjusted depending on the actual thickness of the floor "pie".
It is better to lay the floor covering onthe final stage of major repairs. Parquet and boards do not tolerate changes in humidity and temperature well. In addition, it would be a shame if a drop of paint or a scratch spoiled the expensive coating. Ceramic tiles and porcelain tiles are sometimes laid before finishing the walls. In this case, the new floor is covered with sheets of thick cardboard. Finally, it is the turn of interior doors. They are usually hung when the flooring is completely ready. Otherwise, the doors will interfere with laying the floor. In addition, as we have already said, the height of the door leaf is often slightly adjusted depending on the actual thickness of the floor "pie".
11. We install plumbing fixtures, lighting fixtures
Installation of plumbing fixtures begins after finishingtoilet, bathroom and kitchen. However, the bathtub is installed in advance and covered with protective film and screens. Lighting fixtures can be installed already at the "ceiling" stage, since suspended and stretch ceilings usually include light sources.
12. Cleaning an apartment
And finally, the last stage of repair -large-scale cleaning. Cleaning services are relatively inexpensive, and your strength is limited, so it is easier to contact a specialized company. Average prices for "washing" an apartment after renovation are 80-100 rubles / m2. How long will a major renovation take? For example, let's take an average apartment: a three-room apartment in a panel house, ceiling height - 2.5-2.7 m, total area - up to 80 m2. If the finishing is carried out within the framework of reasonable complexity (floor - piece parquet or parquet board, suspended ceilings of modest geometry, etc.), then we can talk about the following terms. It will take 30-45 days to develop a design project. The duration of this stage largely depends on the owners themselves. The clearer they understand what they want and what they can afford, the faster the designer's work will progress. At least 3.5-4 months should be allocated for turnkey repairs. To determine the time more precisely, it is necessary to draw up a schedule of financing and execution of works - this is an integral part of the contract with the contractor.









