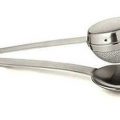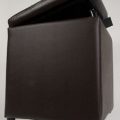1843
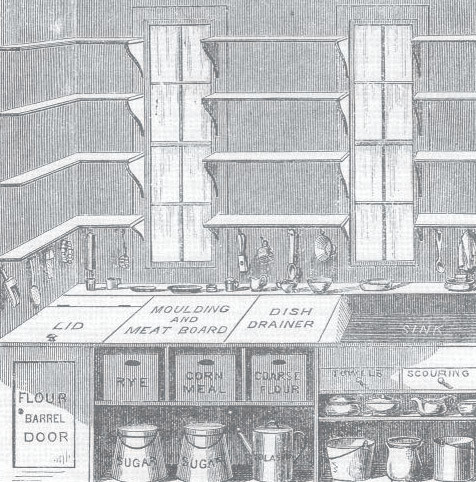 History of the kitchenThe idea of something fundamentally newThe kitchen arrangement belongs to the determined American lady Katharina Beecher, famous for her self-study books on housekeeping. Believing that the times were coming when there would be no cooks and maids at all, in 1843 she published the book "The American Woman's House", in which she describes a small, compact, filled with cabinets and drawers .
History of the kitchenThe idea of something fundamentally newThe kitchen arrangement belongs to the determined American lady Katharina Beecher, famous for her self-study books on housekeeping. Believing that the times were coming when there would be no cooks and maids at all, in 1843 she published the book "The American Woman's House", in which she describes a small, compact, filled with cabinets and drawers . This kitchen, "copied" from steamshipgalleys (Beecher often sailed on the Mississippi), and became the prototype of the "ideal" standard kitchen, which can easily be managed by one person. Incidentally, the co-author of the expanded edition of 1869 was Katharine's sister, writer Harriet Beecher Stowe, author of the textbook "Uncle Tom's Cabin", known for her intolerance towards slavery. Including kitchen slavery.
This kitchen, "copied" from steamshipgalleys (Beecher often sailed on the Mississippi), and became the prototype of the "ideal" standard kitchen, which can easily be managed by one person. Incidentally, the co-author of the expanded edition of 1869 was Katharine's sister, writer Harriet Beecher Stowe, author of the textbook "Uncle Tom's Cabin", known for her intolerance towards slavery. Including kitchen slavery.
1913
The Ladies’ Home Journal featuresChristine Frederick's column devoted to rationalizing the household. In addition to recommendations on how to quickly and efficiently wash dishes and peel beans, she writes a lot about kitchen layout. And these are not just theories: Mrs. Frederick (she asks to be called only that) organizes an entire laboratory on Long Island, where she studies the movements of housewives around the kitchen using a thread length meter (a thread is tied to the subjects' leg, the length of which is measured at the end of the day or one work process). As a result, Mrs. Frederick proves that with a more thoughtful kitchen layout and dividing it into zones: cooking, washing, storage, — a housewife can save almost half a kilometer of steps per day. In 1920, Frederick wrote the book «Household Engineering», which quickly becomes a bestseller.
1920s
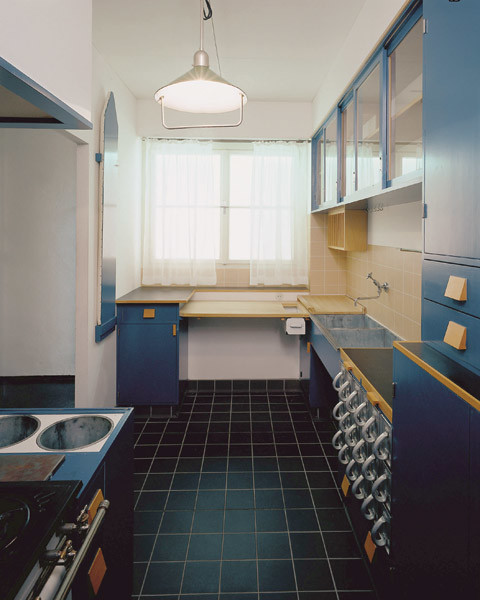 Lillian joins in on kitchen improvementsGilbert is one of the most extraordinary women in American history. The mother of 12 (!) children, she is also a talented engineer (the author of numerous patents), an industrial psychologist and one of the founders of scientific management and ergonomics. In order not to get bogged down in routine under such a load, Gilbert is seriously engaged in kitchen ergonomics: she surveys about 400 housewives and sketches the movements of her large family around the kitchen in order to calculate the optimal location of kitchen furniture, its shape and size with a stopwatch and ruler in hand. The result is samples of a "practical kitchen", created by Gilbert in accordance with the laws of ergonomics she developed. Lillian Gilbert's attention to saving effort in the kitchen is evidenced by her inventions: a trash can with a pedal, shelves on the refrigerator door, an electric mixer. Less movement, more achievements!
Lillian joins in on kitchen improvementsGilbert is one of the most extraordinary women in American history. The mother of 12 (!) children, she is also a talented engineer (the author of numerous patents), an industrial psychologist and one of the founders of scientific management and ergonomics. In order not to get bogged down in routine under such a load, Gilbert is seriously engaged in kitchen ergonomics: she surveys about 400 housewives and sketches the movements of her large family around the kitchen in order to calculate the optimal location of kitchen furniture, its shape and size with a stopwatch and ruler in hand. The result is samples of a "practical kitchen", created by Gilbert in accordance with the laws of ergonomics she developed. Lillian Gilbert's attention to saving effort in the kitchen is evidenced by her inventions: a trash can with a pedal, shelves on the refrigerator door, an electric mixer. Less movement, more achievements!
1926
 All the ideas and theories that had been developed finally came to fruitionthe first standard project of a functional built-in kitchen. This project by architect Margaretha Schute-Lihotzky was called the "Frankfurt kitchen" because it was installed in ten thousand Frankfurt apartments without fail. Several ideas that were in the air but never implemented were embodied in this miniature (1.87 x 3.44 m) kitchen. All the necessary furniture and equipment (stove, sink, worktop, cabinets) are compactly located and have the same height, which allows you to organize the work more rationally. Instead of legs, the furniture is placed on a special plinth - this is stable and hygienic. The usual sideboard is divided in half: into a lower cabinet-table and an upper wall cabinet. Even the color of the kitchen - beige-gray tiles and blue wooden modules - is subordinated to necessity. Margaret had heard somewhere that these colors repel flies. In general, in such a kitchen a woman can finally feel like a "household engineer" and not just a cook.
All the ideas and theories that had been developed finally came to fruitionthe first standard project of a functional built-in kitchen. This project by architect Margaretha Schute-Lihotzky was called the "Frankfurt kitchen" because it was installed in ten thousand Frankfurt apartments without fail. Several ideas that were in the air but never implemented were embodied in this miniature (1.87 x 3.44 m) kitchen. All the necessary furniture and equipment (stove, sink, worktop, cabinets) are compactly located and have the same height, which allows you to organize the work more rationally. Instead of legs, the furniture is placed on a special plinth - this is stable and hygienic. The usual sideboard is divided in half: into a lower cabinet-table and an upper wall cabinet. Even the color of the kitchen - beige-gray tiles and blue wooden modules - is subordinated to necessity. Margaret had heard somewhere that these colors repel flies. In general, in such a kitchen a woman can finally feel like a "household engineer" and not just a cook.
1930s
 To get used to something new, it always takes time. Only in the 1930s the kitchen modules finally replaced the free-standing cabinets and slides.
To get used to something new, it always takes time. Only in the 1930s the kitchen modules finally replaced the free-standing cabinets and slides.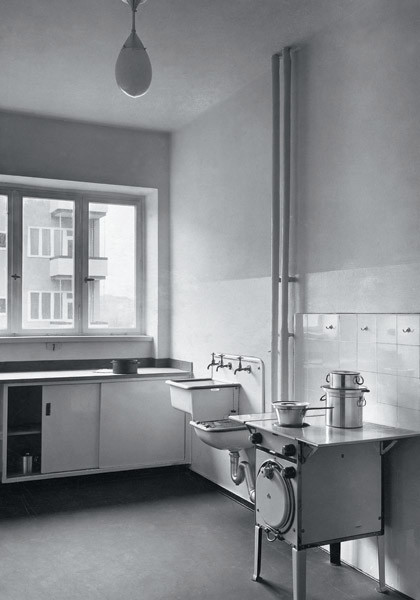 The catalogues are full of various variations— kitchens from floor to ceiling, kitchens arranged around the sink, kitchens with many drawers and doors, covered with a common wooden countertop, sometimes finished with tiles. Such sets are called «Swedish kitchen», now only they are in fashion. Sideboards and wall units are sent to the attic!
The catalogues are full of various variations— kitchens from floor to ceiling, kitchens arranged around the sink, kitchens with many drawers and doors, covered with a common wooden countertop, sometimes finished with tiles. Such sets are called «Swedish kitchen», now only they are in fashion. Sideboards and wall units are sent to the attic!
1950s
 There is a revolution in kitchens again: new materials are appearing. First in Italy, and then throughout Europe, kitchens are becoming more and more colorful.
There is a revolution in kitchens again: new materials are appearing. First in Italy, and then throughout Europe, kitchens are becoming more and more colorful.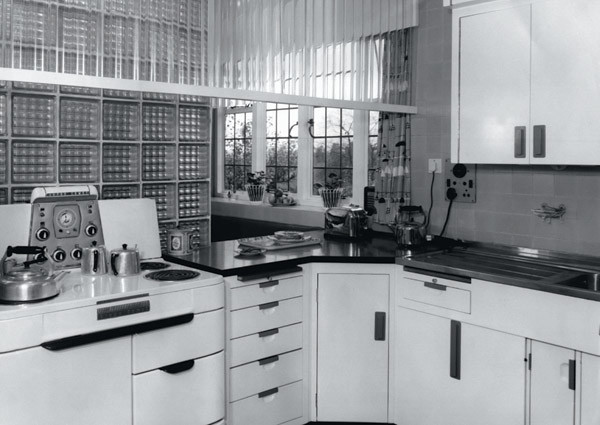 Good old varnished wood is consideredthe lot of conservatives, it is replaced by plastic, stainless steel, anodized aluminum, rubber. Wear-resistant, hygienic, bright and futuristic - these materials are rapidly filling interiors. After successful tests in the kitchen, which in these years becomes a real design laboratory, they take a worthy place in the whole house. Household appliances are not far behind: steel and multi-colored, they turn into a decoration of the kitchen.
Good old varnished wood is consideredthe lot of conservatives, it is replaced by plastic, stainless steel, anodized aluminum, rubber. Wear-resistant, hygienic, bright and futuristic - these materials are rapidly filling interiors. After successful tests in the kitchen, which in these years becomes a real design laboratory, they take a worthy place in the whole house. Household appliances are not far behind: steel and multi-colored, they turn into a decoration of the kitchen.
1960
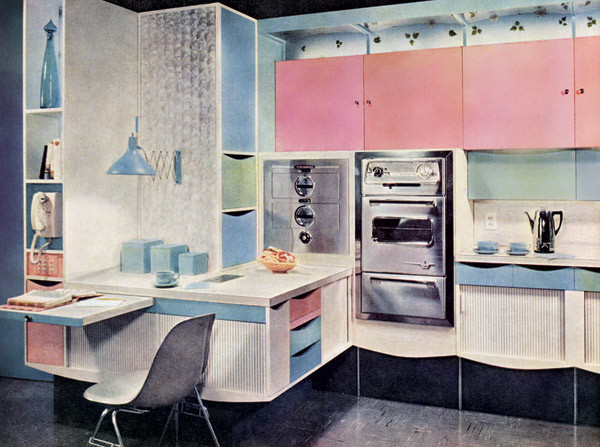 The era of space exploration in the 1960s leads tomass passion for everything disposable (disposable tableware is a special chic), and the appearance of powerful freezers - to the spread of semi-finished products. Cooking can now be done much less often, and cleaning up after parties is much easier. The process of cooking goes from a tedious duty to a pleasant hobby or creative activity. Not only women but also men think so, which cannot but affect the status of the kitchen, which is rapidly growing, attracting more and more designers to work with kitchen furniture. The kitchen is filled with new household appliances - the more of them, the more prestigious.
The era of space exploration in the 1960s leads tomass passion for everything disposable (disposable tableware is a special chic), and the appearance of powerful freezers - to the spread of semi-finished products. Cooking can now be done much less often, and cleaning up after parties is much easier. The process of cooking goes from a tedious duty to a pleasant hobby or creative activity. Not only women but also men think so, which cannot but affect the status of the kitchen, which is rapidly growing, attracting more and more designers to work with kitchen furniture. The kitchen is filled with new household appliances - the more of them, the more prestigious.
1969
 Two pieces of news at once.Traditionally, the good news first: the patented DuPont artificial stone Corian has appeared, from which seamless surfaces of any size can be made. Very soon, Corian will become a favorite material for kitchen countertops, allowing you to create a variety of combinations that look like a single whole. The second piece of news will seem like an annoying restriction to some: the European Committee has finally introduced common standards for kitchen units: the height of base cabinets is 85 cm, the depth is 60 cm, the depth of wall cabinets is 35 cm, etc. Now designers are encouraged to experiment mainly with materials, color and shape, without changing the basic dimensions. But this does not stop everyone. For example, Luigi Collani is currently making the Experiment 70 conceptual ball kitchen for the Poggenpohl brand.
Two pieces of news at once.Traditionally, the good news first: the patented DuPont artificial stone Corian has appeared, from which seamless surfaces of any size can be made. Very soon, Corian will become a favorite material for kitchen countertops, allowing you to create a variety of combinations that look like a single whole. The second piece of news will seem like an annoying restriction to some: the European Committee has finally introduced common standards for kitchen units: the height of base cabinets is 85 cm, the depth is 60 cm, the depth of wall cabinets is 35 cm, etc. Now designers are encouraged to experiment mainly with materials, color and shape, without changing the basic dimensions. But this does not stop everyone. For example, Luigi Collani is currently making the Experiment 70 conceptual ball kitchen for the Poggenpohl brand.
1980
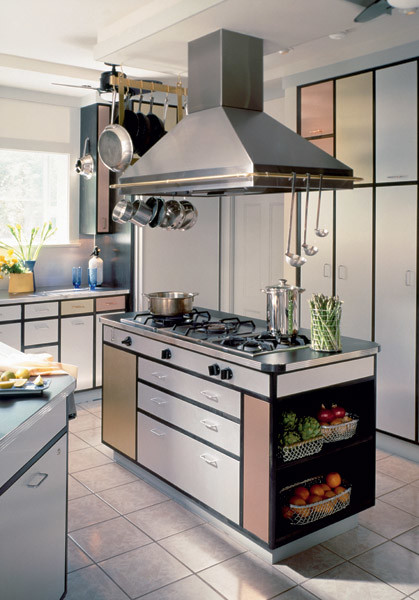 As is often the case, not very remarkableThe event had many consequences. Improvements in the design of the hood in the 1980s led to a complete rethinking of the place of the kitchen in the house. Now, with powerful hoods, it is no longer necessary to separate the kitchen from other rooms. Very soon, the "studio" layout with an open space combining the kitchen, living room and dining room becomes popular. The kitchen is now in sight. This immediately finds a response from the best architects and designers: furniture companies begin to release one breakthrough model after another. Now the kitchen is not just a full-fledged room in the house, but also a real object of prestige.
As is often the case, not very remarkableThe event had many consequences. Improvements in the design of the hood in the 1980s led to a complete rethinking of the place of the kitchen in the house. Now, with powerful hoods, it is no longer necessary to separate the kitchen from other rooms. Very soon, the "studio" layout with an open space combining the kitchen, living room and dining room becomes popular. The kitchen is now in sight. This immediately finds a response from the best architects and designers: furniture companies begin to release one breakthrough model after another. Now the kitchen is not just a full-fledged room in the house, but also a real object of prestige.
1990
The craze for minimalism is creatingits imprint on the appearance of kitchen furniture: everything unnecessary (even if necessary), but capable of disrupting the harmony and purity of the overall appearance, is carefully hidden behind doors and sliding panels. With hidden attributes (stove, appliances), the kitchen sometimes ceases to look like a kitchen and turns into some kind of abstract art object.
2000+
Today, the kitchen is still the maina design laboratory where new technologies and materials are tested. It is not yet clear whether it will remain built-in and standardized or whether something streamlined and shapeless will come into fashion. The main thing is different. A century and a half of struggle have not been in vain. We can say with confidence: kitchen slavery is no more! And design played a major role in this. Marina Grishina







