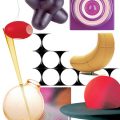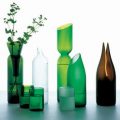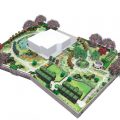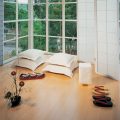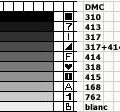Photo by Zosi Leutin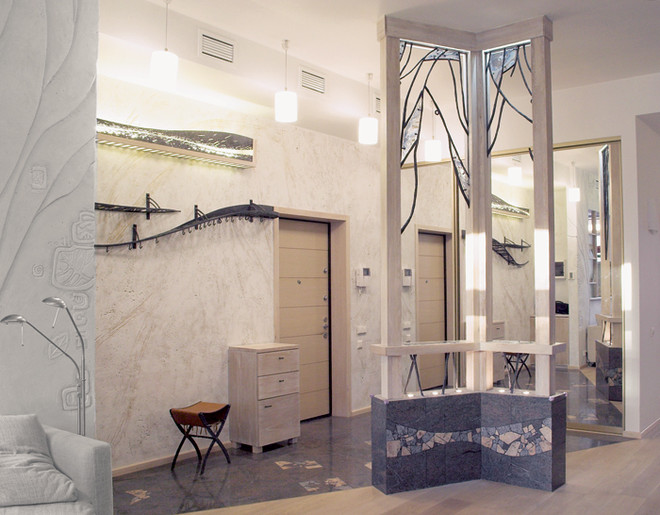 Interior and design of a modern apartment
Interior and design of a modern apartment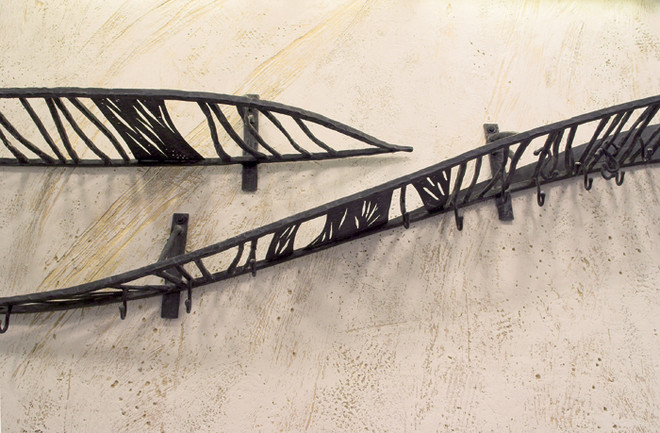
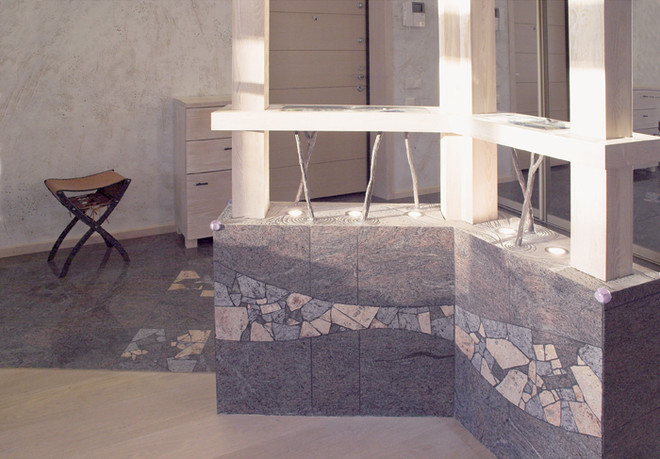
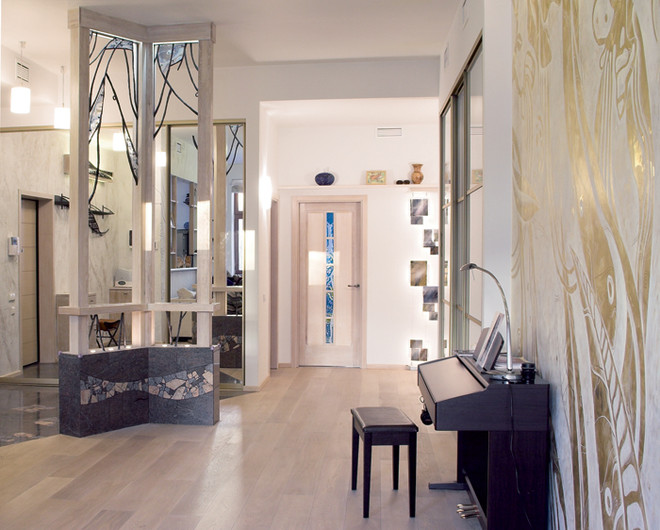 Photo 1,2,3,4.HallwayBuying ready-made furniture for the hallway is easy. But for this interior, this option was categorically unacceptable. The decor was formed exclusively by hand-made items: forged hangers, lamps, chairs. A spectacular decorative partition called "Reflection" is made of stone, granite mosaic, solid ash, forged metal and sintered glass. The plot is tree branches and the moon reflected in the water. With all its decorativeness, the partition is absolutely functional: it separates the hallway from the living room, and at night it also serves as a lamp - its design provides for a variety of lamps. The owners of the apartment have been familiar with the decorating workshop "White SLON" for many years. Once its artists worked on the interior of their apartment in one of the Siberian cities. Having moved to the very center of Moscow, a married couple with three children did not want to lose the atmosphere of Siberian peace and quiet. Therefore, the spouses asked the decorators to embody their favorite images in their capital housing. The presence of original handicrafts in the interior and the implementation of original artistic ideas were named among the main wishes. The task turned out to be difficult. At this site, the artists and decorators encountered redevelopment for the first time in their practice. To make it easier for customers to navigate the plan, the artists made a scale model of the apartment on a tablet. And then, together with the owners, they moved the walls, thinking over different layout options. Working with such a visual aid turned out to be not only entertaining, but also effective. All the resulting spatial solutions were very successful. While the authors of the project worked together with the owners of the apartment on the redevelopment, they were given complete freedom in everything when it came to artistic design. Starting with the wall decoration, done using the technique of artistic painting and decorative relief, and ending with forged lamps, clocks, hangers, consoles, as well as wooden furniture made to order according to the author's sketches, and numerous stained glass windows decorating the interior doors. The themes were borrowed from nature. Flowers, grass, trees, and water became the source of inspiration. Wallpaper is present only in the youngest daughter's room - here, textured canvases are used as a basis for artistic painting with acrylic paints. The rest of the walls resemble paintings: they are either artistically painted, or painted, or decorated with decorative relief. In the living room, the wall was painted using gold leaf. The name of this work is "Dew Drops in the Grass." On another wall, there is a relief reminiscent of the signs and symbols of ancient Siberian cultures.
Photo 1,2,3,4.HallwayBuying ready-made furniture for the hallway is easy. But for this interior, this option was categorically unacceptable. The decor was formed exclusively by hand-made items: forged hangers, lamps, chairs. A spectacular decorative partition called "Reflection" is made of stone, granite mosaic, solid ash, forged metal and sintered glass. The plot is tree branches and the moon reflected in the water. With all its decorativeness, the partition is absolutely functional: it separates the hallway from the living room, and at night it also serves as a lamp - its design provides for a variety of lamps. The owners of the apartment have been familiar with the decorating workshop "White SLON" for many years. Once its artists worked on the interior of their apartment in one of the Siberian cities. Having moved to the very center of Moscow, a married couple with three children did not want to lose the atmosphere of Siberian peace and quiet. Therefore, the spouses asked the decorators to embody their favorite images in their capital housing. The presence of original handicrafts in the interior and the implementation of original artistic ideas were named among the main wishes. The task turned out to be difficult. At this site, the artists and decorators encountered redevelopment for the first time in their practice. To make it easier for customers to navigate the plan, the artists made a scale model of the apartment on a tablet. And then, together with the owners, they moved the walls, thinking over different layout options. Working with such a visual aid turned out to be not only entertaining, but also effective. All the resulting spatial solutions were very successful. While the authors of the project worked together with the owners of the apartment on the redevelopment, they were given complete freedom in everything when it came to artistic design. Starting with the wall decoration, done using the technique of artistic painting and decorative relief, and ending with forged lamps, clocks, hangers, consoles, as well as wooden furniture made to order according to the author's sketches, and numerous stained glass windows decorating the interior doors. The themes were borrowed from nature. Flowers, grass, trees, and water became the source of inspiration. Wallpaper is present only in the youngest daughter's room - here, textured canvases are used as a basis for artistic painting with acrylic paints. The rest of the walls resemble paintings: they are either artistically painted, or painted, or decorated with decorative relief. In the living room, the wall was painted using gold leaf. The name of this work is "Dew Drops in the Grass." On another wall, there is a relief reminiscent of the signs and symbols of ancient Siberian cultures.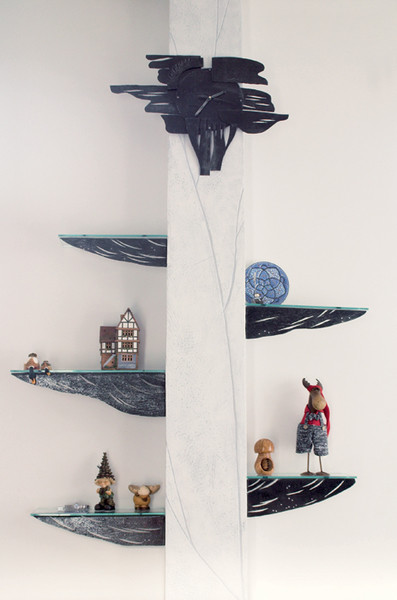

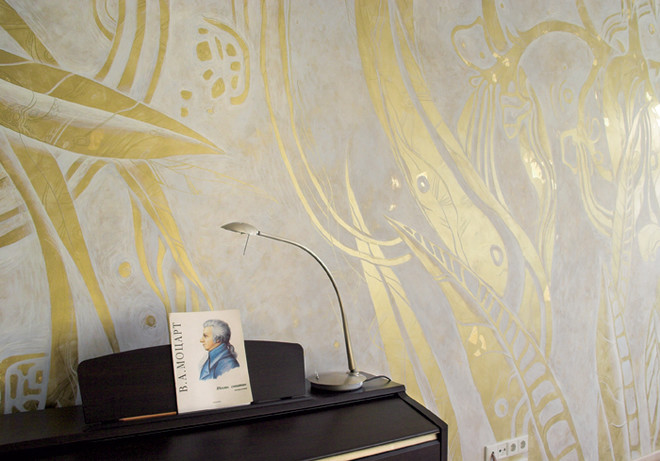
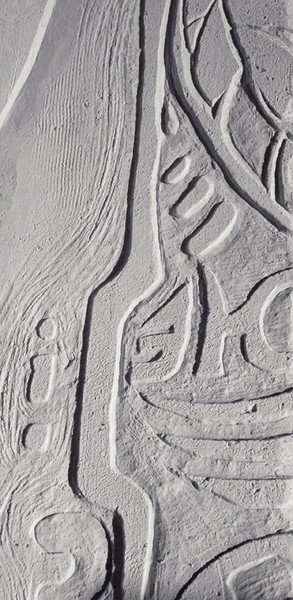 Photo 1. There are many handmade things in the interior.For example, stylish consoles made of forged metal, installed in the partition between the windows, were made by Novosibirsk metal artist Vsevolod Pikulik. Photo 2, 3, 4. Dining room-living room In an effort to preserve as much free space as possible and provide the rooms with good insolation, the authors of the project refused bulky furniture and large structural elements. In the design of the windows, they did without heavy curtains, preferring laconic Roman blinds made of three-layer Italian handmade silk. Note that a common window sill unites both windows. This is both convenient (you can put a cup of tea) and beautiful. Layout solution
Photo 1. There are many handmade things in the interior.For example, stylish consoles made of forged metal, installed in the partition between the windows, were made by Novosibirsk metal artist Vsevolod Pikulik. Photo 2, 3, 4. Dining room-living room In an effort to preserve as much free space as possible and provide the rooms with good insolation, the authors of the project refused bulky furniture and large structural elements. In the design of the windows, they did without heavy curtains, preferring laconic Roman blinds made of three-layer Italian handmade silk. Note that a common window sill unites both windows. This is both convenient (you can put a cup of tea) and beautiful. Layout solution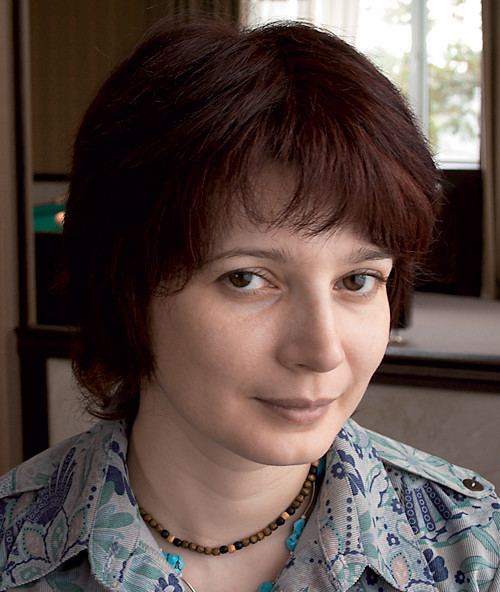
 After the redevelopment, one big problem arosea studio-type room (with open areas of the hallway, living room, kitchen and dining room) plus private rooms: the parents' bedroom and three children's rooms. And that's not counting the large dressing room, bathroom, toilet with shower and hall, which houses a library and a photo gallery. In order to preserve as much free space as possible, the designers used a number of simple and reasonable techniques. Firstly, they left the ceiling height unchanged - 3.6 m. Secondly, they tried to locate all common areas in the public area. To ensure peace and quiet, they soundproofed all the walls. The bathroom was equipped as a common one for children and guests, and next to the adult bedroom they arranged a small isolated toilet with a shower. It can only be accessed through the adjacent one. The loggia, which is overlooked by the windows of two children's rooms, was insulated (using a floor heating system) and a playroom was organized here.
After the redevelopment, one big problem arosea studio-type room (with open areas of the hallway, living room, kitchen and dining room) plus private rooms: the parents' bedroom and three children's rooms. And that's not counting the large dressing room, bathroom, toilet with shower and hall, which houses a library and a photo gallery. In order to preserve as much free space as possible, the designers used a number of simple and reasonable techniques. Firstly, they left the ceiling height unchanged - 3.6 m. Secondly, they tried to locate all common areas in the public area. To ensure peace and quiet, they soundproofed all the walls. The bathroom was equipped as a common one for children and guests, and next to the adult bedroom they arranged a small isolated toilet with a shower. It can only be accessed through the adjacent one. The loggia, which is overlooked by the windows of two children's rooms, was insulated (using a floor heating system) and a playroom was organized here.
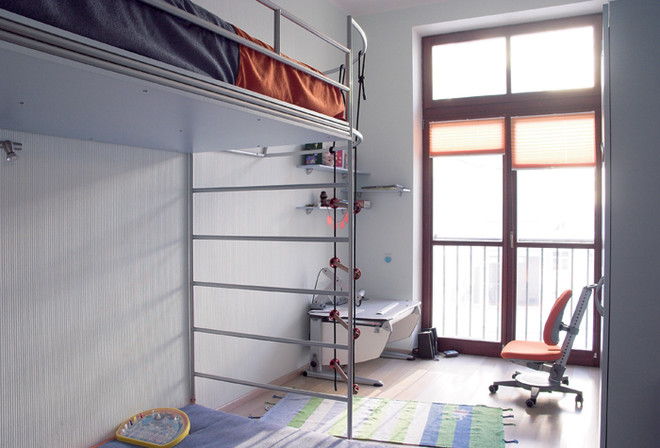
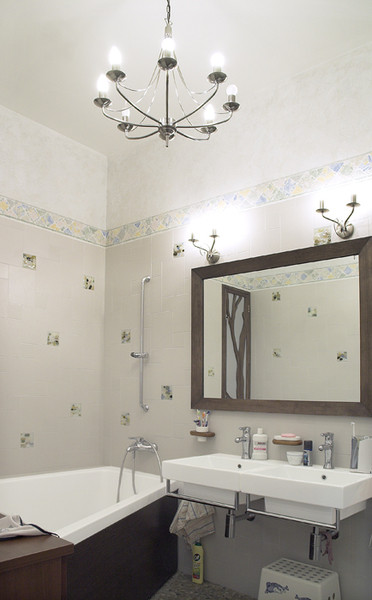
 Photo 1.The interior of the six-year-old boy's room is designed in a marine style. The room even resembles a ship with a captain's bridge and a steering wheel. The authors of the project provided space for games and sports, a sleeping area and a corner for studies. All the furniture is made according to the artists' sketches. Photo 2. Children's room. French windows in the children's rooms are a great advantage of this apartment. The designers deliberately did not close them with curtains, preferring to hang light blinds on the windows of the loggia-playroom, where two children's rooms open out. Photo 3. Bathroom. The bathroom also has hand-made items. For example, decorative inserts on the walls, faced with ceramic tiles. And the niche with the communications service system is closed with an original stained glass window, which depicts tree branches. Photo 4. Bedroom. The bedroom interior is stylish and laconic. The strongest impression is made by the design of the walls and ceiling. The customers love the nature of Siberia, so they are invariably pleased with the artistic painting on the theme of Siberian ranetki (small apples) in the snow. Starting to work on this interior, the artists immediately refused to develop the theme of a particular style. They wanted to creatively comprehend every corner of the apartment. Therefore, the material for the artistic search in this case was not interior genres. After all, the most inexhaustible source of inspiration is nature. And now the entire interior - its layout, color schemes, decorative techniques - can be perceived as variations on the theme of winter, spring, summer, autumn. For example, the golden wall in the living room is a summer mood. Bedroom decor - early winter. The original partition in the hallway is spring with unusually expressive graphic tree branches and the night moon. How many impressions an artistically designed interior creates!
Photo 1.The interior of the six-year-old boy's room is designed in a marine style. The room even resembles a ship with a captain's bridge and a steering wheel. The authors of the project provided space for games and sports, a sleeping area and a corner for studies. All the furniture is made according to the artists' sketches. Photo 2. Children's room. French windows in the children's rooms are a great advantage of this apartment. The designers deliberately did not close them with curtains, preferring to hang light blinds on the windows of the loggia-playroom, where two children's rooms open out. Photo 3. Bathroom. The bathroom also has hand-made items. For example, decorative inserts on the walls, faced with ceramic tiles. And the niche with the communications service system is closed with an original stained glass window, which depicts tree branches. Photo 4. Bedroom. The bedroom interior is stylish and laconic. The strongest impression is made by the design of the walls and ceiling. The customers love the nature of Siberia, so they are invariably pleased with the artistic painting on the theme of Siberian ranetki (small apples) in the snow. Starting to work on this interior, the artists immediately refused to develop the theme of a particular style. They wanted to creatively comprehend every corner of the apartment. Therefore, the material for the artistic search in this case was not interior genres. After all, the most inexhaustible source of inspiration is nature. And now the entire interior - its layout, color schemes, decorative techniques - can be perceived as variations on the theme of winter, spring, summer, autumn. For example, the golden wall in the living room is a summer mood. Bedroom decor - early winter. The original partition in the hallway is spring with unusually expressive graphic tree branches and the night moon. How many impressions an artistically designed interior creates!


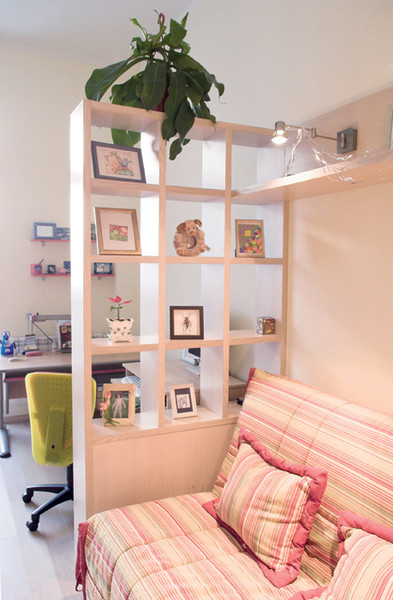 Photo 1.All interior doors were made to order. Material - solid ash. Decor - stained glass windows using fusing technique. Each stained glass window has its own plot. The result is a row of identical doors with a unique design. Photo 2. The room of the youngest daughter (two and a half years old) was called the princess room and was kept in delicate shades of tea rose, clear water, sun rays and spring grass. The space is organized in accordance with the needs of a small child: everything necessary for development is at an accessible height, safe, conveniently located. Photo 3. The room of the older, twelve-year-old girl is organized according to the principle of combining multifunctional zones. On the area of 16 m2, the designers placed a guest sofa with a shelving unit, a comfortable place for reading and studying, and a bed. The space under the podium was used for boxes with toys and other necessary things. Photo 4. Children's rooms are emotional and functional. Unlike rooms for adults, they are practically devoid of original decor. The artists left the children the right to decorate their rooms themselves and prepared the facades of the furniture for future painting. Starting to work on this interior, the artists immediately refused to develop the theme of any particular style. They wanted to creatively comprehend every corner of the apartment. Therefore, in this case, the material for the artistic search was not interior genres. After all, the most inexhaustible source of inspiration is nature. And now the entire interior - its layout, color schemes, decorative techniques - can be perceived as variations on the theme of winter, spring, summer, autumn. For example, the golden wall in the living room is a summer mood. The bedroom decor is early winter. The original partition in the hallway is spring with unusually expressive graphic tree branches and the night moon. How many impressions an artistically designed interior creates!
Photo 1.All interior doors were made to order. Material - solid ash. Decor - stained glass windows using fusing technique. Each stained glass window has its own plot. The result is a row of identical doors with a unique design. Photo 2. The room of the youngest daughter (two and a half years old) was called the princess room and was kept in delicate shades of tea rose, clear water, sun rays and spring grass. The space is organized in accordance with the needs of a small child: everything necessary for development is at an accessible height, safe, conveniently located. Photo 3. The room of the older, twelve-year-old girl is organized according to the principle of combining multifunctional zones. On the area of 16 m2, the designers placed a guest sofa with a shelving unit, a comfortable place for reading and studying, and a bed. The space under the podium was used for boxes with toys and other necessary things. Photo 4. Children's rooms are emotional and functional. Unlike rooms for adults, they are practically devoid of original decor. The artists left the children the right to decorate their rooms themselves and prepared the facades of the furniture for future painting. Starting to work on this interior, the artists immediately refused to develop the theme of any particular style. They wanted to creatively comprehend every corner of the apartment. Therefore, in this case, the material for the artistic search was not interior genres. After all, the most inexhaustible source of inspiration is nature. And now the entire interior - its layout, color schemes, decorative techniques - can be perceived as variations on the theme of winter, spring, summer, autumn. For example, the golden wall in the living room is a summer mood. The bedroom decor is early winter. The original partition in the hallway is spring with unusually expressive graphic tree branches and the night moon. How many impressions an artistically designed interior creates!
 Photo 1. Before re-planning
Photo 1. Before re-planning
Explication after redevelopment
Photo 2. Children
Living room, kitchen, dining room, library
The whole object
Authors of the project: artists and designers OLGA TAIROVA and ZOSYA LEUTINA Decorator's workshop "White SLON" (Novosibirsk) Text by NATALIA ALEXEEVA




