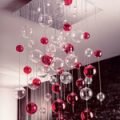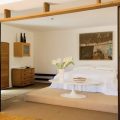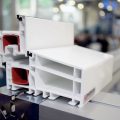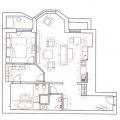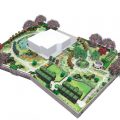Text: Nadezhda Piglova. Photo: Vitaly Nefedov. Style: Tatyana Ivanenko, Elena Belova.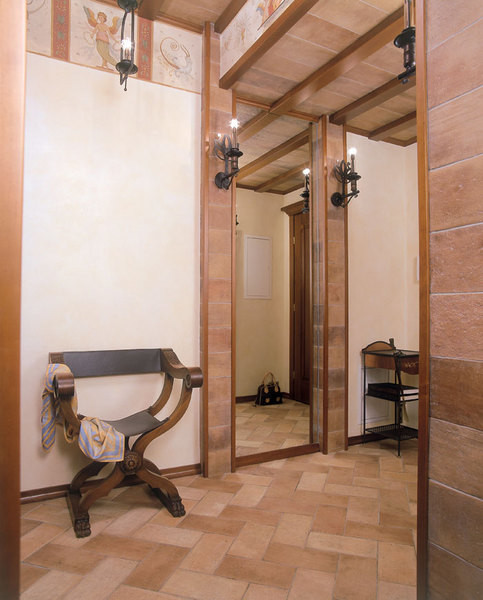 Design of a two-bedroom apartment
Design of a two-bedroom apartment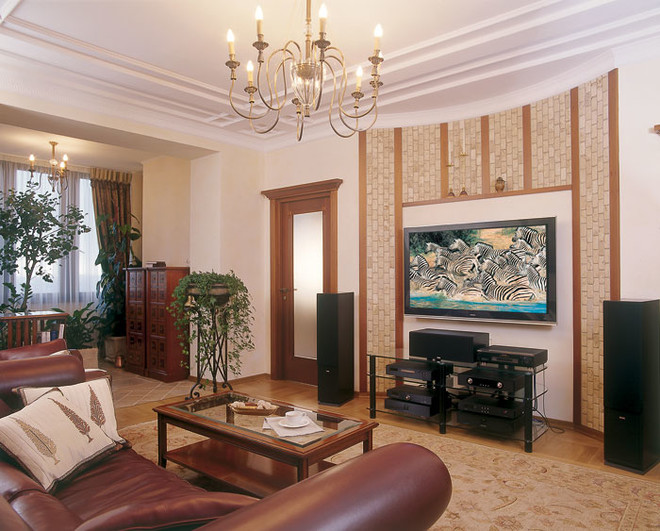 Italian style design
Italian style design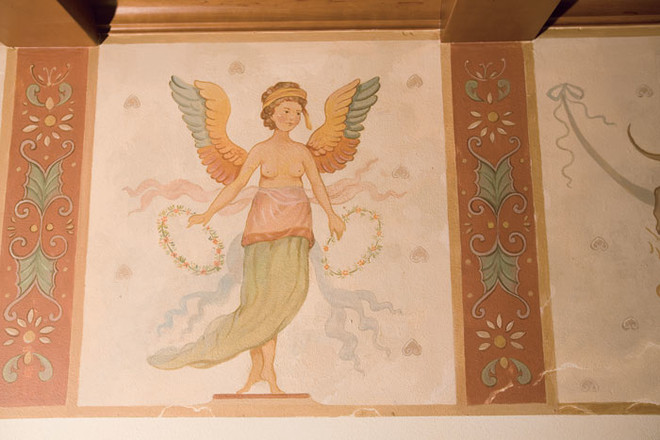 Architects-designers Vera Gerasimova and IrinaSapronova, Design Studio ARNAT. The idea to create a “little Italy” within a Moscow apartment was not born right away. At first, the clients were looking for a modern style, restrained and calm, without irritatingly bright color accents. They were thinking about an interior in which they could live for a long time without changing anything in particular. Gradually, after a thorough study of all kinds of finishing materials and furniture, the scales slowly tipped toward the classics. The clients finally made their choice after meeting the architect Vera Gerasimova. They were brought together by their knowledge and deep understanding of Italian culture, acquired, among other things, during numerous trips around this country. Historically, the era of the High Renaissance is the pinnacle of idealism, bringing the foundations of art to a logical understanding. This logic can be traced in the interior. The space of the apartment is divided into geometrically simple rectangular rooms, which set a clear rhythm for the layout. This rhythm is supported by details of laconic forms: pilasters, wooden finishing of ceilings and walls in the hall, decor of polyurethane molding on the living room ceiling, pylons in the study. The materials used in finishing the apartment also fully correspond to the given style: Venetian plaster, imitation of fresco painting, ceramic tiles on the ceiling of the hallway (which is quite rare these days), natural travertine. The architect did not choose this stone by chance. It was travertine (a rock intermediate between marble and limestone) that was traditionally used in Italy for the construction and finishing of various architectural structures.
Architects-designers Vera Gerasimova and IrinaSapronova, Design Studio ARNAT. The idea to create a “little Italy” within a Moscow apartment was not born right away. At first, the clients were looking for a modern style, restrained and calm, without irritatingly bright color accents. They were thinking about an interior in which they could live for a long time without changing anything in particular. Gradually, after a thorough study of all kinds of finishing materials and furniture, the scales slowly tipped toward the classics. The clients finally made their choice after meeting the architect Vera Gerasimova. They were brought together by their knowledge and deep understanding of Italian culture, acquired, among other things, during numerous trips around this country. Historically, the era of the High Renaissance is the pinnacle of idealism, bringing the foundations of art to a logical understanding. This logic can be traced in the interior. The space of the apartment is divided into geometrically simple rectangular rooms, which set a clear rhythm for the layout. This rhythm is supported by details of laconic forms: pilasters, wooden finishing of ceilings and walls in the hall, decor of polyurethane molding on the living room ceiling, pylons in the study. The materials used in finishing the apartment also fully correspond to the given style: Venetian plaster, imitation of fresco painting, ceramic tiles on the ceiling of the hallway (which is quite rare these days), natural travertine. The architect did not choose this stone by chance. It was travertine (a rock intermediate between marble and limestone) that was traditionally used in Italy for the construction and finishing of various architectural structures.
Planning solution
 Vera GerasimovaSignificant changes planninghas not undergone. After all, it was previously set by the bearing walls, the location of windows and loggias. The owners attach particular importance to the presence of a dressing room and home laundry. The built-in volume of the dressing room successfully zones the space, fencing off the entrance hall. To give the latter a ceremonial look, a mirror was placed between two half-columns lined with ceramic tiles. In addition, in the design of the hallway introduced an element of the game. Those who enter can sit down in order to change their shoes on the “hand-chair” with legs crossed in the shape of an “X”. In ancient Rome, only top officials were honored to sit on such a chair. And here this piece of furniture symbolizes the respectful and welcoming attitude of the owners to the guests. Performing the function of a peculiar partition, the dressing room separates from the common room a private zone in which there is a hall. It combines a nursery, a bedroom, a bathroom, a living room and an office. In the living room there is a semicircular wall with a niche, in which a plasma panel of a home theater is placed. The niche is trimmed with natural travertine. This is the only design in the apartment, which has a rounded shape. Plan before redevelopment
Vera GerasimovaSignificant changes planninghas not undergone. After all, it was previously set by the bearing walls, the location of windows and loggias. The owners attach particular importance to the presence of a dressing room and home laundry. The built-in volume of the dressing room successfully zones the space, fencing off the entrance hall. To give the latter a ceremonial look, a mirror was placed between two half-columns lined with ceramic tiles. In addition, in the design of the hallway introduced an element of the game. Those who enter can sit down in order to change their shoes on the “hand-chair” with legs crossed in the shape of an “X”. In ancient Rome, only top officials were honored to sit on such a chair. And here this piece of furniture symbolizes the respectful and welcoming attitude of the owners to the guests. Performing the function of a peculiar partition, the dressing room separates from the common room a private zone in which there is a hall. It combines a nursery, a bedroom, a bathroom, a living room and an office. In the living room there is a semicircular wall with a niche, in which a plasma panel of a home theater is placed. The niche is trimmed with natural travertine. This is the only design in the apartment, which has a rounded shape. Plan before redevelopment
 Explication after re-planning
Explication after re-planning
The whole objectWooden structures: Aleshin-Studio company.Ceiling: Knauf plasterboard (Russia).Doors: Aleshin-Studio company - Antique program.Plan after redevelopment
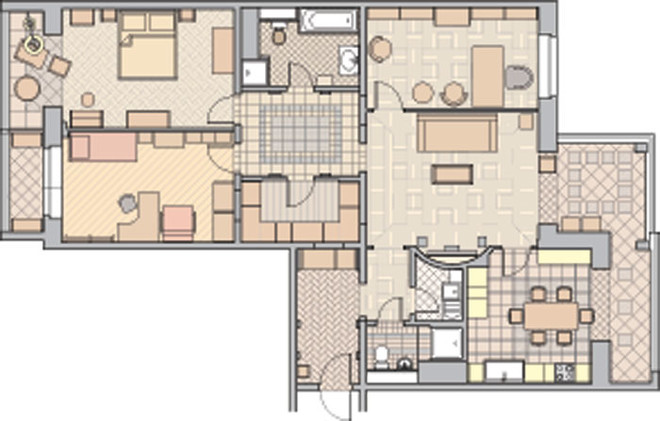
Interview with the hostess
Home:How did your work with the architect begin and how did it develop?Owner: We were initially focused on turning to a highly qualified architect, a professional in his field. In order to start working with Vera, we even had to "stand in line." But all our expectations were not in vain. We immediately reached an understanding, and the work on the project took place almost without disagreements.Home: Enough time has passed since you moved in to be able to settle in and understand if there are any aspects of the interior that you are not happy with.Owner: In general, everything suits us. However, now we understand the author's original idea about the decor of the living room walls. The interior of this room is not finished - we plan to paint the walls, and sketches are already being developed.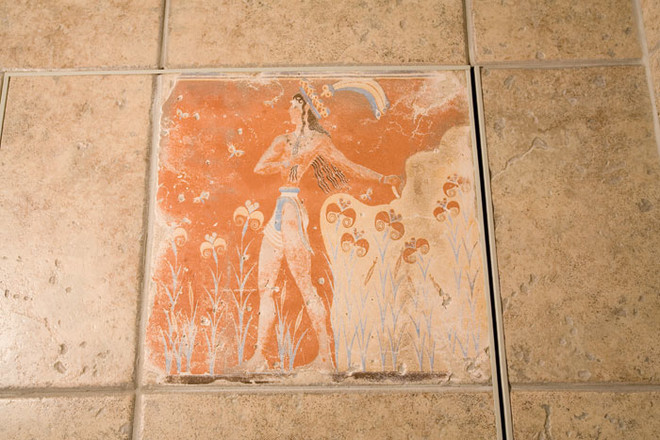
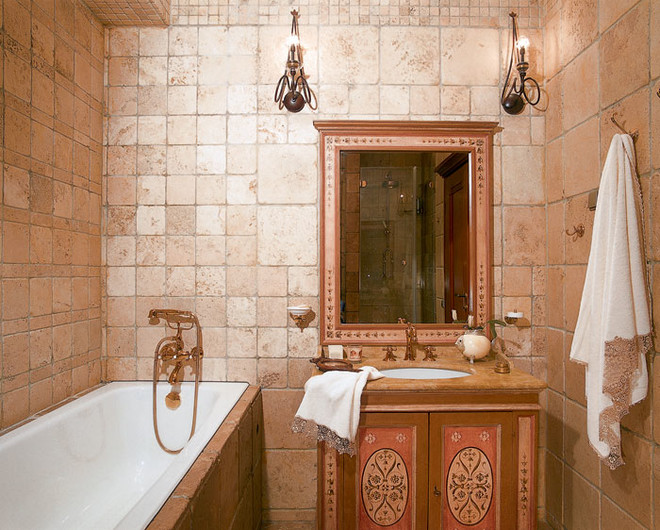
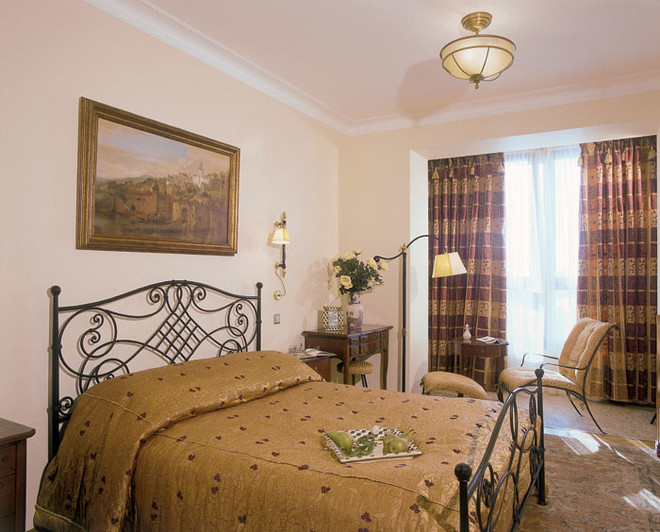
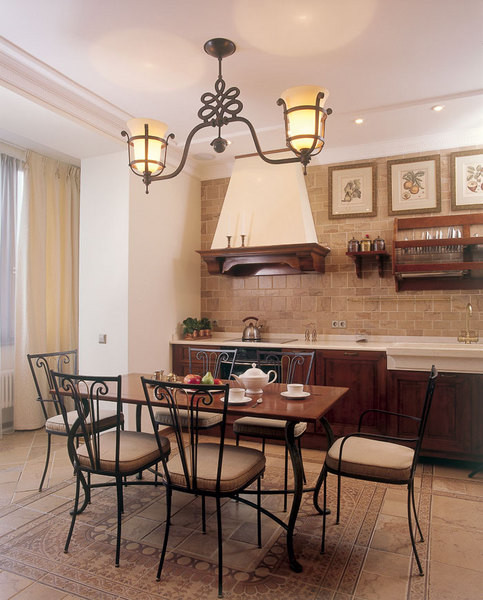
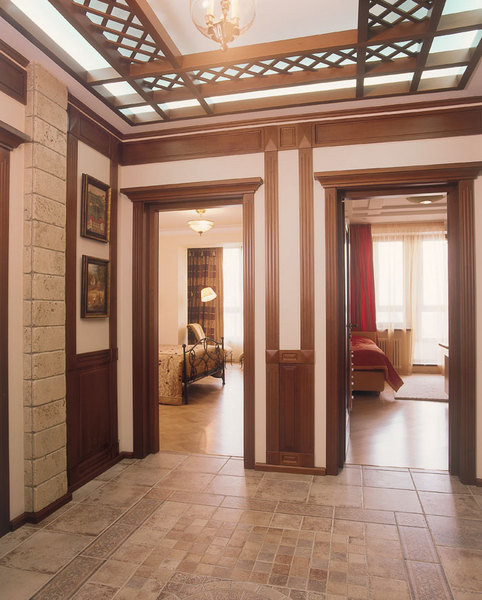
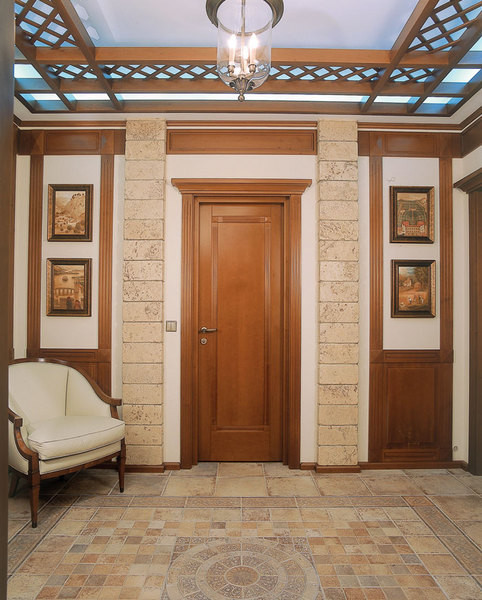
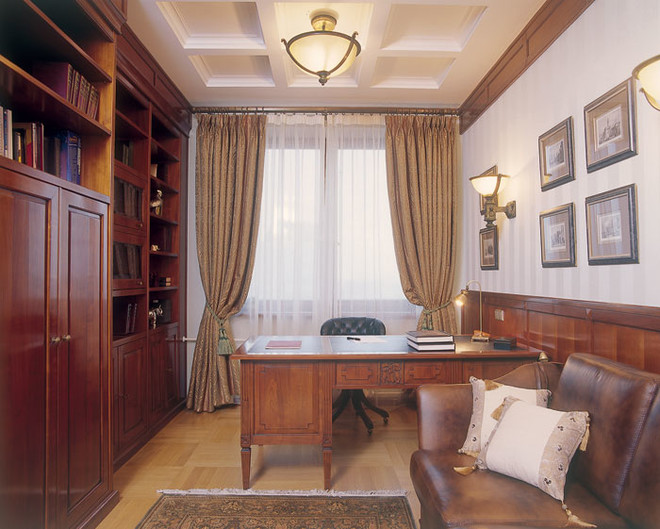
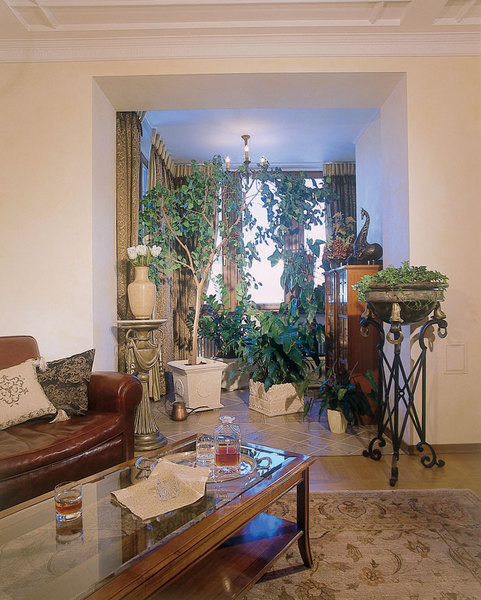

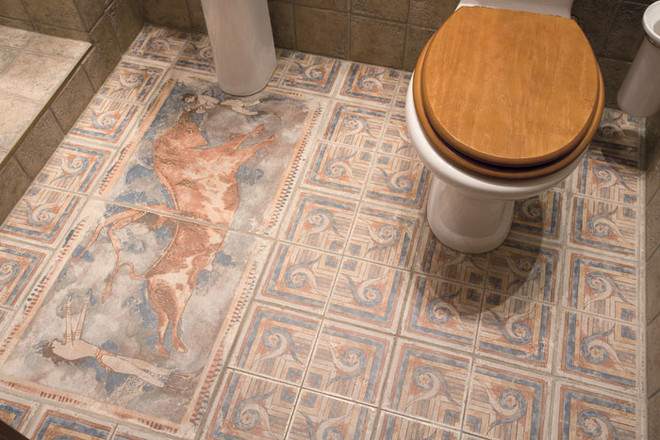
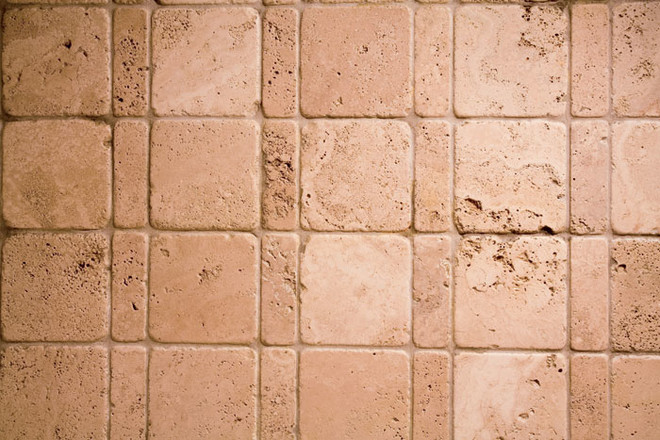
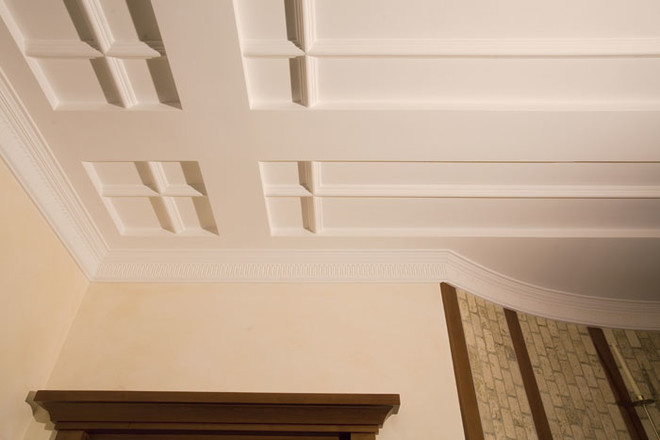 Read further: we do at home
Read further: we do at home




