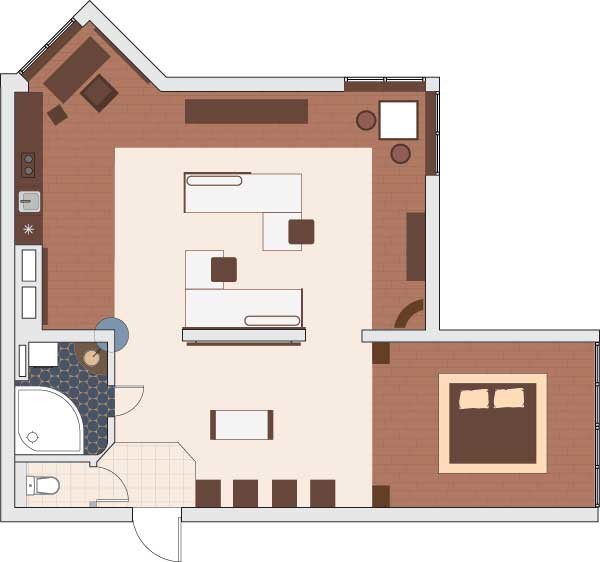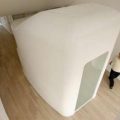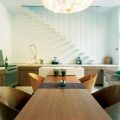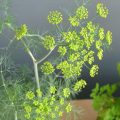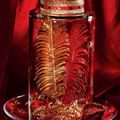Designers Irina Sundukova and OlgaSundukovaDesign studio SUNDUKOVY SISTERSSisters Irina and Olga - young designers - were very happy to receive such an interesting order for an apartment project. The customer lived in Thailand for a long time, traveled a lot to eastern countries, got used to the warm climate. Therefore, he wanted his home to be decorated in an ethnic spirit, or more precisely - in Thai style. Our fellow citizens have never been alien to the craving for various kinds of exoticism. Thus, noble people at court have long considered it a special sophistication to have, for example, a Chinese tea room or a living room with Dutch tapestries. And there is no need to talk about the current passion for the mysticism of Feng Shui. In this case, the apartment had to create the feeling of a national Thai home. Moreover, after traveling through the villages of Thailand, the owner was inspired by the idea of creating an interior with furniture made of roots and wild stones, that is, in the words of the designers, "Shrek's home". But after some discussions and reflections on this topic, Olga joked: "In a year, a new cartoon will come out, and you will still have Shrek's home". After which they settled on a more relaxed atmosphere. The customer did not agree to any imitations. In order for the interior not to become just a "semblance", Irina and Olga decided to select furniture and the necessary details directly in Thailand. In the north of the country, they managed to buy decorative panels of teak with hand carving from local artisans, and much cheaper than in city shopping centers. From these panels, they assembled a luminous wall element in the hall and a ceiling lamp in the living room. A great stroke of luck was the acquisition of a real antique door with an image of the figure of "Swadi Ka" (which means "hello" in Thai) greeting those entering. An exact copy of it, made by modern craftsmen, was hung nearby. An interesting story happened with the bed in the bedroom. This piece of furniture was made from a large Thai table. The middle was cut out of the tabletop. The result was a frame. An orthopedic lattice and a mattress were inserted into it. All the items were delivered to Moscow in one container. And the cost of furniture, decorative elements and delivery amounted to approximately $40 thousand. "It's cheaper to fly to Thailand with a designer than to order everything locally," laugh Irina and Olga.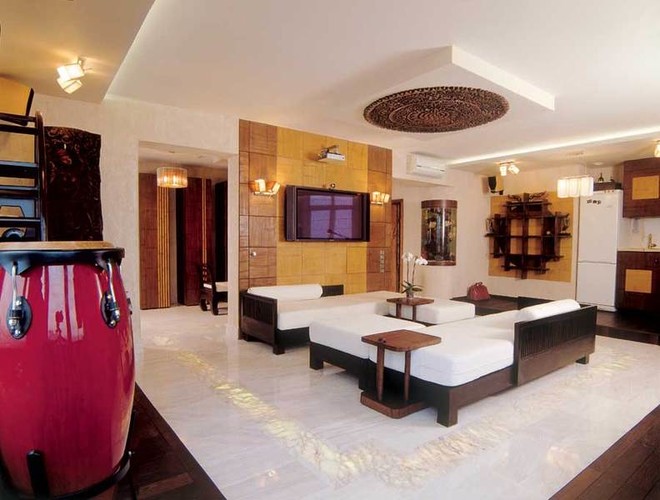 Oriental style in the interior
Oriental style in the interior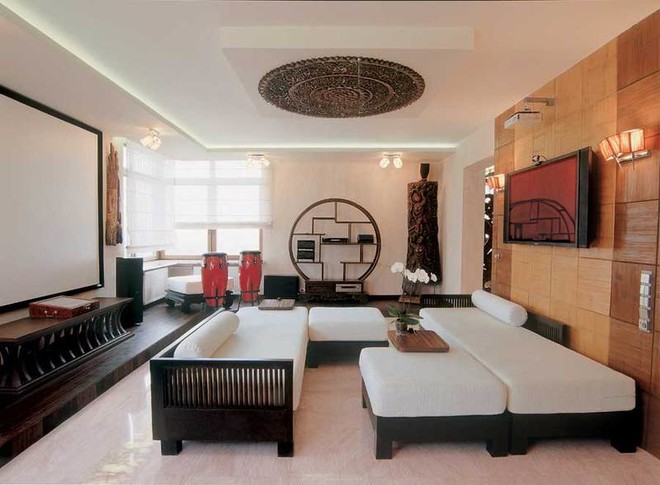
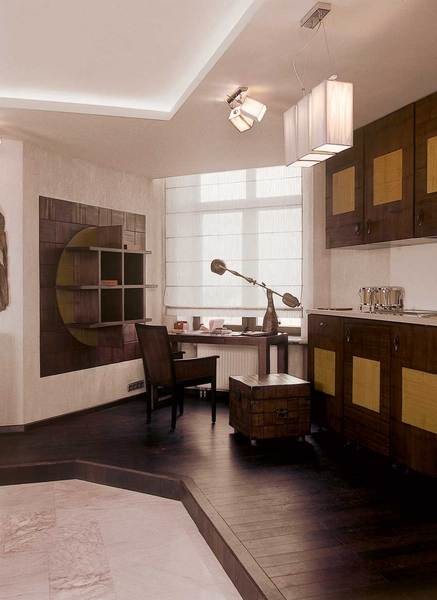

- Photo1 Living room. The original daylight ceiling lamp looks like a decorative panel. But in the evening, in the switched-on state, it turns into a glowing stained-glass window with an unusual, mysterious pattern.
- Photo 2 The living room has two ways of watching movies. On one side there is a stationary screen, and on the opposite wall there is a plasma panel.
- Photo3 A podium lined with a wenge board and a plasterboard suspended ceiling create an imitation niche. It is conveniently located working area, well lit thanks to the window.
- Photo 4 Wooden dragons in the bedroom area - these are a kind of amulets. In the East, they are often installed in front of temples, as they are believed to protect people from evil spirits.
Planning solution
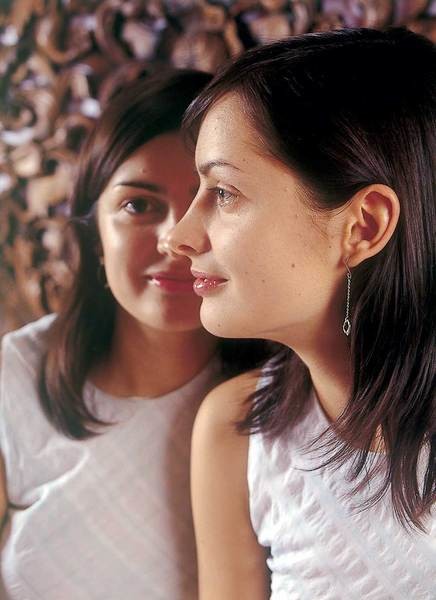 The main problems when redeveloping an apartmentwere associated with the need to make openings in the load-bearing wall separating the living room and the hall. But since this happened at the stage of construction and delivery of the house, all changes were agreed upon, providing for the necessary reinforcement of the structures. Considering the small area of the apartment, a single space was created, zoned by different materials, colors and floor levels. The entrance hall is located on the lowest level. The next, higher zone is the central part of the apartment. Finishing the floor with light marble with picturesque veins visually increases the space, gives it a decorative look. Along the perimeter of this zone, fluorescent lamps are embedded in the floor. The result is a semblance of a glowing river. Echoing the closed line of this illumination, the third, highest level combines the bedroom, work area and kitchen-dining room. All of them are raised on a podium. Its lightweight structure consists of metal guides, sheathed with plywood and finished with parquet boards (wenge). Due to its volume and rich color, the podium visually conceals the excessively elongated shape of the space, while uniting the hall and the living room. The owner also likes to listen to loud music and is fond of playing drums and other instruments. Therefore, multi-layer sound insulation was installed throughout the entire dwelling (in the ceilings, walls, floors). Initially, there were two radiators in the apartment. Fearing that they would not cope with heating the spacious room, heated floors were installed everywhere except for the podium and the luminous strip on the second level. At the same time, the marble covering turned into a "storage battery": it heats up slowly and retains heat for a long time. In general, the interior turned out to be functional and decorative.
The main problems when redeveloping an apartmentwere associated with the need to make openings in the load-bearing wall separating the living room and the hall. But since this happened at the stage of construction and delivery of the house, all changes were agreed upon, providing for the necessary reinforcement of the structures. Considering the small area of the apartment, a single space was created, zoned by different materials, colors and floor levels. The entrance hall is located on the lowest level. The next, higher zone is the central part of the apartment. Finishing the floor with light marble with picturesque veins visually increases the space, gives it a decorative look. Along the perimeter of this zone, fluorescent lamps are embedded in the floor. The result is a semblance of a glowing river. Echoing the closed line of this illumination, the third, highest level combines the bedroom, work area and kitchen-dining room. All of them are raised on a podium. Its lightweight structure consists of metal guides, sheathed with plywood and finished with parquet boards (wenge). Due to its volume and rich color, the podium visually conceals the excessively elongated shape of the space, while uniting the hall and the living room. The owner also likes to listen to loud music and is fond of playing drums and other instruments. Therefore, multi-layer sound insulation was installed throughout the entire dwelling (in the ceilings, walls, floors). Initially, there were two radiators in the apartment. Fearing that they would not cope with heating the spacious room, heated floors were installed everywhere except for the podium and the luminous strip on the second level. At the same time, the marble covering turned into a "storage battery": it heats up slowly and retains heat for a long time. In general, the interior turned out to be functional and decorative.
In a collection of ideas
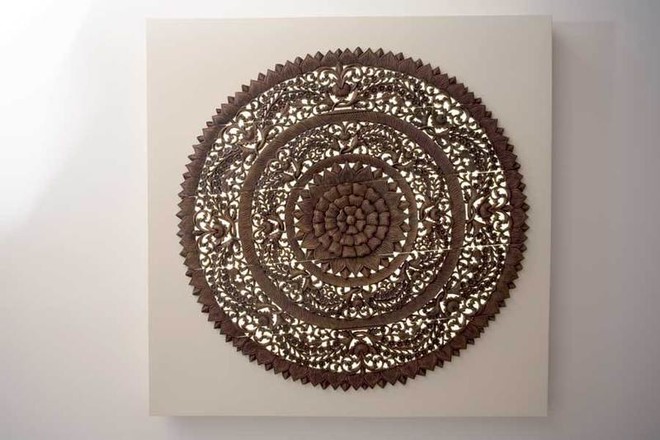
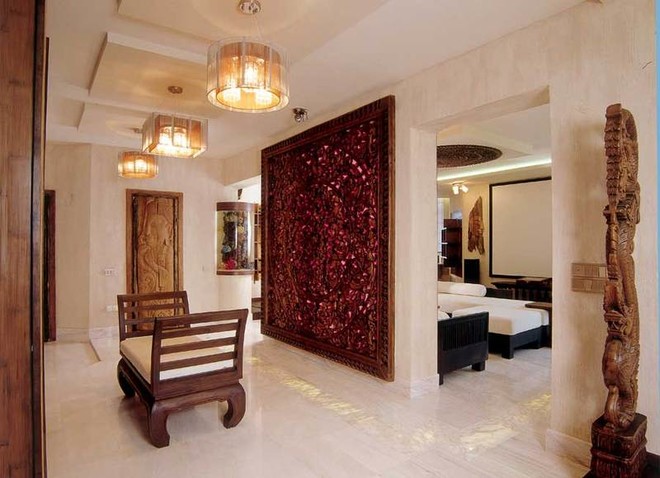
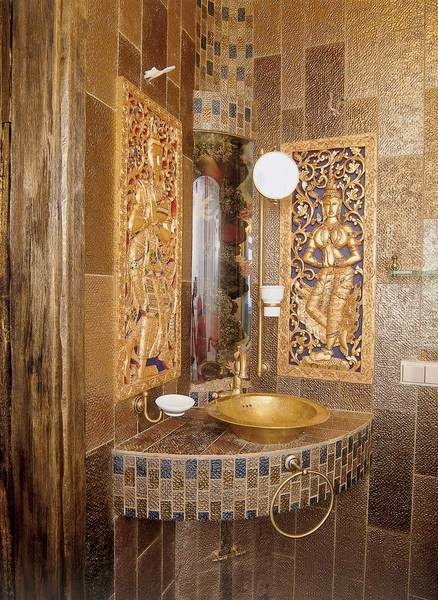
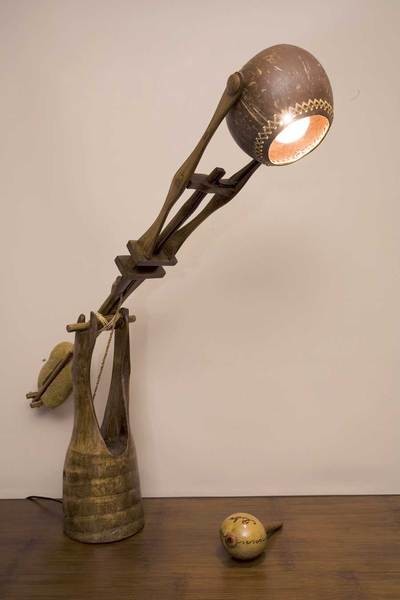
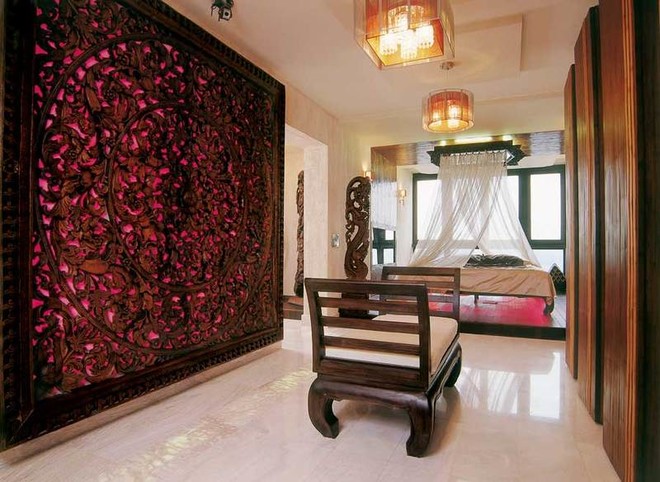 The apartment is dominated by decorative elementsin the form of a square and a circle. These geometric figures are visible in the outlines of decorative panels and connect all the elements of the interior. The harmony of forms has a positive effect on the psyche, creates coziness. The built-in aquarium simultaneously functions as a decorative lamp. It "works" for three rooms at once: the hall, the living room and the bathroom. Moreover, during the day it lets in light and sunlight, and in the evening, with the backlight on, it allows you to enjoy the beauty of the underwater world. In the future, it is planned to launch 250 neon fish inside. A feeder was prudently built in for them, which can function even in the event of a long absence of the owner. The bathroom is not inferior in its originality to the living quarters. Decorative panels on the ceiling and in the washbasin area near the aquarium were also purchased in Thailand. This is hand-made wooden carving, covered with micron-thick gold sheets. A small round sink was brought from Morocco. The tiles for the walls and floor were selected in Moscow. The desk and lamp were ordered from the famous Italian factories Mani Casa and Dona Caran. The tabletop is made of split bamboo stems. Since it was made in Thailand, connoisseurs of ethnic furniture were afraid that in Moscow with different humidity and temperature the table could dry out. But thanks to the high quality of execution, all worries were in vain. The work area is surrounded by kitchen furniture and a wall panel with shelves. Moreover, they are also made of bamboo. The result is a composition in a single style, beautiful and integral. Despite its compactness, it is convenient here, since everything you need is at hand. And most importantly - it was possible to fulfill the main wish of the owner: the interior is created from natural materials, in Thai style. An interesting glow effect of the panel was achieved with the help of neon tubes laid inside together with transformers. Although the manufacturers guarantee their high-quality operation for ten years, if the system burns out, the situation can be corrected. The transformer was installed at the bottom, behind a hanging panel, it is easy to reach with your hand. The lighting in the marble floor is arranged in the same way. If necessary, you can reach this system. The marble tile, fixed on a special suction cup, is easy to remove, slightly cutting the mastic in the seams. A thought-out maintenance system made it possible to decorate the interior with luxurious decor. Marble is one of the most beautiful and interesting finishing materials. But it requires care. In this case, its surface was treated with dirt-repellent and anti-slip protection. During the work, an elongated room was formed - a hall-bedroom. To optimize its proportions, designers Irina and Olga used the screening technique. The problem was solved with an arched system of bamboo panels and mirrors.
The apartment is dominated by decorative elementsin the form of a square and a circle. These geometric figures are visible in the outlines of decorative panels and connect all the elements of the interior. The harmony of forms has a positive effect on the psyche, creates coziness. The built-in aquarium simultaneously functions as a decorative lamp. It "works" for three rooms at once: the hall, the living room and the bathroom. Moreover, during the day it lets in light and sunlight, and in the evening, with the backlight on, it allows you to enjoy the beauty of the underwater world. In the future, it is planned to launch 250 neon fish inside. A feeder was prudently built in for them, which can function even in the event of a long absence of the owner. The bathroom is not inferior in its originality to the living quarters. Decorative panels on the ceiling and in the washbasin area near the aquarium were also purchased in Thailand. This is hand-made wooden carving, covered with micron-thick gold sheets. A small round sink was brought from Morocco. The tiles for the walls and floor were selected in Moscow. The desk and lamp were ordered from the famous Italian factories Mani Casa and Dona Caran. The tabletop is made of split bamboo stems. Since it was made in Thailand, connoisseurs of ethnic furniture were afraid that in Moscow with different humidity and temperature the table could dry out. But thanks to the high quality of execution, all worries were in vain. The work area is surrounded by kitchen furniture and a wall panel with shelves. Moreover, they are also made of bamboo. The result is a composition in a single style, beautiful and integral. Despite its compactness, it is convenient here, since everything you need is at hand. And most importantly - it was possible to fulfill the main wish of the owner: the interior is created from natural materials, in Thai style. An interesting glow effect of the panel was achieved with the help of neon tubes laid inside together with transformers. Although the manufacturers guarantee their high-quality operation for ten years, if the system burns out, the situation can be corrected. The transformer was installed at the bottom, behind a hanging panel, it is easy to reach with your hand. The lighting in the marble floor is arranged in the same way. If necessary, you can reach this system. The marble tile, fixed on a special suction cup, is easy to remove, slightly cutting the mastic in the seams. A thought-out maintenance system made it possible to decorate the interior with luxurious decor. Marble is one of the most beautiful and interesting finishing materials. But it requires care. In this case, its surface was treated with dirt-repellent and anti-slip protection. During the work, an elongated room was formed - a hall-bedroom. To optimize its proportions, designers Irina and Olga used the screening technique. The problem was solved with an arched system of bamboo panels and mirrors.
Interviews with designers
Home:Now that the interior is ready, would you like to change anything?Olga: Yes. We think that the bamboo panels with the shelf system look a bit heavy. They were ordered at the beginning of the design process, when there was no final interior concept yet. Now we would make them more elegant.D: Did you manage to complete everything?Irina: Since the bar counter was planned to be made of marble, it turned out to be quite expensive. Therefore, we postponed its manufacture until later, when the customer would have money. And at the same time, we decided to replace the refrigerator with another one, ivory-colored.D: And how does Thai wood behave in our climate?Olga: The carved wooden panels have dried out a little. But they can be sorted out and their former beauty restored. In general, in this case, it is better to use a humidifier.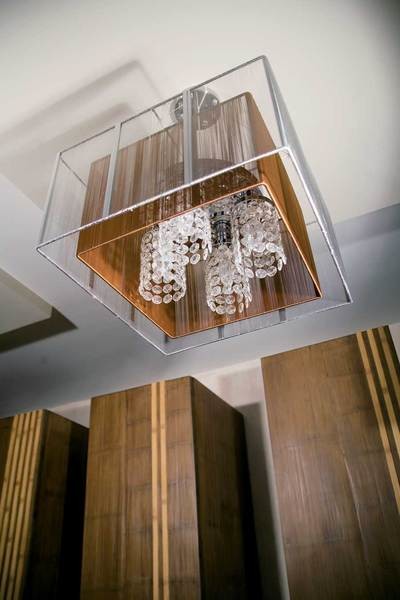
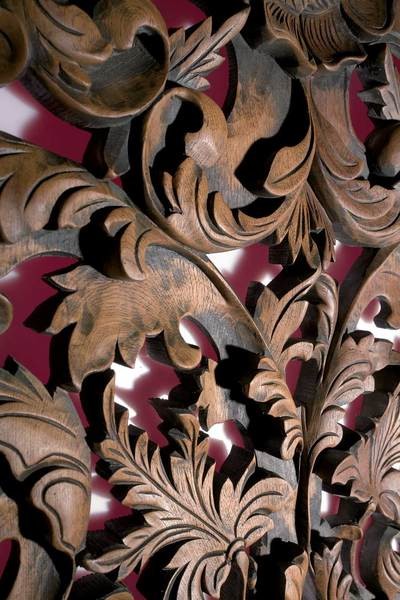
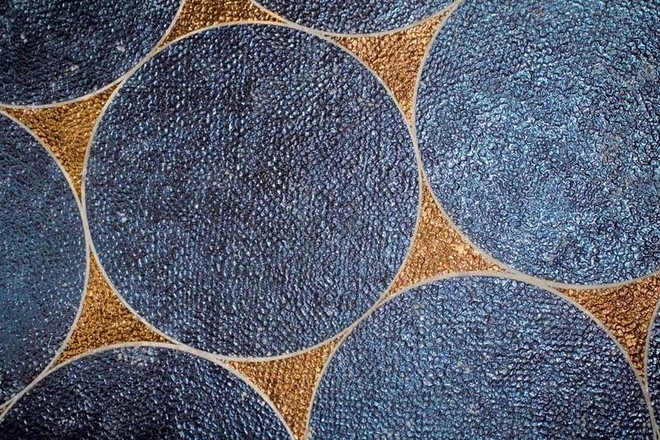
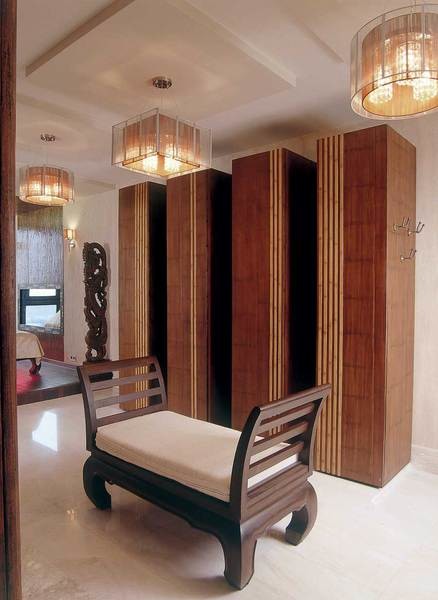
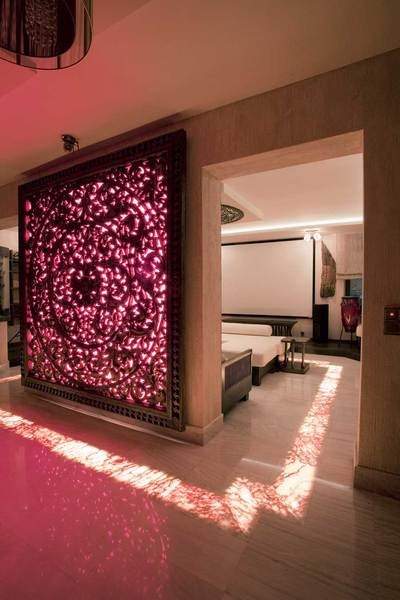
- Photo1 The rays passing through the crystal create a mysterious play on the threads stretched across the frame of the lamp. There is an amazing feeling of a magic lamp.
- Photo 2 The panels on the ceiling carry a positiveinformation. The color of gold is an imitation of solar warmth and luxury at the same time, the plant theme of the carving is a symbol of life and development. And colored glass adds a variety of shades, conveying mood transitions.
- Photo 3 "The round" shape of the floor tiles echoes the pattern of the ceiling panel. And the voluminous scales of the textured surface, shimmering in the rays of light, create a feeling of a sea breeze.
- Photo 4 To avoid creating a cabinet that is too massive,it was made in the form of four free-standing slender "bamboo columns". At the same time, the capacity of the furniture did not decrease. Vertical layouts made it possible to overcome the monotony of the elements, giving them additional decorativeness.
- Photo 5 The crimson backlight of the wooden panel creates a mysterious atmosphere. And the glowing strip on the floor invites you into the living room, to watch an interesting film or have a cup of coffee.
Entire object
Walls: decorative plaster Oikos (Italy)All furniture: according to designers' sketches, split tinted bamboo, made in ThailandLight: made in Hong KongBuilt-in light: neon lamps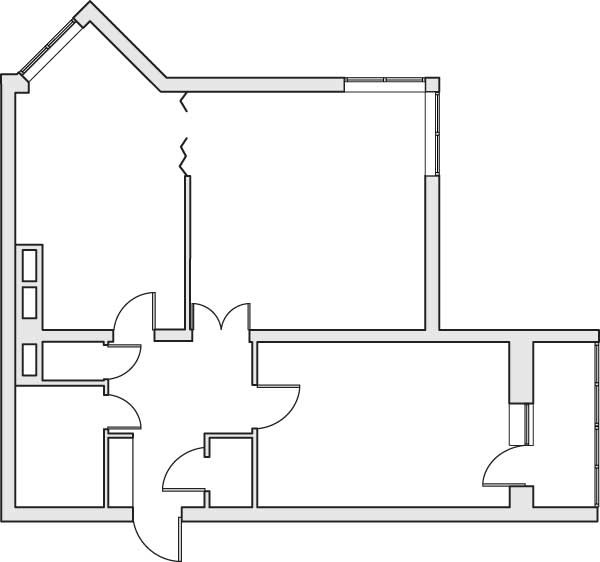 The apartment before redevelopment:total area - 80.2 m2ceiling height - 2.97 mApartment after redevelopment:total area - 82.5 m2living area - 41.7 m2ceiling height - 2.8 m
The apartment before redevelopment:total area - 80.2 m2ceiling height - 2.97 mApartment after redevelopment:total area - 82.5 m2living area - 41.7 m2ceiling height - 2.8 m