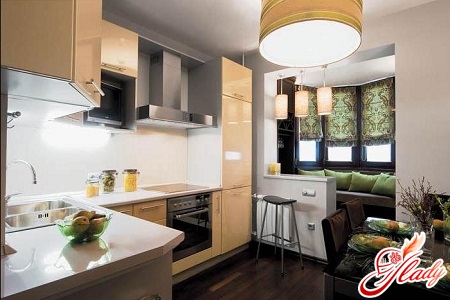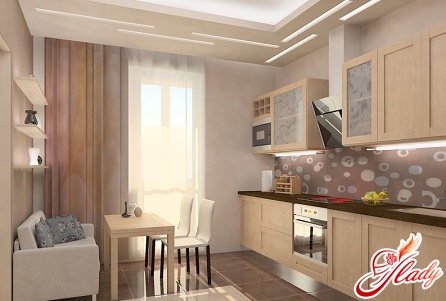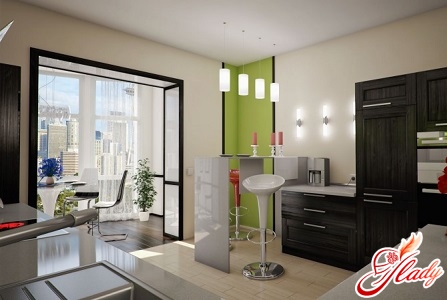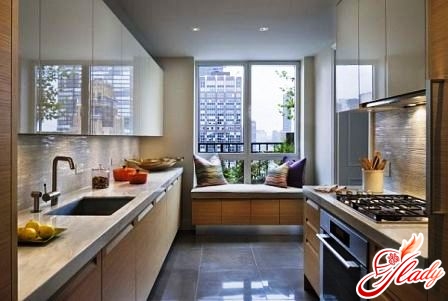
Often the kitchens in our houses are not as large aswe would like that. And it's even sadder that there are not so many opportunities to expand this miniature room. However, there is a variant of planning and re-planning of the kitchen, which was lucky to realize the happy owners of the kitchen with a balcony. In general, if your kitchen has a balcony, the problem can be considered almost solved. The design of the kitchen with a balcony is an excellent opportunity to make this room not only more spacious, but also roomier, lighter, more comfortable and cozy. True, not everyone knows how to use this additional space competently. And even fewer of those who really imagine how much more convenient and better the kitchen will be if you use the balcony not for its intended purpose, but as a part of the kitchen interior. Note that the design of the kitchen with a balcony does not imply an endless variety of options. Here we have only two possibilities. The first is to make a redevelopment and combine the kitchen with a balcony. And the second is to leave the balcony in a separate room, but at the same time make it a part of the kitchen. True, both these possibilities can be realized in different ways. Let's look at this in more detail.

Practical association of a balcony and kitchen
So, the first option is the union of spacekitchen and balcony. This option is the most laborious in all respects. Firstly, its implementation will require you to dismantle the wall that separates the kitchen and the loggia. And this, in turn, entails the coordination of this operation with the BTI service. And it's not a fact that you will be allowed to dismantle the wall. Although, of course, there is no talk of a full demolition of the wall - it's a carrier, after all. But to take out the balcony frame, remove the window and the door and make an open doorway is likely. Secondly, the balcony, which has become part of the kitchen, you will certainly have to insulate. And it is necessary to do it first. And the given process is not only installation of warm double-glazed windows on a loggia, but also warming of walls and a floor, installation of the additional battery of heating, and also electroinstallation works. As you understand, this process is quite costly, not only financially, but also time-consuming. But after these works, you can start redevelopment, repair and finishing works. If you are concerned about the competent and stylish design of the kitchen, combined with the balcony, then know that, according to trends, it is customary to allocate a balcony visually. To do this, use a variety of techniques: installing a decorative arch or partitions, laying different for these areas of floor coverings. Combining the kitchen with the balcony in such a way, when only the frame is removed and the window sill remains in place, you can place on it a dispensing table or a bar counter. If a large arch appears on the site of the opening, the best option is the location in the general space of the dining area. If the combined balcony is large enough, then you can place part of the kitchen unit. If the size of the balcony allows you to completely (or most) move the kitchen area to it, then the kitchen itself can become a dining room or living room. Of course, such an interior will be appropriate in a house where not many people live and where they cook not often and not much. Do not forget that the design of the combined room must be done in a certain style. If it's modern, furniture and accessories must match the style. And if you like cozy country styles, then give preference to wooden furniture and natural finishing materials. 
Conditional unification of kitchen and balcony
This design will cost you much cheaper! In addition, this option will allow you to use the space of the balcony as part of the kitchen, but do not start a grandiose dismantling of walls and a complete redevelopment of the premises. The balcony simply will not be used for its intended purpose, but it will significantly "unload" the kitchen space. The only difficulty is the presence of a door, which significantly limits the possibility of placing kitchen furniture. There are several ways to cope with this problem:
- Change the swing door to a sliding door;
- place in the sector of the opening door rarely used cabinets;
- put in the "dead zone" washing machine or dishwasher with front loading;
- generally remove the door, retaining the frame and insulating the balcony.
Well, now let's consider the optionsuse of balcony space as part of the kitchen. Balcony-pantry The most rational option is to use the balcony as a storage room. Here you can store not only blanks for the winter, but also cereals, vegetables, as well as dimensional and rarely used utensils. In this case, you can free the kitchen space, removing some of the cabinets and shelves from it and make the dining area more spacious. It is possible to equip the balcony-storeroom with shelving or hanging cabinets and boxes for storing vegetables and various useful things for such an auxiliary room. If the size of the balcony and the communications carried out allows, you can also put a washing machine here. Interior design of this utility room does not have to fully comply with the stylistic decision of the kitchen. But for connoisseurs of stylish interior and here there is a place for creativity. Balcony-garden The second, less rational, but more romantic option - the transformation of the balcony into a winter garden. However, there is no need to talk about the release of additional space in the kitchen. But here you will get a wonderful rest. By the way, the balcony or balcony in this case, too, must be insulated and equipped with additional lighting. In addition to flowers, in such a garden you can grow greens or even organize mini-beds with vegetables. A very correct solution when turning a balcony into a conservatory is the installation in a balcony opening of a completely glazed frame (and door and window). It is also advisable not to curtain the window with dense and long curtains. But windows on the balcony itself is desirable to curtain - excess light for indoor plants is not always useful. 
General rules of design
So, let's sum up. The design of the kitchen with a balcony can be carried out with a redevelopment of the room or with the preservation of individual spaces of the kitchen and balcony. One is unquestionably accurate - in any case, you can expand the kitchen space in fact or visually. After all, the balcony is a whole, albeit a small room. The stylistic decision depends entirely on your taste. You can choose the same style of interior, which is appropriate when combined, or to stay on different styles. And most importantly - try to evaluate all sorts of interior design options. What more will suit you? Redevelopment and dismantling of the kitchen separating the kitchen and balcony? Or is the release of the kitchen space by an additional separate room? To solve to you, and to live in the house with the updated kitchen too to you. So approach to decision-making responsibly, and all at you will turn out!









